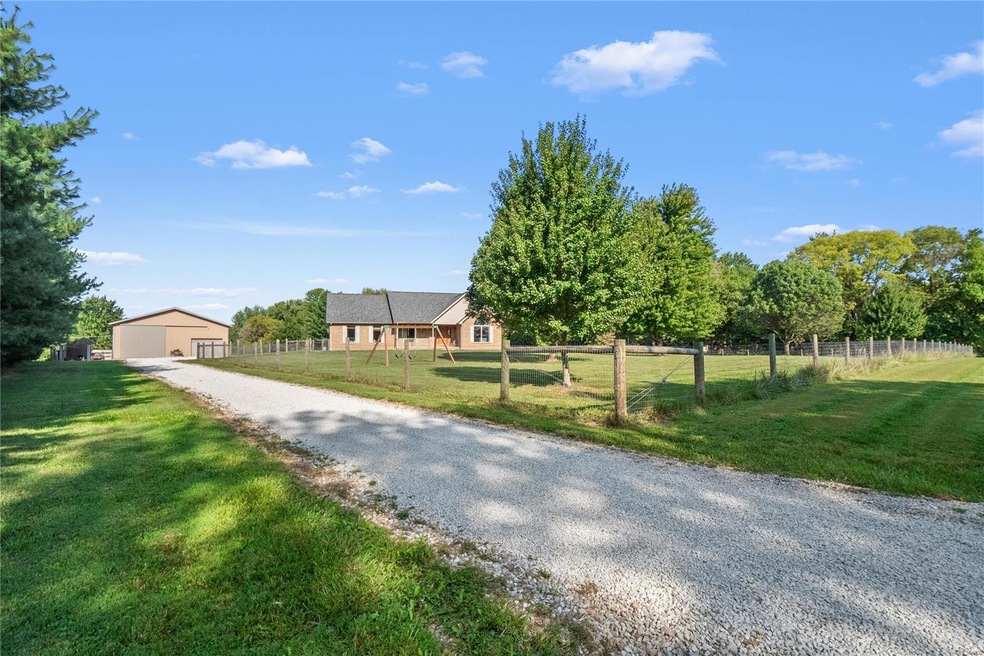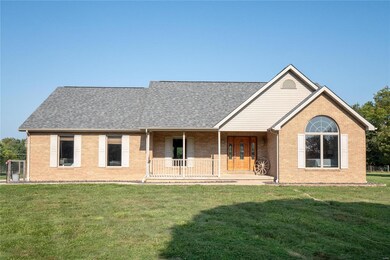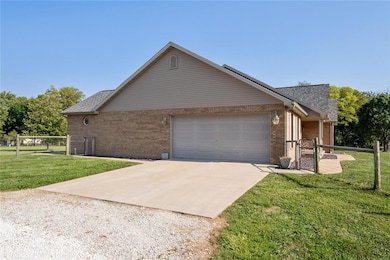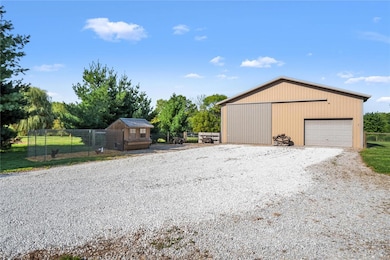
13745 Kayser Rd Highland, IL 62249
Highlights
- Second Garage
- Vaulted Ceiling
- Wood Flooring
- Recreation Room
- Traditional Architecture
- Pole Barn
About This Home
As of December 2024The moment you arrive you know you are home. Full brick open concept ranch on 3 acres. Inviting covered front porch, attached garage, and outbuilding. 2 acres are fully fenced. Beautiful hardwoods on main level, divided bedroom floorplan. Great room with woodburning fireplace leads to outdoor patio. Main floor primary en suite, dual walk in closets, double vanity, separate shower & soaking tub is separated from 3 additional beds and full bath by the great room and dining area. Kitchen has beautiful wood cabinets, granite counters, stainless appliances including gas stove with bar seating and is open to dining and great room. Main level former laundry still has hookups, currently used as pantry. Lower level recently finished to add family room, craft/hobby room, full bath, roughed in LL fireplace, and laundry. 22x5 built in safe room. Ample unfinished storage. 40x40 pole barn has concrete floor, 14' door with a 15x40 concrete patio addition. New roof 2022. Welcome home to Kayser Rd!
Last Agent to Sell the Property
RE/MAX Preferred License #475162991 Listed on: 11/04/2024

Home Details
Home Type
- Single Family
Est. Annual Taxes
- $6,533
Year Built
- Built in 2003
Lot Details
- 3 Acre Lot
- Lot Dimensions are 325.35 x 369.41 x 325.36 x 369.71
- Fenced
- Level Lot
Parking
- 4 Car Garage
- Second Garage
- Workshop in Garage
- Garage Door Opener
- Gravel Driveway
- Additional Parking
Home Design
- Traditional Architecture
- Brick or Stone Veneer Front Elevation
- Radon Mitigation System
Interior Spaces
- 1-Story Property
- Vaulted Ceiling
- Wood Burning Fireplace
- Fireplace With Gas Starter
- Insulated Windows
- Great Room
- Recreation Room
- Bonus Room
- Storage Room
Kitchen
- Dishwasher
- Disposal
Flooring
- Wood
- Carpet
- Concrete
- Luxury Vinyl Plank Tile
Bedrooms and Bathrooms
- 4 Bedrooms
- 3 Full Bathrooms
Basement
- Basement Fills Entire Space Under The House
- Rough-In Fireplace in Basement
- Finished Basement Bathroom
Outdoor Features
- Pole Barn
- Separate Outdoor Workshop
- Outdoor Storage
- Outbuilding
Schools
- Highland Dist 5 Elementary And Middle School
- Highland School
Utilities
- Forced Air Heating System
Listing and Financial Details
- Assessor Parcel Number 01-2-24-02-00-000-016
Community Details
Amenities
- Workshop Area
Recreation
- Recreational Area
Ownership History
Purchase Details
Home Financials for this Owner
Home Financials are based on the most recent Mortgage that was taken out on this home.Purchase Details
Home Financials for this Owner
Home Financials are based on the most recent Mortgage that was taken out on this home.Purchase Details
Similar Homes in Highland, IL
Home Values in the Area
Average Home Value in this Area
Purchase History
| Date | Type | Sale Price | Title Company |
|---|---|---|---|
| Warranty Deed | $435,000 | Highland Community Title | |
| Warranty Deed | $337,500 | Community Title | |
| Warranty Deed | $30,000 | First American Title |
Mortgage History
| Date | Status | Loan Amount | Loan Type |
|---|---|---|---|
| Open | $348,000 | New Conventional | |
| Previous Owner | $344,955 | VA | |
| Previous Owner | $128,500 | New Conventional | |
| Previous Owner | $133,000 | New Conventional | |
| Previous Owner | $255,000 | Credit Line Revolving | |
| Previous Owner | $225,000 | Credit Line Revolving | |
| Previous Owner | $100,000 | Unknown | |
| Previous Owner | $90,000 | Credit Line Revolving |
Property History
| Date | Event | Price | Change | Sq Ft Price |
|---|---|---|---|---|
| 12/30/2024 12/30/24 | Sold | $435,000 | +2.4% | $135 / Sq Ft |
| 11/06/2024 11/06/24 | Pending | -- | -- | -- |
| 11/04/2024 11/04/24 | For Sale | $425,000 | -2.3% | $132 / Sq Ft |
| 09/08/2024 09/08/24 | Off Market | $435,000 | -- | -- |
| 12/10/2020 12/10/20 | Sold | $337,200 | -8.8% | $165 / Sq Ft |
| 10/30/2020 10/30/20 | Pending | -- | -- | -- |
| 10/22/2020 10/22/20 | Price Changed | $369,900 | -1.4% | $181 / Sq Ft |
| 08/19/2020 08/19/20 | Price Changed | $375,000 | -2.6% | $184 / Sq Ft |
| 06/10/2020 06/10/20 | Price Changed | $385,000 | -1.8% | $189 / Sq Ft |
| 05/15/2020 05/15/20 | For Sale | $392,000 | -- | $192 / Sq Ft |
Tax History Compared to Growth
Tax History
| Year | Tax Paid | Tax Assessment Tax Assessment Total Assessment is a certain percentage of the fair market value that is determined by local assessors to be the total taxable value of land and additions on the property. | Land | Improvement |
|---|---|---|---|---|
| 2023 | $6,533 | $124,630 | $12,350 | $112,280 |
| 2022 | $6,533 | $115,060 | $11,400 | $103,660 |
| 2021 | $6,533 | $108,560 | $10,760 | $97,800 |
| 2020 | $6,533 | $105,200 | $10,430 | $94,770 |
| 2019 | $6,474 | $103,720 | $10,280 | $93,440 |
| 2018 | $6,459 | $97,850 | $9,700 | $88,150 |
| 2017 | $6,368 | $95,370 | $9,450 | $85,920 |
| 2016 | $6,240 | $95,370 | $9,450 | $85,920 |
| 2015 | $6,121 | $95,680 | $9,480 | $86,200 |
| 2014 | $6,121 | $95,680 | $9,480 | $86,200 |
| 2013 | $6,121 | $95,680 | $9,480 | $86,200 |
Agents Affiliated with this Home
-
Emily Greenstreet

Seller's Agent in 2024
Emily Greenstreet
RE/MAX Preferred
(618) 534-0500
51 Total Sales
-
Noel Harnetiaux

Buyer's Agent in 2024
Noel Harnetiaux
Bond County Realtors
(618) 664-8907
121 Total Sales
-
Diane Korte-Lindsey

Seller's Agent in 2020
Diane Korte-Lindsey
Coldwell Banker Brown Realtors
(618) 973-8645
125 Total Sales
-
Beth Ortega

Buyer's Agent in 2020
Beth Ortega
RE/MAX Preferred
(618) 616-3241
457 Total Sales
Map
Source: MARIS MLS
MLS Number: MIS24057145
APN: 01-2-24-02-00-000-016
- 13805 Kayser Rd
- 12602 Harvest View Ln
- 12690 Iberg Rd
- 12720 Iberg Rd
- 230 Coventry Way
- 10 Falcon Dr
- 70 Sunfish Dr
- 1015 Helvetia Dr
- 1701 Spruce St
- 13301 Sugar Creek Rd
- 1703 Main St
- 1521 Lindenthal Ave
- 1510 Lindenthal Ave
- 2011 Cypress St
- 1308 13th St
- 1804 Cypress St
- 1213 13th St
- 0 Augusta Estates Subdivision Unit 23020334
- 719 Washington St
- 1 State Hwy 160






