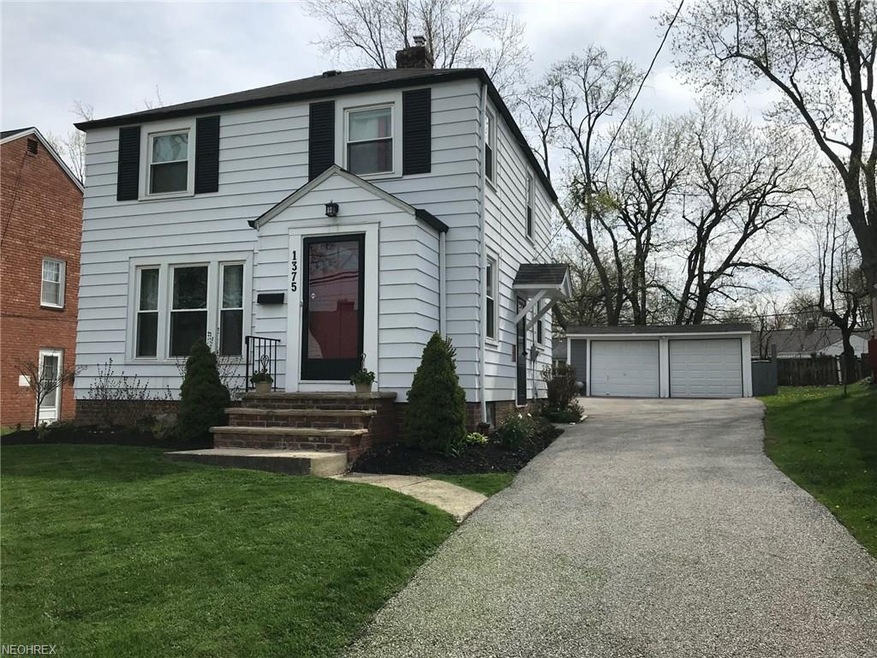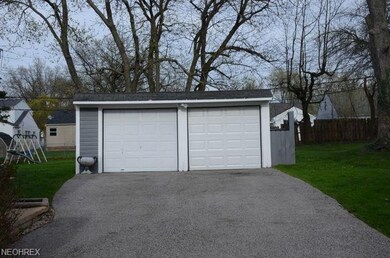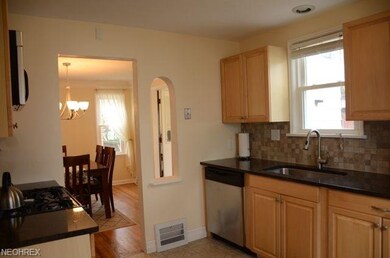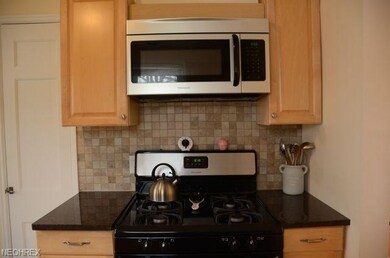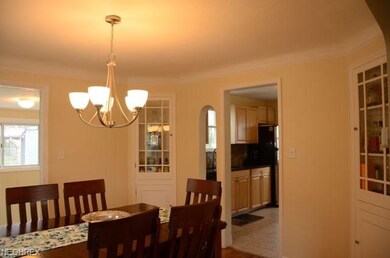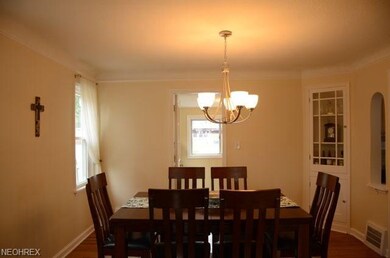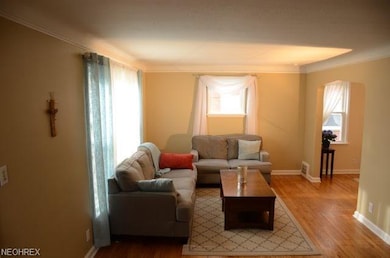
1375 Gordon Rd Cleveland, OH 44124
Highlights
- City View
- 2 Fireplaces
- Patio
- Colonial Architecture
- 2 Car Detached Garage
- Forced Air Heating and Cooling System
About This Home
As of July 2018Start and stop your search right here. Incredibly maintained, clean, with many updates in this 3 bedrooms, one bath colonial. Kitchen was fully remodeled in 2014, including granite counter tops with an extra-deep, undermount stainless-steel sink, new cabinets and stainless-steel appliances. Also new in 2014 were windows, hot-water tank and refinished wood floors. There is a gas fireplace in the living room. The bathroom is tiled with a waterfall sink faucet. Want more, wait till you see the patio that has a built-in grill and an extra stainless-steel fridge. In addition, there are two more granite-tile counter tops on both outdoor islands. Newer driveway. Oh, did I mention the two-car garage, and the partially finished basement which has a half bath. This home is on a great street close to the Lyndhurst Community Center and COMES WITH A ONE YEAR WARRANTY. Your search is over. WELCOME HOME!
Last Agent to Sell the Property
Rayna Solomon
Deleted Agent License #2007004169 Listed on: 05/04/2018
Home Details
Home Type
- Single Family
Year Built
- Built in 1944
Lot Details
- Lot Dimensions are 50x150
- West Facing Home
Parking
- 2 Car Detached Garage
Home Design
- Colonial Architecture
- Asphalt Roof
Interior Spaces
- 1,232 Sq Ft Home
- 2 Fireplaces
- City Views
- Partially Finished Basement
Kitchen
- Built-In Oven
- Microwave
- Dishwasher
- Disposal
Bedrooms and Bathrooms
- 3 Bedrooms
- 1 Full Bathroom
Laundry
- Dryer
- Washer
Outdoor Features
- Patio
Utilities
- Forced Air Heating and Cooling System
- Heating System Uses Gas
Listing and Financial Details
- Assessor Parcel Number 712-13-032
Ownership History
Purchase Details
Home Financials for this Owner
Home Financials are based on the most recent Mortgage that was taken out on this home.Purchase Details
Home Financials for this Owner
Home Financials are based on the most recent Mortgage that was taken out on this home.Purchase Details
Purchase Details
Purchase Details
Home Financials for this Owner
Home Financials are based on the most recent Mortgage that was taken out on this home.Purchase Details
Home Financials for this Owner
Home Financials are based on the most recent Mortgage that was taken out on this home.Purchase Details
Home Financials for this Owner
Home Financials are based on the most recent Mortgage that was taken out on this home.Purchase Details
Purchase Details
Purchase Details
Purchase Details
Similar Homes in the area
Home Values in the Area
Average Home Value in this Area
Purchase History
| Date | Type | Sale Price | Title Company |
|---|---|---|---|
| Warranty Deed | $130,000 | Erieview Title | |
| Warranty Deed | $104,000 | Barristers Title Agency | |
| Sheriffs Deed | $50,100 | Fidelity National Title Insu | |
| Warranty Deed | -- | Attorney | |
| Warranty Deed | $140,400 | Us Title | |
| Survivorship Deed | $143,000 | Great Lakes Title Agency Inc | |
| Warranty Deed | $123,400 | Safeguard Title Agency | |
| Deed | $90,000 | -- | |
| Deed | $65,900 | -- | |
| Deed | -- | -- | |
| Deed | -- | -- |
Mortgage History
| Date | Status | Loan Amount | Loan Type |
|---|---|---|---|
| Open | $110,400 | Credit Line Revolving | |
| Closed | $123,500 | New Conventional | |
| Previous Owner | $98,800 | New Conventional | |
| Previous Owner | $133,300 | Purchase Money Mortgage | |
| Previous Owner | $114,400 | Purchase Money Mortgage | |
| Previous Owner | $118,600 | No Value Available |
Property History
| Date | Event | Price | Change | Sq Ft Price |
|---|---|---|---|---|
| 06/23/2025 06/23/25 | Pending | -- | -- | -- |
| 06/21/2025 06/21/25 | For Sale | $210,000 | +61.5% | $145 / Sq Ft |
| 07/30/2018 07/30/18 | Sold | $130,000 | 0.0% | $106 / Sq Ft |
| 06/10/2018 06/10/18 | Pending | -- | -- | -- |
| 06/09/2018 06/09/18 | Off Market | $130,000 | -- | -- |
| 05/27/2018 05/27/18 | For Sale | $134,900 | 0.0% | $109 / Sq Ft |
| 05/08/2018 05/08/18 | Pending | -- | -- | -- |
| 05/04/2018 05/04/18 | For Sale | $134,900 | -- | $109 / Sq Ft |
Tax History Compared to Growth
Tax History
| Year | Tax Paid | Tax Assessment Tax Assessment Total Assessment is a certain percentage of the fair market value that is determined by local assessors to be the total taxable value of land and additions on the property. | Land | Improvement |
|---|---|---|---|---|
| 2024 | $4,439 | $62,125 | $11,865 | $50,260 |
| 2023 | $3,893 | $44,770 | $9,240 | $35,530 |
| 2022 | $3,870 | $44,770 | $9,240 | $35,530 |
| 2021 | $3,837 | $44,770 | $9,240 | $35,530 |
| 2020 | $3,597 | $36,680 | $7,560 | $29,120 |
| 2019 | $3,243 | $104,800 | $21,600 | $83,200 |
| 2018 | $3,379 | $36,680 | $7,560 | $29,120 |
| 2017 | $3,477 | $35,500 | $7,390 | $28,110 |
| 2016 | $3,451 | $35,500 | $7,390 | $28,110 |
| 2015 | $5,076 | $35,500 | $7,390 | $28,110 |
| 2014 | $5,076 | $36,230 | $7,530 | $28,700 |
Agents Affiliated with this Home
-
Bridget Costic

Seller's Agent in 2025
Bridget Costic
EXP Realty, LLC.
(440) 409-8862
79 Total Sales
-
Kelly Folden

Seller Co-Listing Agent in 2025
Kelly Folden
EXP Realty, LLC.
(330) 289-1334
309 Total Sales
-
R
Seller's Agent in 2018
Rayna Solomon
Deleted Agent
-
Elliott Isenberg

Seller Co-Listing Agent in 2018
Elliott Isenberg
Keller Williams Greater Metropolitan
(505) 350-3691
1 in this area
15 Total Sales
-
Jim Chen

Buyer's Agent in 2018
Jim Chen
OwnerLand Realty, Inc.
(440) 655-1119
38 Total Sales
Map
Source: MLS Now
MLS Number: 3996044
APN: 712-13-032
- 1403 Churchill Rd
- 1368 Irene Rd
- 5291 Spencer Rd
- 1568 Sunview Rd
- 1200 Ford Rd
- 1176 Irene Rd
- 5188 Mayview Rd
- 5275 Haverford Dr
- 5200 Spencer Rd
- 1119 Gordon Rd
- 5223 Edenhurst Rd
- 5384 Huron Rd
- 5431 Summit Rd
- 1386 Eastwood Ave
- 1058 Oakview Dr
- 1120 Croyden Rd
- 1387 Richmond Rd
- 5135 Edenhurst Rd
- 5108 Edenhurst Rd
- 5100 Edenhurst Rd
