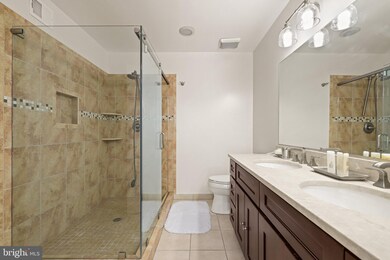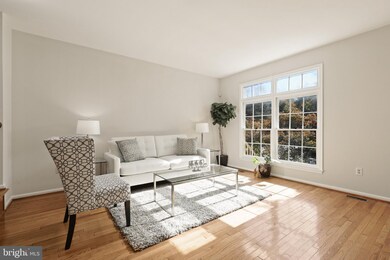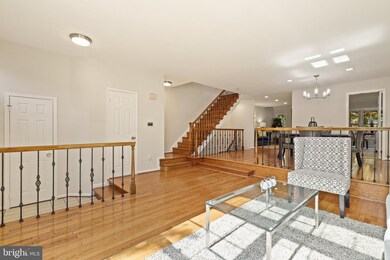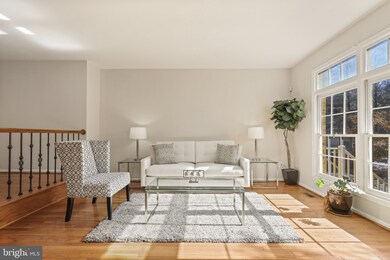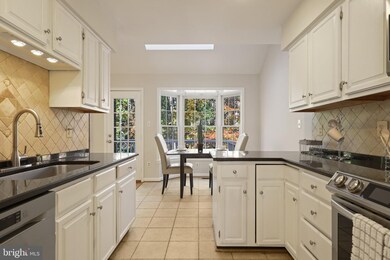
1375 Heritage Oak Way Reston, VA 20194
North Reston NeighborhoodEstimated Value: $731,000 - $887,000
Highlights
- Colonial Architecture
- Vaulted Ceiling
- Wood Flooring
- Aldrin Elementary Rated A
- Traditional Floor Plan
- 5-minute walk to North Hills Park
About This Home
As of December 2021This large beautifully maintained town home has everything you need. Backing to woods for privacy. An upper and lower deck makes this home a gem for those seeking a serene setting. The large spaces throughout the home are truly unique. The main floor has an eat in kitchen with a family room next to it with a cozy wood burning fireplace. In addition, there is a large dining room and a step down living room in the front of the home. The upper level hosts 3 large bedrooms all with cathedral ceilings. The primary bedroom has a loft allowing extra space for an office or a quiet space. The primary bath has an extra large shower and a magnificent dual sink vanity. The lower level has a separate laundry room a full bath and a rec room with another wood burning fireplace. This home is a true gem and a bargain with all the space and wooded back yard. A must see!
Last Agent to Sell the Property
Cheryl Wood
Redfin Corporation Listed on: 11/03/2021

Townhouse Details
Home Type
- Townhome
Est. Annual Taxes
- $7,698
Year Built
- Built in 1989
Lot Details
- 2,074 Sq Ft Lot
HOA Fees
- $110 Monthly HOA Fees
Parking
- 1 Car Attached Garage
- Garage Door Opener
Home Design
- Colonial Architecture
- Asphalt Roof
- Brick Front
Interior Spaces
- 2,084 Sq Ft Home
- Property has 3 Levels
- Traditional Floor Plan
- Built-In Features
- Vaulted Ceiling
- 2 Fireplaces
- Gas Fireplace
- Family Room Off Kitchen
- Living Room
- Dining Room
- Game Room
- Wood Flooring
Kitchen
- Breakfast Area or Nook
- Eat-In Kitchen
- Upgraded Countertops
Bedrooms and Bathrooms
- 4 Bedrooms
- En-Suite Primary Bedroom
- En-Suite Bathroom
Finished Basement
- Walk-Out Basement
- Front Basement Entry
- Natural lighting in basement
Schools
- Aldrin Elementary School
- Herndon Middle School
- Herndon High School
Utilities
- Forced Air Heating and Cooling System
- Natural Gas Water Heater
Community Details
- $94 Other Monthly Fees
- Reston Subdivision, Baron Elev 1 Floorplan
Listing and Financial Details
- Tax Lot 56
- Assessor Parcel Number 0114 19020056
Ownership History
Purchase Details
Purchase Details
Home Financials for this Owner
Home Financials are based on the most recent Mortgage that was taken out on this home.Purchase Details
Purchase Details
Home Financials for this Owner
Home Financials are based on the most recent Mortgage that was taken out on this home.Purchase Details
Home Financials for this Owner
Home Financials are based on the most recent Mortgage that was taken out on this home.Purchase Details
Home Financials for this Owner
Home Financials are based on the most recent Mortgage that was taken out on this home.Similar Homes in Reston, VA
Home Values in the Area
Average Home Value in this Area
Purchase History
| Date | Buyer | Sale Price | Title Company |
|---|---|---|---|
| Given Not | -- | None Listed On Document | |
| Chitnis Ameya Rohit | $705,000 | Title Forward | |
| Chitnis Ameya Rohit | $705,000 | Accommodation | |
| Redfinnow Borrower Llc | $650,000 | Title Forward | |
| Gummadi Abhishek | $570,000 | First American Title | |
| Taranov Vasiliy A | $491,000 | -- | |
| Scialdone William R | $630,000 | -- |
Mortgage History
| Date | Status | Borrower | Loan Amount |
|---|---|---|---|
| Previous Owner | Chitnis Ameya Rohit | $669,750 | |
| Previous Owner | Chitnis Ameya Rohit | $669,750 | |
| Previous Owner | Gummadi Abhishek | $476,200 | |
| Previous Owner | Gummadi Abhishek | $484,500 | |
| Previous Owner | Taranov Vasiliy A | $155,000 | |
| Previous Owner | Taranov Vasiliy A | $387,737 | |
| Previous Owner | Taranov Vasiliy A | $391,900 | |
| Previous Owner | Scialdone William R | $504,000 |
Property History
| Date | Event | Price | Change | Sq Ft Price |
|---|---|---|---|---|
| 12/08/2021 12/08/21 | Sold | $705,000 | +0.7% | $338 / Sq Ft |
| 11/16/2021 11/16/21 | Pending | -- | -- | -- |
| 11/03/2021 11/03/21 | Price Changed | $700,000 | +0.7% | $336 / Sq Ft |
| 11/03/2021 11/03/21 | For Sale | $695,000 | +21.9% | $333 / Sq Ft |
| 05/31/2018 05/31/18 | Sold | $570,000 | +1.8% | $274 / Sq Ft |
| 05/02/2018 05/02/18 | Pending | -- | -- | -- |
| 04/24/2018 04/24/18 | Price Changed | $560,000 | -1.8% | $269 / Sq Ft |
| 04/12/2018 04/12/18 | Price Changed | $570,000 | -2.6% | $274 / Sq Ft |
| 03/28/2018 03/28/18 | For Sale | $585,000 | -- | $281 / Sq Ft |
Tax History Compared to Growth
Tax History
| Year | Tax Paid | Tax Assessment Tax Assessment Total Assessment is a certain percentage of the fair market value that is determined by local assessors to be the total taxable value of land and additions on the property. | Land | Improvement |
|---|---|---|---|---|
| 2024 | $9,106 | $755,360 | $205,000 | $550,360 |
| 2023 | $8,408 | $715,250 | $205,000 | $510,250 |
| 2022 | $8,052 | $676,320 | $190,000 | $486,320 |
| 2021 | $7,698 | $630,760 | $155,000 | $475,760 |
| 2020 | $7,313 | $594,280 | $155,000 | $439,280 |
| 2019 | $7,217 | $586,480 | $155,000 | $431,480 |
| 2018 | $6,345 | $551,780 | $155,000 | $396,780 |
| 2017 | $6,666 | $551,780 | $155,000 | $396,780 |
| 2016 | $6,704 | $556,090 | $155,000 | $401,090 |
| 2015 | $6,500 | $558,930 | $155,000 | $403,930 |
| 2014 | $6,336 | $546,010 | $150,000 | $396,010 |
Agents Affiliated with this Home
-

Seller's Agent in 2021
Cheryl Wood
Redfin Corporation
(571) 302-0012
-
smita lal
s
Buyer's Agent in 2021
smita lal
Samson Properties
(703) 307-0217
1 in this area
7 Total Sales
-
Lydia Zaloga

Seller's Agent in 2018
Lydia Zaloga
Long & Foster
(571) 288-1870
-
Mirjana Stanisavljev

Seller Co-Listing Agent in 2018
Mirjana Stanisavljev
Long & Foster
(703) 856-0512
1 in this area
54 Total Sales
-
Charles Cornell

Buyer's Agent in 2018
Charles Cornell
Compass
(443) 624-5629
150 Total Sales
Map
Source: Bright MLS
MLS Number: VAFX2028904
APN: 0114-19020056
- 11437 Heritage Oak Ct
- 1393 Heritage Oak Way
- 1351 Heritage Oak Way
- 11430 Hollow Timber Ct
- 1304B Garden Wall Cir Unit 105
- 1334 Garden Wall Cir Unit 407
- 1369 Garden Wall Cir Unit 714
- 1310 Sundial Dr
- 11502 Turnbridge Ln
- 1307 Park Garden Ln
- 1300 Park Garden Ln
- 11404 Gate Hill Place Unit 95
- 11405 Windleaf Ct Unit 24
- 11402J Gate Hill Place Unit 57
- 1445 Waterfront Rd
- 1236 Weatherstone Ct
- 1460 Waterfront Rd
- 11275 Center Harbor Rd
- 11582 Greenwich Point Rd
- 1418 Church Hill Place
- 1375 Heritage Oak Way
- 1377 Heritage Oak Way
- 1373 Heritage Oak Way
- 1379 Heritage Oak Way
- 1381 Heritage Oak Way
- 1369 Heritage Oak Way
- 1383 Heritage Oak Way
- 1367 Heritage Oak Way
- 1378 Heritage Oak Way
- 1380 Heritage Oak Way
- 1385 Heritage Oak Way
- 1376 Heritage Oak Way
- 1365 Heritage Oak Way
- 1374 Heritage Oak Way
- 1382 Heritage Oak Way
- 1372 Heritage Oak Way
- 1363 Heritage Oak Way
- 1387 Heritage Oak Way
- 1389 Heritage Oak Way
- 1361 Heritage Oak Way

