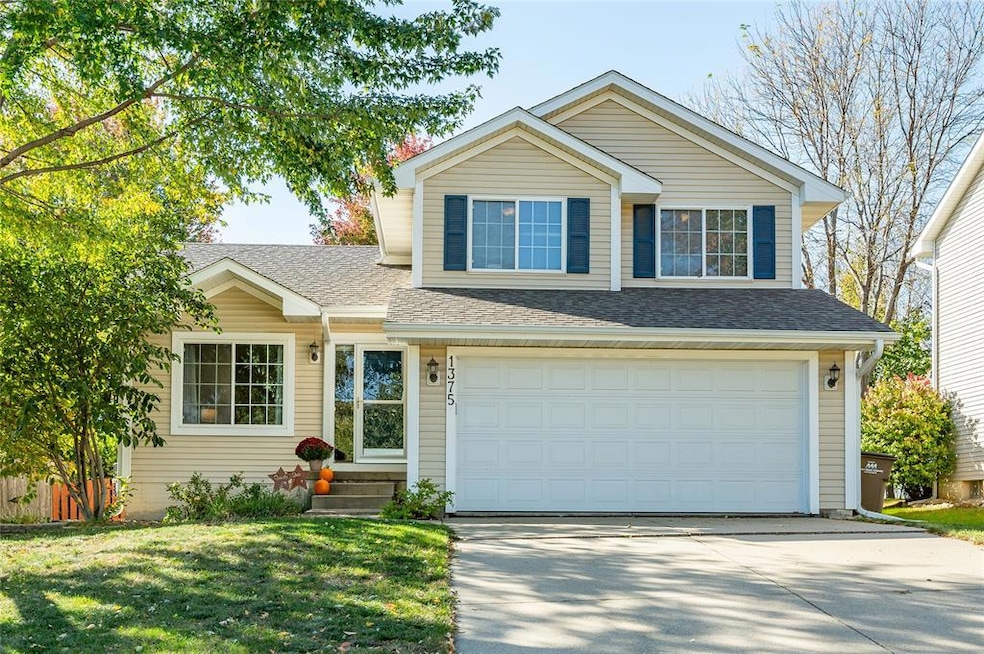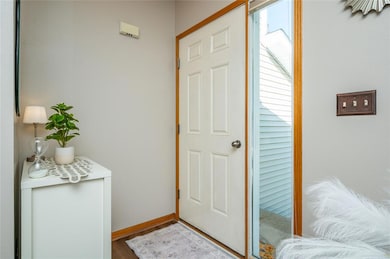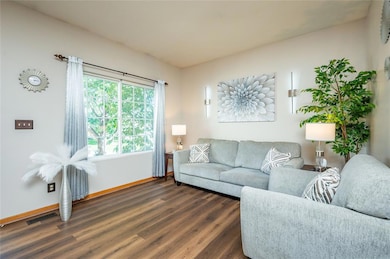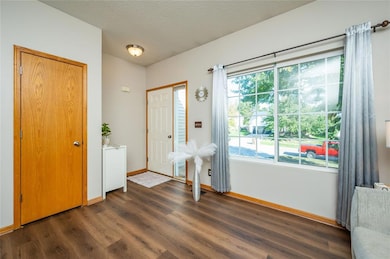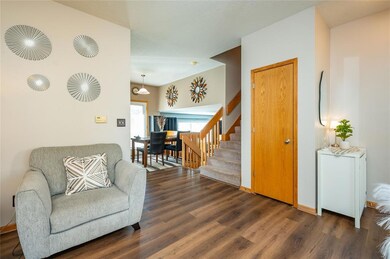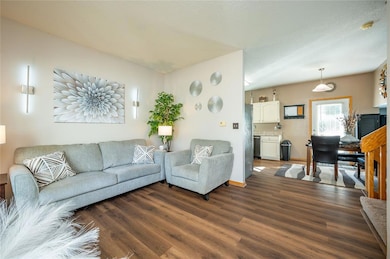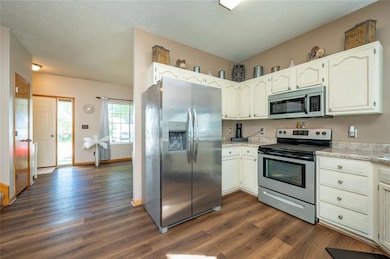1375 S 51st St West Des Moines, IA 50265
Estimated payment $2,098/month
Highlights
- 1 Fireplace
- No HOA
- Eat-In Kitchen
- Jordan Creek Elementary School Rated A-
- Formal Dining Room
- 4-minute walk to Quail Cove Park
About This Home
You're sure to do a double-take with this extensive list of updates on this split level home! 2024/2025-new floor on the main floor, radon mitigation. 2023-Garage door and opener, 2021-Refrigerator, 2020-Roof, gutters, fascia, soffit, 2018-HVAC and dishwasher, 2017-Water heater and toilets.
As you can see, this home has so much to offer with 3 bed, 3 bath, finish in the lower level, includes all kitchen appliances, fenced in backyard, shed and includes water softener. With numerous updates, a desirable location, and thoughtful maintenance throughout, this home is ready to welcome its next owner just in time for the holidays!
Home Details
Home Type
- Single Family
Est. Annual Taxes
- $4,321
Year Built
- Built in 2001
Lot Details
- 8,400 Sq Ft Lot
- Lot Dimensions are 60x140
- Property is Fully Fenced
- Wood Fence
- Chain Link Fence
Home Design
- Split Level Home
- Asphalt Shingled Roof
- Vinyl Siding
Interior Spaces
- 1,374 Sq Ft Home
- 1 Fireplace
- Drapes & Rods
- Family Room Downstairs
- Formal Dining Room
- Carpet
Kitchen
- Eat-In Kitchen
- Stove
- Microwave
- Dishwasher
Bedrooms and Bathrooms
- 3 Bedrooms
Parking
- 2 Car Attached Garage
- Driveway
Utilities
- Forced Air Heating and Cooling System
Community Details
- No Home Owners Association
Listing and Financial Details
- Assessor Parcel Number 32003913690015
Map
Home Values in the Area
Average Home Value in this Area
Tax History
| Year | Tax Paid | Tax Assessment Tax Assessment Total Assessment is a certain percentage of the fair market value that is determined by local assessors to be the total taxable value of land and additions on the property. | Land | Improvement |
|---|---|---|---|---|
| 2025 | $4,002 | $284,900 | $65,400 | $219,500 |
| 2024 | $4,002 | $262,900 | $59,700 | $203,200 |
| 2023 | $4,028 | $262,900 | $59,700 | $203,200 |
| 2022 | $3,980 | $217,500 | $50,500 | $167,000 |
| 2021 | $3,990 | $217,500 | $50,500 | $167,000 |
| 2020 | $3,926 | $207,600 | $47,700 | $159,900 |
| 2019 | $3,850 | $207,600 | $47,700 | $159,900 |
| 2018 | $3,856 | $196,500 | $43,800 | $152,700 |
| 2017 | $3,562 | $196,500 | $43,800 | $152,700 |
| 2016 | $3,480 | $177,000 | $38,900 | $138,100 |
| 2015 | $3,480 | $177,000 | $38,900 | $138,100 |
| 2014 | $3,094 | $161,500 | $35,100 | $126,400 |
Property History
| Date | Event | Price | List to Sale | Price per Sq Ft |
|---|---|---|---|---|
| 11/14/2025 11/14/25 | Pending | -- | -- | -- |
| 10/24/2025 10/24/25 | For Sale | $329,900 | -- | $240 / Sq Ft |
Purchase History
| Date | Type | Sale Price | Title Company |
|---|---|---|---|
| Interfamily Deed Transfer | -- | None Available | |
| Interfamily Deed Transfer | -- | None Available | |
| Warranty Deed | $155,500 | -- | |
| Warranty Deed | -- | -- |
Mortgage History
| Date | Status | Loan Amount | Loan Type |
|---|---|---|---|
| Open | $160,630 | Adjustable Rate Mortgage/ARM | |
| Closed | $160,577 | No Value Available |
Source: Des Moines Area Association of REALTORS®
MLS Number: 729139
APN: 320-03913690015
- 1400 S 52nd St Unit 13
- 1187 S 51st St
- 4848 Oakwood Ln
- 1145 S 52nd St Unit 1502
- 1104 S 51st St
- 4833 Timberline Dr
- 1117 S 52nd St Unit 1707
- 1625 S 50th Place
- 1128 Glen Oaks Dr
- 1069 Glen Oaks Dr
- 1725 S 50th St Unit 503
- 1725 S 50th St Unit 704
- 4620 Park Dr
- 1683 S 49th St
- 5275 Glen Oaks Way
- 28 S My Way
- 4 S My Way
- 2 S My Way
- 5 S My Way
- Balsam Plan at The Pines at Glen Oaks
