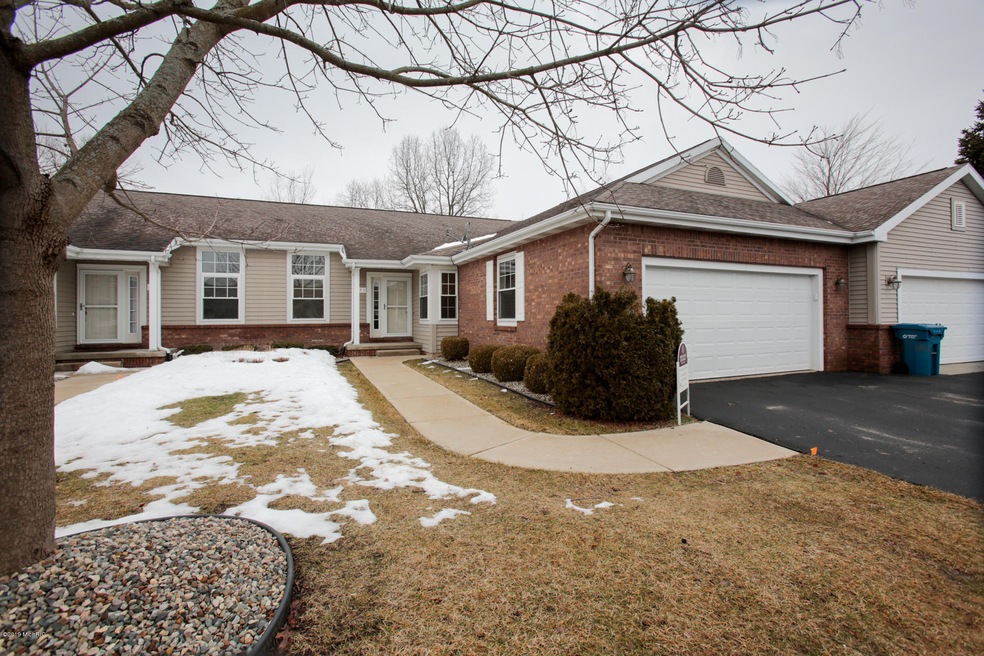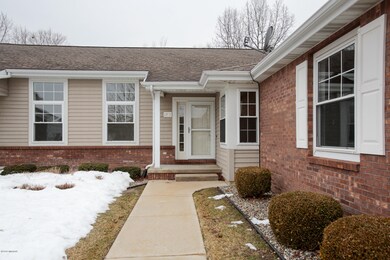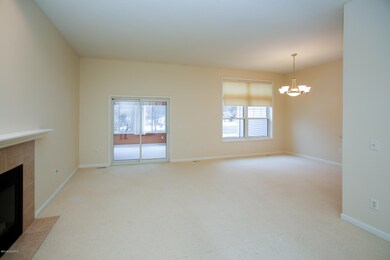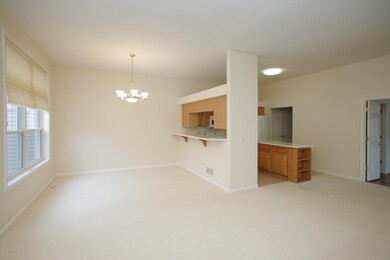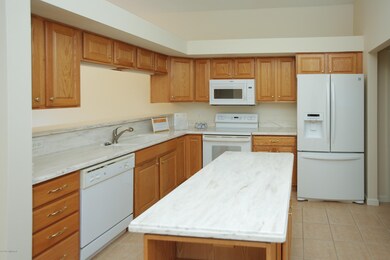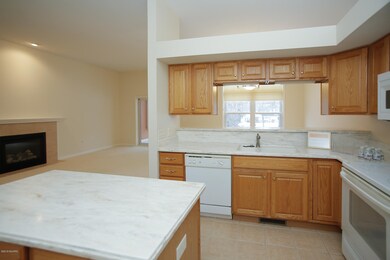
1375 S Village Cir Unit 3 Kalamazoo, MI 49009
Highlights
- Recreation Room
- Sun or Florida Room
- Living Room
- Wood Flooring
- 2 Car Attached Garage
- Home Security System
About This Home
As of March 2025Main floor living at its finest with finished basement. Perfect for guests, holidays and entertaining. Former Parade home, close to US-131, shopping & amenities. Two large bedrooms and two full baths on the main floor. The open kitchen, dining, and family room is spacious yet cozy. Enjoy the beautiful Michigan weather on the 3 season porch. Downstairs you will find high ceilings, a beautiful family room, 3rd bedroom, full bath and an abundance of storage. Terrific location and priced to sell.
Last Agent to Sell the Property
Berkshire Hathaway HomeServices MI Listed on: 03/11/2019

Property Details
Home Type
- Condominium
Est. Annual Taxes
- $3,215
Year Built
- Built in 2001
Lot Details
- Property fronts a private road
- Shrub
HOA Fees
- $270 Monthly HOA Fees
Parking
- 2 Car Attached Garage
- Garage Door Opener
Home Design
- Brick Exterior Construction
- Composition Roof
- Vinyl Siding
Interior Spaces
- 1-Story Property
- Ceiling Fan
- Window Treatments
- Window Screens
- Family Room with Fireplace
- Living Room
- Dining Area
- Recreation Room
- Sun or Florida Room
- Wood Flooring
- Home Security System
Kitchen
- Oven
- Microwave
- Dishwasher
- Kitchen Island
Bedrooms and Bathrooms
- 3 Bedrooms | 2 Main Level Bedrooms
- 3 Full Bathrooms
Laundry
- Laundry on main level
- Dryer
- Washer
Basement
- Basement Fills Entire Space Under The House
- 1 Bedroom in Basement
Location
- Mineral Rights Excluded
Utilities
- Forced Air Heating and Cooling System
- Heating System Uses Natural Gas
- Water Softener is Owned
- Phone Available
Community Details
Overview
- Association fees include water, trash, snow removal, sewer, lawn/yard care
- West Point Condos
Pet Policy
- Pets Allowed
Similar Homes in Kalamazoo, MI
Home Values in the Area
Average Home Value in this Area
Property History
| Date | Event | Price | Change | Sq Ft Price |
|---|---|---|---|---|
| 03/26/2025 03/26/25 | Sold | $305,000 | -4.7% | $119 / Sq Ft |
| 03/17/2025 03/17/25 | Pending | -- | -- | -- |
| 03/11/2025 03/11/25 | For Sale | $320,000 | +48.8% | $125 / Sq Ft |
| 05/20/2019 05/20/19 | Sold | $215,000 | -2.2% | $84 / Sq Ft |
| 04/07/2019 04/07/19 | Pending | -- | -- | -- |
| 03/11/2019 03/11/19 | For Sale | $219,900 | -- | $86 / Sq Ft |
Tax History Compared to Growth
Agents Affiliated with this Home
-
Michelle Parent

Seller's Agent in 2025
Michelle Parent
Greenridge Realty South Haven
(269) 370-1820
3 in this area
112 Total Sales
-
Nico Lopez

Buyer's Agent in 2025
Nico Lopez
eXp Realty LLC
(269) 720-0178
3 in this area
75 Total Sales
-
Missy Dahlinger

Seller's Agent in 2019
Missy Dahlinger
Berkshire Hathaway HomeServices MI
(269) 358-3800
1 in this area
73 Total Sales
-
Pamella Knapp

Buyer's Agent in 2019
Pamella Knapp
RE/MAX Michigan
(269) 720-8938
41 in this area
718 Total Sales
-
Patrick McCullough
P
Buyer Co-Listing Agent in 2019
Patrick McCullough
RE/MAX Michigan
(269) 323-3900
15 in this area
123 Total Sales
Map
Source: Southwestern Michigan Association of REALTORS®
MLS Number: 19008512
APN: 05-13-125-003
- 1417 N Village Cir
- 1419 N Village Cir
- 1421 N Village Cir
- 1423 N Village Cir
- 1531 N Village Cir
- 1533 N Village Cir
- 1535 N Village Cir
- 1240 S Village Cir
- 1537 N Village Cir
- 1430 N Village Cir
- 1177 S Village Cir
- 1205 Bunkerhill Dr
- 6024 W Main St
- 7826 Corners Cove St
- 6112 Old Log Trail
- 6420 Breezy Point Ln
- 310 Beymoure St
- 6735 Seeco Dr
- 5814 Scenic Way Dr
- 211 Mauris Ln Unit 44
