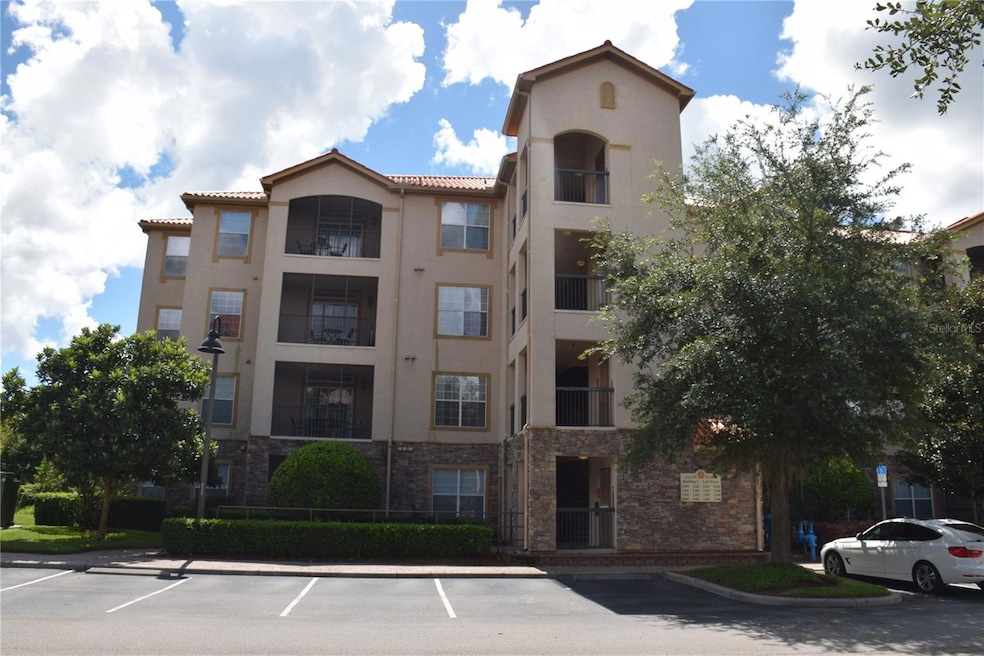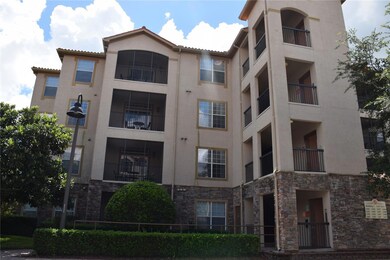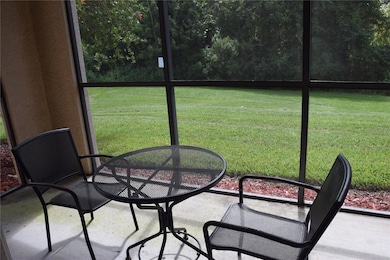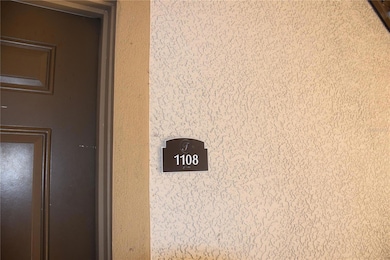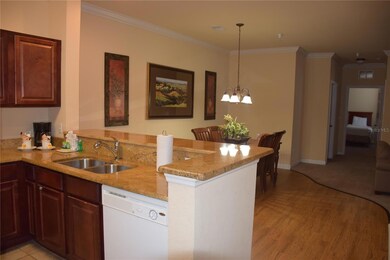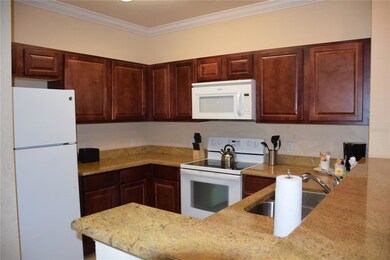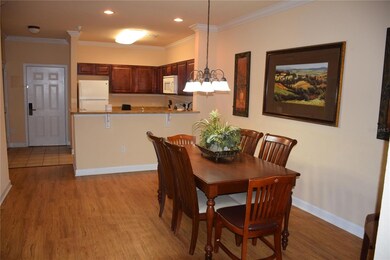1375 Tuscana Ln Unit 1108 Davenport, FL 33896
Champions Gate NeighborhoodHighlights
- Fitness Center
- Furnished
- Community Pool
- Open Floorplan
- Stone Countertops
- Covered Patio or Porch
About This Home
Limited Time Offer – Sign a lease on or before November 30, 2025, and receive 50% off your second month’s rent!
Fully Furnished First-Floor Condo in Tuscana Resort – Included are water, basic cable, and basic internet. Nestled in the heart of Champions Gate, this superb 3-bedroom, 2-bathroom condo offers a unique opportunity to rent in the highly desirable gated community of Tuscana.
The open concept living and dining area welcomes you with tasteful décor, a combination of laminate and carpet flooring, and ample natural light. The kitchen is equipped with elegant cherry wood cabinetry, granite countertops, and a full set of modern appliances—perfect for effortless living or entertaining.
The master suite features a king-sized bed, walk-in closet, and a private bathroom with a stand-up shower. The two secondary bedrooms are equally well-appointed, one with two twin beds and the other with a queen, while the shared bathroom includes a tub/shower combination.
Step outside to your private screened-in patio and enjoy peaceful views of the surrounding trees and nature, creating a tranquil escape right at home. Residents enjoy access to Tuscana’s luxurious resort-style amenities, including a heated pool and spa, fitness center, children's play area, on-site theater, and a playground—all just minutes from Publix, restaurants, shopping, golf, and major attractions.
Don’t miss your chance and schedule an appointment today.
Listing Agent
RENT A FLORIDA HOME Brokerage Phone: 863-232-6262 License #3218903 Listed on: 08/18/2025
Condo Details
Home Type
- Condominium
Est. Annual Taxes
- $2,582
Year Built
- Built in 2007
Parking
- Off-Street Parking
Home Design
- Entry on the 1st floor
Interior Spaces
- 1,210 Sq Ft Home
- 1-Story Property
- Open Floorplan
- Furnished
- Drapes & Rods
- Blinds
- Family Room Off Kitchen
- Combination Dining and Living Room
- Laundry closet
Kitchen
- Range
- Microwave
- Dishwasher
- Stone Countertops
- Solid Wood Cabinet
Flooring
- Carpet
- Ceramic Tile
Bedrooms and Bathrooms
- 3 Bedrooms
- 2 Full Bathrooms
Additional Features
- Covered Patio or Porch
- Central Heating and Cooling System
Listing and Financial Details
- Residential Lease
- Security Deposit $1,695
- Property Available on 8/29/25
- The owner pays for cable TV, grounds care, internet, water
- 12-Month Minimum Lease Term
- $75 Application Fee
- Assessor Parcel Number 33-25-27-5321-0001-1108
Community Details
Overview
- Property has a Home Owners Association
- Artemis Lifestyles Association, Phone Number (407) 705-2190
- Tuscana 1 Condo Subdivision
Recreation
- Community Playground
- Fitness Center
- Community Pool
- Community Spa
- Park
Pet Policy
- No Pets Allowed
Map
Source: Stellar MLS
MLS Number: O6330403
APN: 33-25-27-5321-0001-1108
- 1375 Tuscana Ln Unit 1207
- 1375 Tuscana Ln Unit 1405
- 8020 Tuscany Way Unit 6202
- 8020 Tuscany Way Unit 6301
- 1370 Tuscan Terrace Unit 2101
- 1370 Tuscan Terrace Unit 2205
- 1370 Tuscan Terrace Unit 2104
- 1370 Tuscan Terrace Unit 2202
- 1370 Tuscan Terrace Unit 2201
- 1361 Tuscan Terrace Unit 7207
- 1361 Tuscan Terrace Unit 7305
- 1361 Tuscan Terrace Unit 7401
- 1361 Tuscan Terrace Unit 7303
- 1371 Tuscan Terrace Unit 3202
- 1371 Tuscan Terrace Unit 3203
- 8010 Tuscany Way Unit 3103
- 8010 Tuscany Way Unit 5301
- 8010 Tuscany Way Unit 5206
- 8010 Tuscany Way Unit 5308
- 8010 Tuscany Way Unit 3102
- 1361 Tuscan Terrace Unit 7307
- 8010 Tuscany Way Unit 5301
- 8010 Tuscany Way Unit 5306
- 1351 Tuscan Terrace Unit 8303
- 1351 Tuscan Terrace Unit 8206
- 1301 Tuscan Terrace Unit 8303
- 1301 Tuscan Terrace Unit 9403
- 8157 Roseville Blvd
- 8195 Roseville Blvd
- 8205 Roseville Blvd
- 8101 Champions Cir
- 1323 Gilford Point Ln
- 8223 Roseville Rd
- 7853 Somersworth Dr
- 1441 El Conte Dr
- 7745 Somersworth Dr
- 1105 Castle Pines Ct Unit ID1029869P
- 8344 Riverdale Ln
- 8296 Portofino Dr Unit 105
- 8296 Portofino Dr Unit 401
