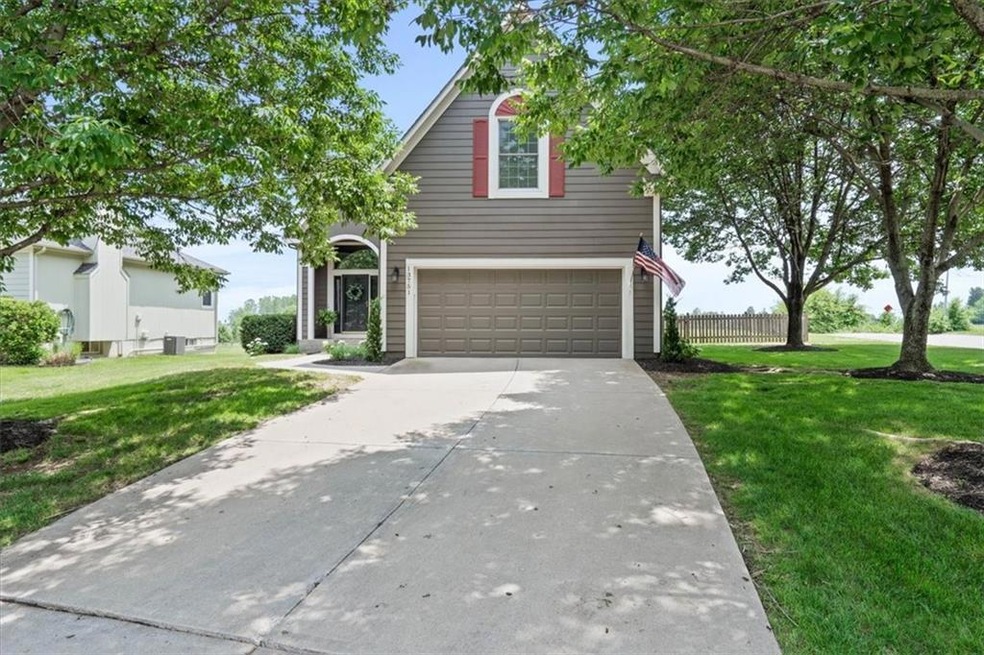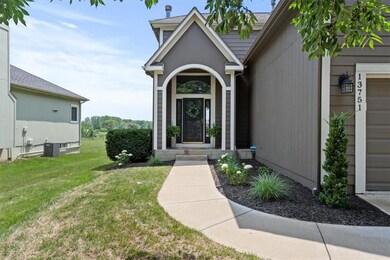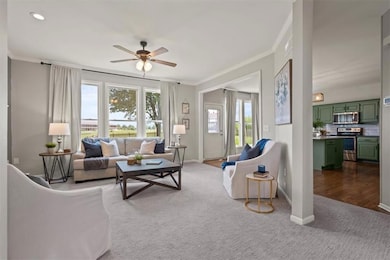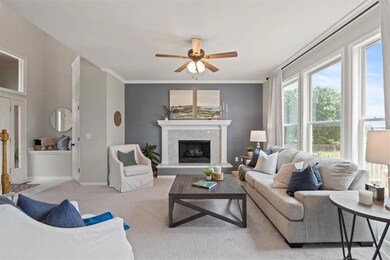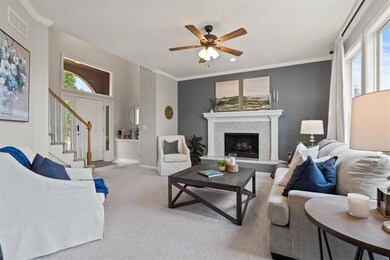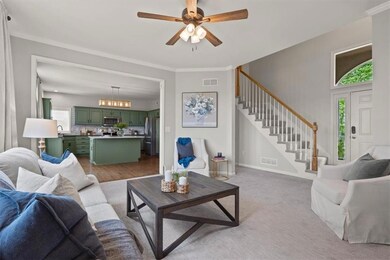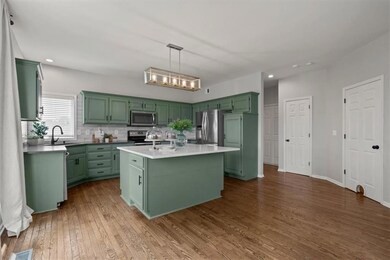
13751 W 149th St Olathe, KS 66062
Estimated Value: $446,000 - $538,000
Highlights
- Deck
- Vaulted Ceiling
- Wood Flooring
- Liberty View Elementary School Rated A
- Traditional Architecture
- Quartz Countertops
About This Home
As of July 2023You'll fall in love with this BEAUTIFULLY UPDATED home!! The kitchen is an absolutely fabulous gathering place! New quartz countertops and LARGE ISLAND with so much storage and counter space!! They say the kitchen is the heart of the home and this kitchen open to the living room is exactly that! New lighting in kitchen and stainless steel appliances. Newer carpet in the living room and updated tile surrounds fireplace. Large primary bedroom with vaulted ceiling, nice natural light and spacious walk-in closet! WOWZA! That primary bathroom!! Totally updated from the stunning shower tile to the double vanity with quartz countertops! Newly finished basement with FULL BATHROOM!! Nice LVP floors throughout the basement. So much space to entertain or just hang out and relax in the finished basement!! Professionally landscaped in front and sides of home provides great curb appeal and is easy to care for. Great sized fenced back yard! Property backs to a vacant lot and is nice and private!! BRAND NEW FURNACE AND AIR CONDITIONER!! This home is updated and ready for you to move right in and enjoy!!
Last Agent to Sell the Property
Keller Williams Realty Partner License #SP00229333 Listed on: 06/02/2023

Home Details
Home Type
- Single Family
Est. Annual Taxes
- $3,865
Year Built
- Built in 1998
Lot Details
- 0.26 Acre Lot
- Wood Fence
HOA Fees
- $29 Monthly HOA Fees
Parking
- 2 Car Attached Garage
- Front Facing Garage
Home Design
- Traditional Architecture
- Frame Construction
- Composition Roof
- Passive Radon Mitigation
Interior Spaces
- 2-Story Property
- Vaulted Ceiling
- Ceiling Fan
- Gas Fireplace
- Family Room
- Living Room with Fireplace
- Storm Doors
Kitchen
- Eat-In Kitchen
- Built-In Electric Oven
- Dishwasher
- Kitchen Island
- Quartz Countertops
Flooring
- Wood
- Carpet
- Ceramic Tile
- Luxury Vinyl Plank Tile
Bedrooms and Bathrooms
- 3 Bedrooms
- Walk-In Closet
- Double Vanity
Laundry
- Laundry Room
- Laundry on upper level
Finished Basement
- Basement Fills Entire Space Under The House
- Sump Pump
Schools
- Liberty View Elementary School
- Blue Valley West High School
Additional Features
- Deck
- City Lot
- Forced Air Heating and Cooling System
Listing and Financial Details
- Assessor Parcel Number DP72960000-0061
- $0 special tax assessment
Community Details
Overview
- Symphony Hills Home Owners Association
- Symphony Hills Subdivision
Recreation
- Community Pool
Ownership History
Purchase Details
Home Financials for this Owner
Home Financials are based on the most recent Mortgage that was taken out on this home.Purchase Details
Home Financials for this Owner
Home Financials are based on the most recent Mortgage that was taken out on this home.Purchase Details
Home Financials for this Owner
Home Financials are based on the most recent Mortgage that was taken out on this home.Purchase Details
Home Financials for this Owner
Home Financials are based on the most recent Mortgage that was taken out on this home.Purchase Details
Home Financials for this Owner
Home Financials are based on the most recent Mortgage that was taken out on this home.Purchase Details
Home Financials for this Owner
Home Financials are based on the most recent Mortgage that was taken out on this home.Similar Homes in Olathe, KS
Home Values in the Area
Average Home Value in this Area
Purchase History
| Date | Buyer | Sale Price | Title Company |
|---|---|---|---|
| Elballat Ahmed | -- | Platinum Title | |
| Patzke Jordan | -- | Kansas City Title Inc | |
| Layte Charlotte R | -- | Alpha Title | |
| Hodges Christopher M | -- | Stewart Title | |
| Carmax Auto - Super Stores Inc | -- | Stewart Title | |
| Atwell Ross C | -- | Guarantee Title |
Mortgage History
| Date | Status | Borrower | Loan Amount |
|---|---|---|---|
| Open | Elballat Ahmed | $425,000 | |
| Previous Owner | Patzke Jordan S | $55,000 | |
| Previous Owner | Patzke Jordan S | $275,500 | |
| Previous Owner | Hodges Cristopher M | $148,000 | |
| Previous Owner | Hodges Christopher M | $147,500 | |
| Previous Owner | Hodges Christopher M | $148,000 | |
| Previous Owner | Carmax Auto - Super Stores Inc | $148,000 | |
| Previous Owner | Atwell Ross C | $163,209 |
Property History
| Date | Event | Price | Change | Sq Ft Price |
|---|---|---|---|---|
| 07/05/2023 07/05/23 | Sold | -- | -- | -- |
| 06/02/2023 06/02/23 | Pending | -- | -- | -- |
| 06/02/2023 06/02/23 | For Sale | $415,000 | +43.1% | $169 / Sq Ft |
| 06/03/2020 06/03/20 | Sold | -- | -- | -- |
| 04/17/2020 04/17/20 | Pending | -- | -- | -- |
| 04/09/2020 04/09/20 | For Sale | $290,000 | +16.0% | $161 / Sq Ft |
| 10/19/2016 10/19/16 | Sold | -- | -- | -- |
| 08/19/2016 08/19/16 | Pending | -- | -- | -- |
| 08/09/2016 08/09/16 | For Sale | $249,900 | -- | $138 / Sq Ft |
Tax History Compared to Growth
Tax History
| Year | Tax Paid | Tax Assessment Tax Assessment Total Assessment is a certain percentage of the fair market value that is determined by local assessors to be the total taxable value of land and additions on the property. | Land | Improvement |
|---|---|---|---|---|
| 2024 | $5,430 | $51,072 | $8,125 | $42,947 |
| 2023 | $4,440 | $41,147 | $7,388 | $33,759 |
| 2022 | $3,864 | $35,006 | $6,154 | $28,852 |
| 2021 | $3,965 | $34,017 | $6,154 | $27,863 |
| 2020 | $3,728 | $31,522 | $6,154 | $25,368 |
| 2019 | $3,675 | $30,464 | $6,154 | $24,310 |
| 2018 | $3,610 | $29,371 | $5,595 | $23,776 |
| 2017 | $3,385 | $27,025 | $4,870 | $22,155 |
| 2016 | $3,246 | $25,955 | $4,870 | $21,085 |
| 2015 | $3,029 | $23,943 | $4,870 | $19,073 |
| 2013 | -- | $20,735 | $4,346 | $16,389 |
Agents Affiliated with this Home
-
Holly Brumitt
H
Seller's Agent in 2023
Holly Brumitt
Keller Williams Realty Partner
(913) 904-6651
20 in this area
89 Total Sales
-
Gillette Woodward

Seller Co-Listing Agent in 2023
Gillette Woodward
Keller Williams Realty Partner
(913) 269-6002
20 in this area
92 Total Sales
-
Nelson Group

Buyer's Agent in 2023
Nelson Group
Keller Williams KC North
(816) 281-2658
7 in this area
475 Total Sales
-
Susie Brown
S
Seller's Agent in 2020
Susie Brown
ReeceNichols - Overland Park
(785) 691-9967
1 in this area
57 Total Sales
-
Brian Martin

Seller's Agent in 2016
Brian Martin
RE/MAX State Line
(913) 709-8462
31 in this area
134 Total Sales
-
Brenda Fox
B
Buyer's Agent in 2016
Brenda Fox
KW Diamond Partners
(913) 219-2031
4 in this area
18 Total Sales
Map
Source: Heartland MLS
MLS Number: 2438284
APN: DP72960000-0061
- 13947 W 147th Terrace
- 14079 W 148th Terrace
- 14155 W 147th Terrace
- 14965 S Haskins St
- 14175 W 149th Terrace
- 14180 W 150th Ct
- 14167 W 150th Ct
- 14047 W 150th Terrace
- 15141 S Symphony Dr Unit 1300
- 14027 W 146th St
- 15221 S Symphony Dr Unit 3303
- 14767 S Alden St
- 14639 W 151st Terrace
- 14565 S Shannan St
- 14713 W 149th Ct
- 14410 S Hauser St
- 14852 W Peppermill Dr
- 14175 W 143rd St
- 14927 S Caenen Ln
- 15018 W 146th St
- 13751 W 149th St
- 13741 W 149th St
- 13761 W 149th St
- 13731 W 149th St
- 13740 W 149th St
- 13750 W 149th St
- 13721 W 149th St
- 13760 W 149th St
- 13730 W 149th St
- 14905 S Gallery St
- 13770 W 149th St
- 13711 W 149th St
- 13720 W 149th St
- 13710 W 149th St
- 13701 W 149th St
- 14895 S Gallery St
- 13975 W 148th St
- 13971 W 148th St
- 14902 S Gallery St
- 13685 W 149th St
