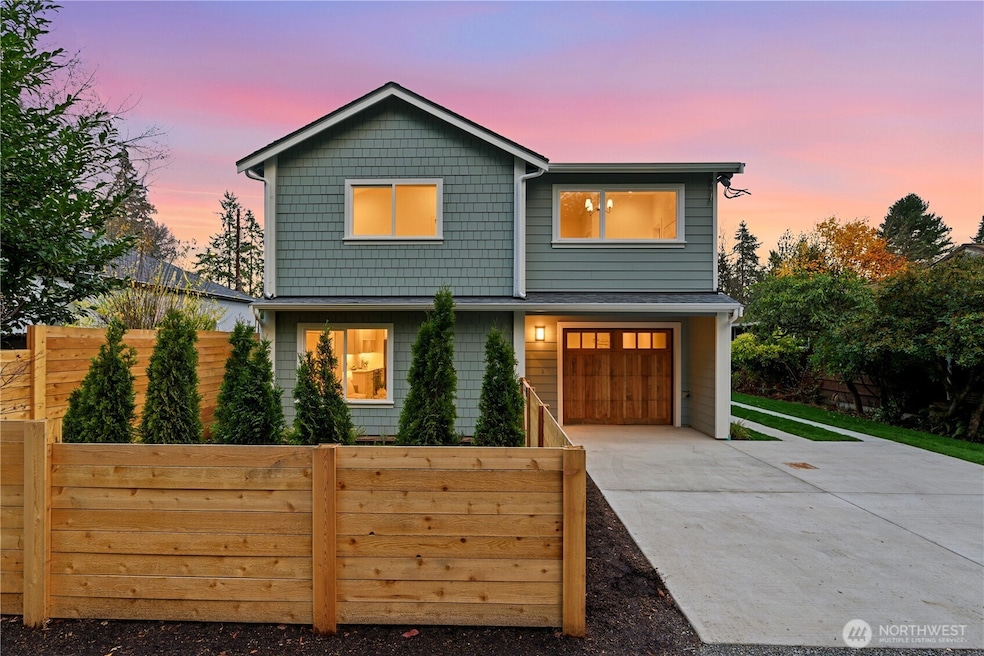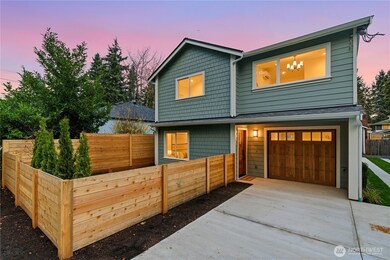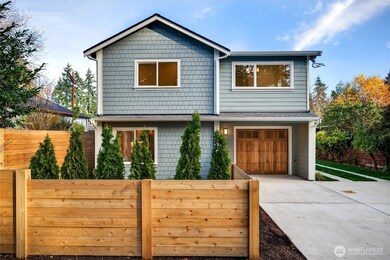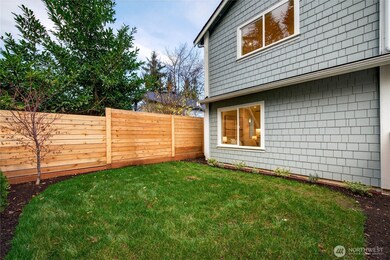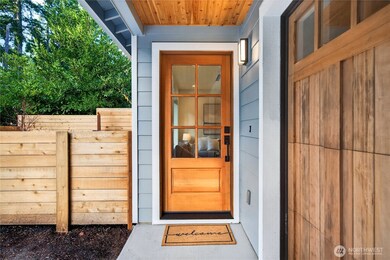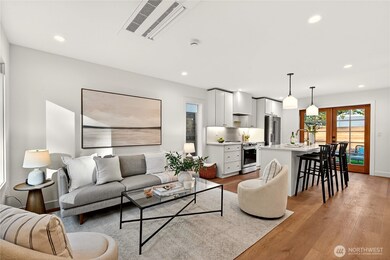13752 3rd Ave NW Seattle, WA 98177
Broadview NeighborhoodEstimated payment $4,671/month
Highlights
- New Construction
- Territorial View
- Marble Flooring
- Robert Eagle Staff Middle School Rated A
- Vaulted Ceiling
- Ground Level Unit
About This Home
A newly built 3-bedroom home in desirable Broadview. Refined luxury & quiet privacy near Carkeek Park & Seattle Golf Club. Flooded with light, the open-concept layout includes a chef’s kitchen with a large island & elegant finishes—perfect for entertaining.French doors lead to a private, fully fenced backyard with a patio for alfresco dining.Upstairs, the serene primary suite offers a spacious walk-in closet and a spa-inspired en-suite featuring heated marble floors and a luxe walk-in shower. Additional bedrooms are flexible for guests or a home office. Vaulted ceilings, a dedicated EV-ready garage, and curated design details complete this home's elevated appeal. Rare opportunity to own a new build surrounded by greenery in a peaceful area.
Source: Northwest Multiple Listing Service (NWMLS)
MLS#: 2456768
Property Details
Home Type
- Co-Op
Est. Annual Taxes
- $4,018
Year Built
- Built in 2025 | New Construction
Lot Details
- 2,507 Sq Ft Lot
- West Facing Home
- Private Yard
HOA Fees
- $41 Monthly HOA Fees
Home Design
- Composition Roof
- Cement Board or Planked
Interior Spaces
- 1,078 Sq Ft Home
- 2-Story Property
- Vaulted Ceiling
- Insulated Windows
- French Doors
- Territorial Views
Kitchen
- Stove
- Dishwasher
- Disposal
Flooring
- Marble
- Vinyl Plank
Bedrooms and Bathrooms
- 3 Bedrooms
- Walk-In Closet
- Bathroom on Main Level
Parking
- 2 Parking Spaces
- Off-Street Parking
Schools
- Broadview-Thomson Elementary School
- Broadview-Thomson K-8 Middle School
- Ingraham High School
Utilities
- Ductless Heating Or Cooling System
- High Efficiency Heating System
- Radiant Heating System
Additional Features
- Balcony
- Ground Level Unit
Listing and Financial Details
- Assessor Parcel Number 6399690020
Community Details
Overview
- 2 Units
- 13750 3Rd Ave. N.W., A Condominium Condos
- Broadview Subdivision
Pet Policy
- Pets Allowed
Map
Home Values in the Area
Average Home Value in this Area
Property History
| Date | Event | Price | List to Sale | Price per Sq Ft |
|---|---|---|---|---|
| 11/20/2025 11/20/25 | For Sale | $815,000 | -- | $756 / Sq Ft |
Source: Northwest Multiple Listing Service (NWMLS)
MLS Number: 2456768
- 13750 3rd Ave NW
- 14033 2nd Ave NW
- 14035 2nd Ave NW Unit B
- 14035 2nd Ave NW
- 14034 2nd Ave NW Unit B
- 14023 Greenwood Ave N Unit C
- 13713 Greenwood Ave N
- 13709 Greenwood Ave N
- 13347 Greenwood Ave N Unit C
- 132 N 132nd St Unit 202
- 14520 Phinney Ave N
- 13017 3rd Ave NW
- 604 N 143rd St
- 13302 Bitter Place N
- 14516 Dayton Ave N
- 14598 Westminster Way N Unit 107
- 13202 Bitter Place N
- 712 N 143rd St
- 721 NW 130th St
- 18360 Evanston Ave N
- 14023 Greenwood Ave N Unit C
- 13543 Greenwood Ave N
- 14307 Greenwood Ave N
- 13433 Greenwood Ave N
- 13410 Greenwood Ave N
- 314 N 134th St
- 13322 Greenwood Ave N
- 13717 Linden Ave N Unit 208
- 13717 Linden Ave N Unit 215
- 747 N 135th St
- 14200 Linden Ave N
- 14002 Linden Ave N
- 916 N 143rd St
- 13280 Linden Ave N
- 14555 Whitman Ave N
- 13728 Aurora Ave N
- 13000 Linden Ave N
- 1207 N 152nd St Unit C
- 1207 N 152nd St Unit B
- 15135 Stone Ln N
