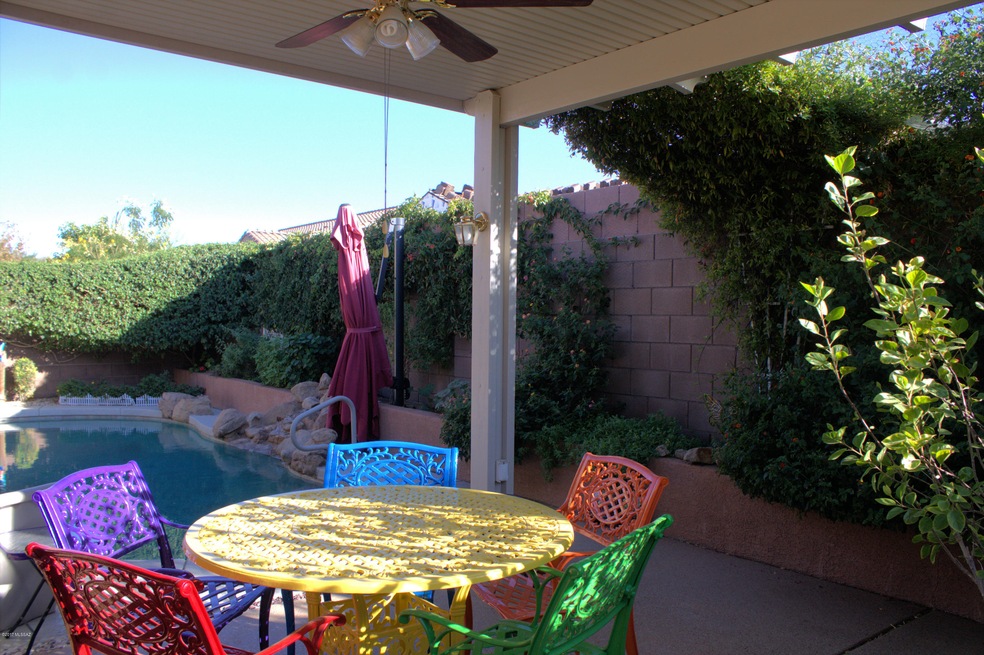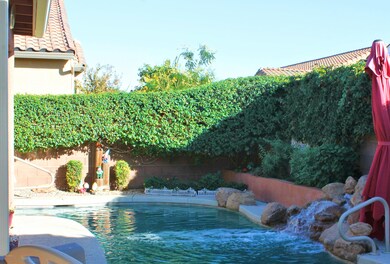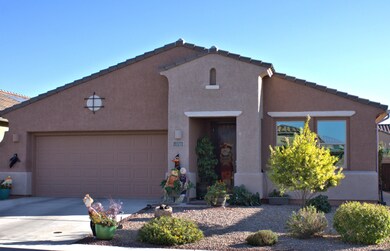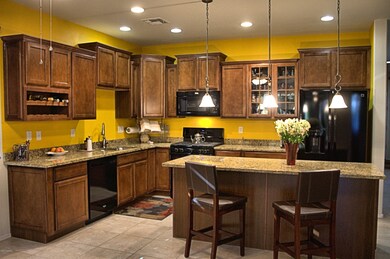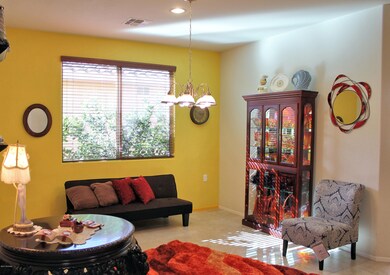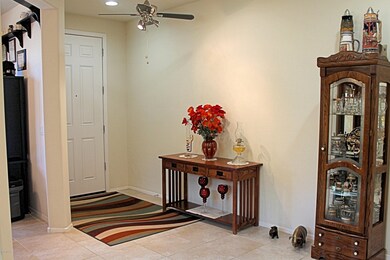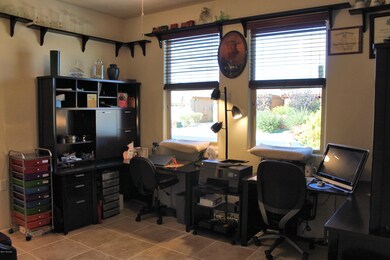
Highlights
- Fitness Center
- Senior Community
- Gated Community
- Heated Pool
- Solar Power System
- Contemporary Architecture
About This Home
As of April 2022Year round sunshine--Incredible outdoor recreation. This beautiful home offers walnut stained cabinetry granite counters, all tile flooring, 2 bedrooms, and den, formal dining room and eat-in kitchen, Great Room with 2 full baths and your own private solar salt water pool. The outdoor living space is private with mature greenery all around and a water feature that brings tranquil pool side enjoyment.
Last Buyer's Agent
Ecaterina Molnar
Coldwell Banker Realty
Home Details
Home Type
- Single Family
Est. Annual Taxes
- $3,140
Year Built
- Built in 2012
Lot Details
- 5,500 Sq Ft Lot
- Lot Dimensions are 50 x 110 x 50 x 110
- Block Wall Fence
- Paved or Partially Paved Lot
- Back and Front Yard
- Property is zoned Pima County - SP
HOA Fees
- $157 Monthly HOA Fees
Home Design
- Contemporary Architecture
- Tile Roof
- Stucco Exterior
Interior Spaces
- 1,963 Sq Ft Home
- 1-Story Property
- Ceiling Fan
- Double Pane Windows
- Low Emissivity Windows
- Great Room
- Family Room Off Kitchen
- Living Room
- Formal Dining Room
- Den
- Recreation Room
- Ceramic Tile Flooring
- Fire and Smoke Detector
- Laundry Room
Kitchen
- Eat-In Kitchen
- Gas Range
- Recirculated Exhaust Fan
- Dishwasher
- Solid Surface Countertops
- Disposal
Bedrooms and Bathrooms
- 2 Bedrooms
- Split Bedroom Floorplan
- Walk-In Closet
- 2 Full Bathrooms
- Solid Surface Bathroom Countertops
- Dual Vanity Sinks in Primary Bathroom
- Bathtub with Shower
- Exhaust Fan In Bathroom
Parking
- 2 Car Garage
- Parking Pad
- Garage Door Opener
- Driveway
Accessible Home Design
- Doors with lever handles
- Doors are 32 inches wide or more
- No Interior Steps
- Smart Technology
Eco-Friendly Details
- North or South Exposure
- Solar Power System
Pool
- Heated Pool
- Spa
- Solar Heated Pool
Outdoor Features
- Covered patio or porch
- Exterior Lighting
Schools
- Ocotillo Ridge Elementary School
- Old Vail Middle School
- Vail High School
Utilities
- Forced Air Heating and Cooling System
- Heating System Uses Natural Gas
- Tankless Water Heater
- Natural Gas Water Heater
- Phone Available
Community Details
Overview
- Senior Community
- Association fees include common area maintenance, gated community, street maintenance
- See Agent Remarks Association
- Rancho Del Lago Community
- Four Seasons Phase 1 Subdivision
- The community has rules related to deed restrictions, no recreational vehicles or boats
Recreation
- Tennis Courts
- Sport Court
- Fitness Center
- Community Pool
- Community Spa
- Putting Green
Additional Features
- Recreation Room
- Gated Community
Ownership History
Purchase Details
Home Financials for this Owner
Home Financials are based on the most recent Mortgage that was taken out on this home.Purchase Details
Home Financials for this Owner
Home Financials are based on the most recent Mortgage that was taken out on this home.Purchase Details
Home Financials for this Owner
Home Financials are based on the most recent Mortgage that was taken out on this home.Purchase Details
Home Financials for this Owner
Home Financials are based on the most recent Mortgage that was taken out on this home.Purchase Details
Similar Homes in Vail, AZ
Home Values in the Area
Average Home Value in this Area
Purchase History
| Date | Type | Sale Price | Title Company |
|---|---|---|---|
| Warranty Deed | $425,000 | Catalina Title Agency | |
| Cash Sale Deed | $280,000 | Catalina Title Agency | |
| Cash Sale Deed | $280,000 | Catalina Title Agency | |
| Interfamily Deed Transfer | -- | First American Title Ins Co | |
| Interfamily Deed Transfer | -- | First American Title Ins Co | |
| Interfamily Deed Transfer | -- | First American Title Ins Co | |
| Cash Sale Deed | $201,500 | Sun Title Agency | |
| Cash Sale Deed | $8,000,000 | Tfnti | |
| Cash Sale Deed | $8,000,000 | Tfnti |
Mortgage History
| Date | Status | Loan Amount | Loan Type |
|---|---|---|---|
| Previous Owner | $100,000 | Credit Line Revolving | |
| Previous Owner | $40,000 | Credit Line Revolving |
Property History
| Date | Event | Price | Change | Sq Ft Price |
|---|---|---|---|---|
| 04/26/2022 04/26/22 | Sold | $425,000 | 0.0% | $217 / Sq Ft |
| 03/29/2022 03/29/22 | Pending | -- | -- | -- |
| 03/22/2022 03/22/22 | For Sale | $425,000 | +51.8% | $217 / Sq Ft |
| 12/07/2017 12/07/17 | Sold | $280,000 | 0.0% | $143 / Sq Ft |
| 11/07/2017 11/07/17 | Pending | -- | -- | -- |
| 10/27/2017 10/27/17 | For Sale | $280,000 | +39.0% | $143 / Sq Ft |
| 07/25/2012 07/25/12 | Sold | $201,500 | 0.0% | $103 / Sq Ft |
| 06/25/2012 06/25/12 | Pending | -- | -- | -- |
| 04/10/2012 04/10/12 | For Sale | $201,500 | -- | $103 / Sq Ft |
Tax History Compared to Growth
Tax History
| Year | Tax Paid | Tax Assessment Tax Assessment Total Assessment is a certain percentage of the fair market value that is determined by local assessors to be the total taxable value of land and additions on the property. | Land | Improvement |
|---|---|---|---|---|
| 2024 | $4,123 | $26,519 | -- | -- |
| 2023 | $4,123 | $25,257 | $0 | $0 |
| 2022 | $3,922 | $24,054 | $0 | $0 |
| 2021 | $3,986 | $21,818 | $0 | $0 |
| 2020 | $3,849 | $21,818 | $0 | $0 |
| 2019 | $3,808 | $22,508 | $0 | $0 |
| 2018 | $3,224 | $18,847 | $0 | $0 |
| 2017 | $3,141 | $18,847 | $0 | $0 |
| 2016 | $2,914 | $17,949 | $0 | $0 |
| 2015 | $2,808 | $17,095 | $0 | $0 |
Agents Affiliated with this Home
-
Tim Oakes

Seller's Agent in 2022
Tim Oakes
Del Lago Realty
(520) 349-6611
22 in this area
65 Total Sales
-
Charles Helmke

Buyer's Agent in 2022
Charles Helmke
Tierra Antigua Realty
(520) 204-4223
1 in this area
36 Total Sales
-
Deborah Wilson

Seller's Agent in 2017
Deborah Wilson
Long Realty
(520) 603-8234
50 in this area
116 Total Sales
-
E
Buyer's Agent in 2017
Ecaterina Molnar
Coldwell Banker Realty
-
M
Seller's Agent in 2012
Michael Lecount
PCD Realty LLC
-
C
Buyer's Agent in 2012
Cathy Cash
Long Realty merged to 2418
Map
Source: MLS of Southern Arizona
MLS Number: 21728033
APN: 305-73-2160
- 13773 E Carruthers St
- 10221 S Rose Wagon Way
- 13784 E Weiers St
- 10237 S Rose Wagon Way
- 10055 S Big Thunder Dr
- 9941 S Placita de La Bondad
- 10241 S Wagonette Ave
- 13975 E Stanhope Blvd
- 13550 E Whitehorse Trail
- 13971 E Via Cerro Del Molino
- 14029 E Stanhope Blvd
- 14031 E Troika St
- 14013 E Via Cerro Del Molino
- 10095 S Telega Dr
- 13572 E High Plains Ranch St
- 10487 S Cutting Horse Dr
- 10431 S Painted Mare Dr Unit 13/
- 10377 S High Bluff Dr
- 14171 E Adeline Dr
- 14172 E Vardo Dr
