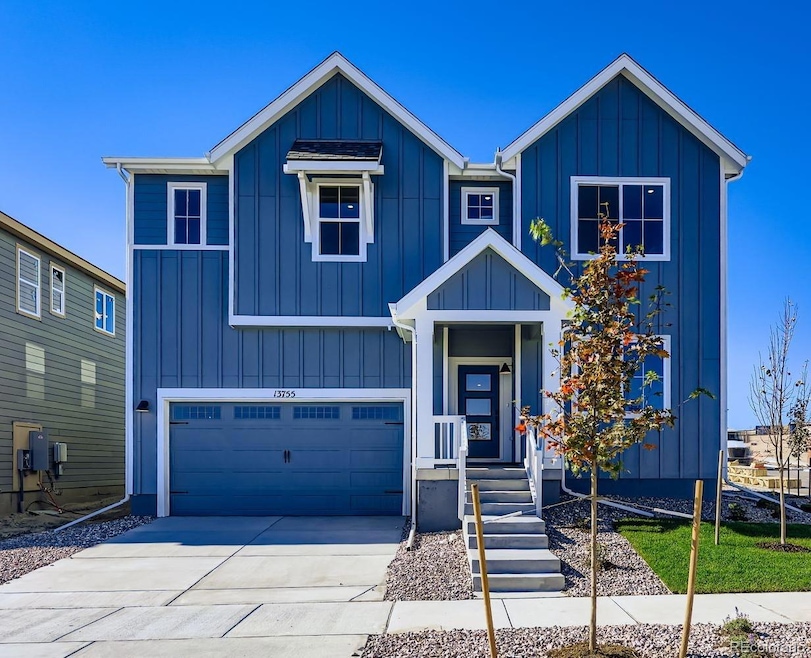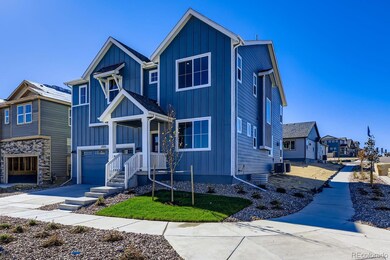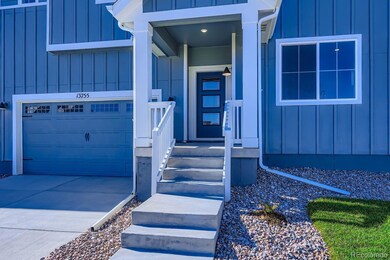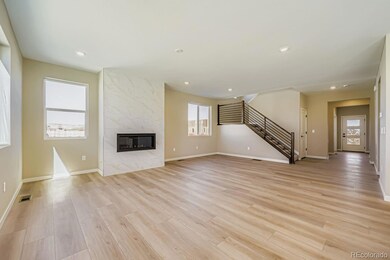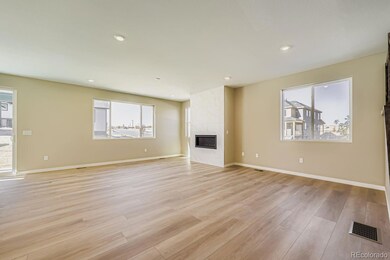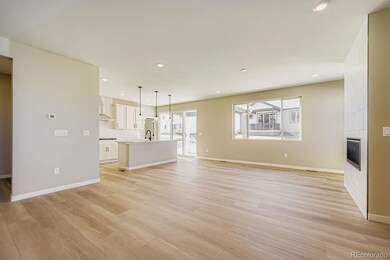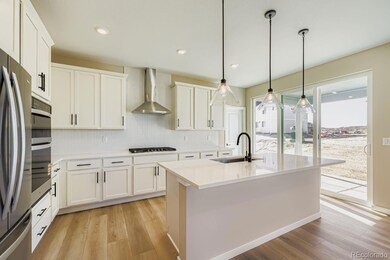13755 Daffodil Way Parker, CO 80134
Estimated payment $4,916/month
Highlights
- New Construction
- Located in a master-planned community
- Open Floorplan
- Legacy Point Elementary School Rated A-
- Primary Bedroom Suite
- Freestanding Bathtub
About This Home
Step into luxury and comfort with this spacious MOVE-IN READY two-story home on a desirable corner homesite in one of the most sought-after communities in Parker. This beautifully designed 3-bedroom, 2.5-bath home offers a sophisticated layout ideal for modern living. Upon entry, you’re greeted by an expansive open-concept floor plan with abundant natural light streaming through oversized windows, highlighting high ceilings and quality finishes throughout. The luxury kitchen is a chef’s dream—complete with quartz countertops, a large island, state of the art wall oven and cooktop, and high-end stainless steel appliances—flowing seamlessly into the spacious living and dining areas, perfect for entertaining. The primary suite is a true retreat, featuring dual walk-in closets and a spa-inspire bath with double vanities, free-standing soaking tub, and walk-in shower. The additional bedrooms are generously sized, offering ample storage and comfort for family or guests. Work from home in style with a main office downstairs, or a dedicated pocket office upstairs, perfectly tucked away for maximum focus and productivity without sacrificing living space. This home located on the corner lot offers enhanced privacy, extra windows for more natural light, and serene views. Additional highlights include a large laundry room, attached 3-car garage, and thoughtful architectural details throughout. Located in a vibrant neighborhood close to top-rated schools, parks, shopping, and dining, this is a rare opportunity to own a home that truly checks all the boxes. Don’t miss your chance to experience elevated living—schedule your private showing today!
Listing Agent
DFH Colorado Realty LLC Brokerage Email: mls.co@dreamfindershomes.com License #100068484 Listed on: 10/17/2025
Open House Schedule
-
Friday, November 28, 202512:00 to 2:00 pm11/28/2025 12:00:00 PM +00:0011/28/2025 2:00:00 PM +00:00Join us for an Open House in the stunning Looking Glass community! All guests should stop at the Sales Office first, located at 13796 Daffodil Point, Parker, CO 80134, to check in and receive directions to the available homes. Come see what makes Looking Glass such a special place to call home!Add to Calendar
-
Saturday, November 29, 202511:00 am to 2:00 pm11/29/2025 11:00:00 AM +00:0011/29/2025 2:00:00 PM +00:00Join us for an Open House in the stunning Looking Glass community! All guests should stop at the Sales Office first, located at 13796 Daffodil Point, Parker, CO 80134, to check in and receive directions to the available homes. Come see what makes Looking Glass such a special place to call home!Add to Calendar
Home Details
Home Type
- Single Family
Est. Annual Taxes
- $8,780
Year Built
- Built in 2025 | New Construction
Lot Details
- 6,725 Sq Ft Lot
- Northeast Facing Home
- Landscaped
- Corner Lot
- Front Yard Sprinklers
- Private Yard
HOA Fees
- $65 Monthly HOA Fees
Parking
- 3 Car Attached Garage
- Dry Walled Garage
- Tandem Parking
Home Design
- Traditional Architecture
- Frame Construction
- Cement Siding
- Concrete Perimeter Foundation
Interior Spaces
- 2-Story Property
- Open Floorplan
- Wired For Data
- High Ceiling
- Gas Fireplace
- Double Pane Windows
- Entrance Foyer
- Great Room with Fireplace
- Dining Room
- Home Office
- Loft
- Laundry Room
Kitchen
- Eat-In Kitchen
- Oven
- Cooktop with Range Hood
- Microwave
- Dishwasher
- Kitchen Island
- Quartz Countertops
- Disposal
Flooring
- Carpet
- Laminate
- Tile
Bedrooms and Bathrooms
- 3 Bedrooms
- Primary Bedroom Suite
- Walk-In Closet
- Freestanding Bathtub
- Soaking Tub
Unfinished Basement
- Basement Fills Entire Space Under The House
- Sump Pump
- Stubbed For A Bathroom
Home Security
- Carbon Monoxide Detectors
- Fire and Smoke Detector
Eco-Friendly Details
- Smart Irrigation
Outdoor Features
- Covered Patio or Porch
- Rain Gutters
Schools
- Legacy Point Elementary School
- Sagewood Middle School
- Ponderosa High School
Utilities
- Forced Air Heating and Cooling System
- Heating System Uses Natural Gas
- 220 Volts in Garage
- 110 Volts
- Natural Gas Connected
- Tankless Water Heater
- High Speed Internet
- Cable TV Available
Listing and Financial Details
- Assessor Parcel Number R0621985
Community Details
Overview
- Association fees include ground maintenance, recycling, trash
- Looking Glass Owner's Association, Phone Number (970) 484-0101
- Built by Dream Finder Homes
- Reserve At Looking Glass Subdivision, Conifer Floorplan
- Located in a master-planned community
Recreation
- Community Playground
- Community Pool
- Park
- Trails
Map
Home Values in the Area
Average Home Value in this Area
Tax History
| Year | Tax Paid | Tax Assessment Tax Assessment Total Assessment is a certain percentage of the fair market value that is determined by local assessors to be the total taxable value of land and additions on the property. | Land | Improvement |
|---|---|---|---|---|
| 2024 | $3,118 | $19,290 | $19,290 | -- |
| 2023 | -- | -- | -- | -- |
Property History
| Date | Event | Price | List to Sale | Price per Sq Ft |
|---|---|---|---|---|
| 11/26/2025 11/26/25 | Price Changed | $779,990 | -1.3% | $265 / Sq Ft |
| 10/24/2025 10/24/25 | Price Changed | $789,990 | -1.3% | $269 / Sq Ft |
| 10/19/2025 10/19/25 | Price Changed | $799,990 | -0.4% | $272 / Sq Ft |
| 10/04/2025 10/04/25 | Price Changed | $802,990 | +0.4% | $273 / Sq Ft |
| 09/09/2025 09/09/25 | Price Changed | $799,990 | -0.1% | $272 / Sq Ft |
| 09/08/2025 09/08/25 | Price Changed | $800,890 | +0.1% | $273 / Sq Ft |
| 07/24/2025 07/24/25 | Price Changed | $799,990 | -1.2% | $272 / Sq Ft |
| 07/19/2025 07/19/25 | For Sale | $809,990 | -- | $276 / Sq Ft |
Purchase History
| Date | Type | Sale Price | Title Company |
|---|---|---|---|
| Special Warranty Deed | $4,574,471 | Land Title |
Source: REcolorado®
MLS Number: 4068654
APN: 2349-054-11-012
- 13767 Daffodil Way
- 13780 Honey Hush Trail
- 13741 Daffodil Point
- Antero Plan at The Reserve at Looking Glass
- Willow Plan at The Reserve at Looking Glass
- Aspen Plan at The Reserve at Looking Glass
- Rainier Plan at The Reserve at Looking Glass
- Braeburn Plan at The Reserve at Looking Glass
- Canyon Plan at The Reserve at Looking Glass
- Ironwood Plan at The Reserve at Looking Glass
- Alpine Plan at The Reserve at Looking Glass
- Silverthorne Plan at The Reserve at Looking Glass
- Riverbend Plan at The Reserve at Looking Glass
- Denali Plan at The Reserve at Looking Glass
- Conifer Plan at The Reserve at Looking Glass
- Sierra Plan at The Reserve at Looking Glass
- Frontier Plan at The Reserve at Looking Glass
- 13708 Daffodil Point
- 13745 Daffodil Point
- 13784 Daffodil Way
- 17350 Gandy Dancer Ln
- 13935 Wild Lupine St
- 12825 Billingsley Trail
- 12749 Ventana St
- 18669 Stroh Rd Unit 205
- 18259 Michigan Creek Way
- 12659 Boggs St
- 12216 S Great Plain Way
- 12886 Ironstone Way
- 19130 J Morgan Blvd
- 19111 E Clear Creek Dr
- 11888 Trail Ct
- 6243 Westview Cir
- 6357 Old Divide Trail
- 12961 Leesburg Rd
- 5407 Rhyolite Way
- 14937 Melco Ave
- 14992 Rider Place
- 17181 E Cedar Gulch Dr
- 11187 Endeavor Dr
