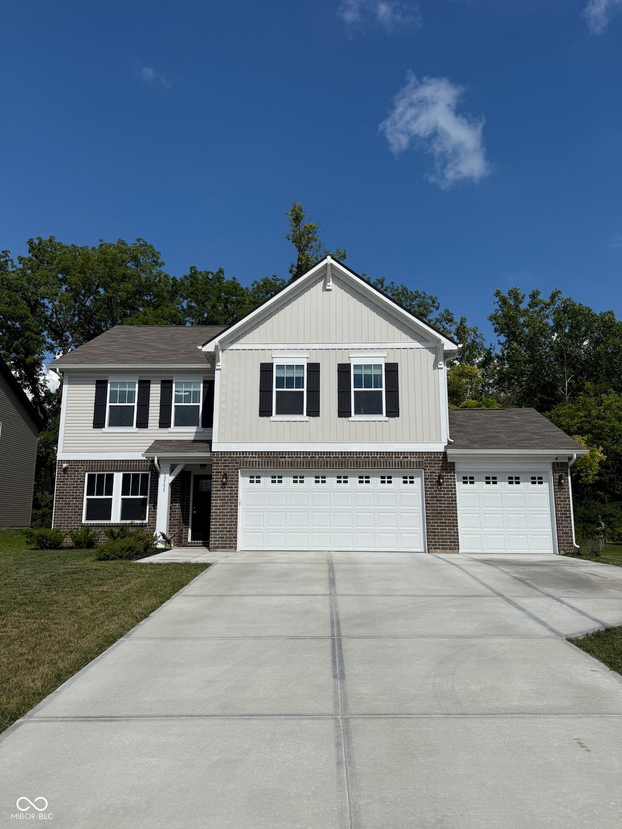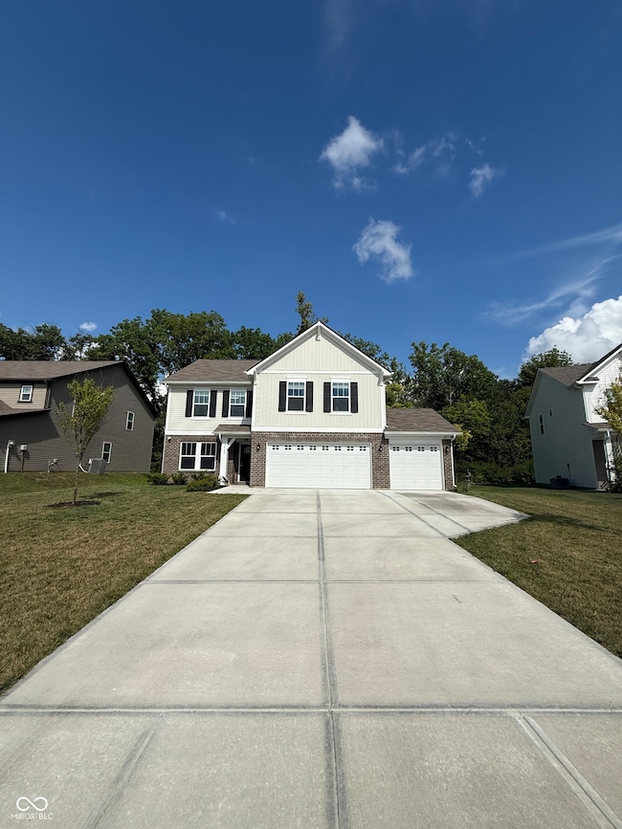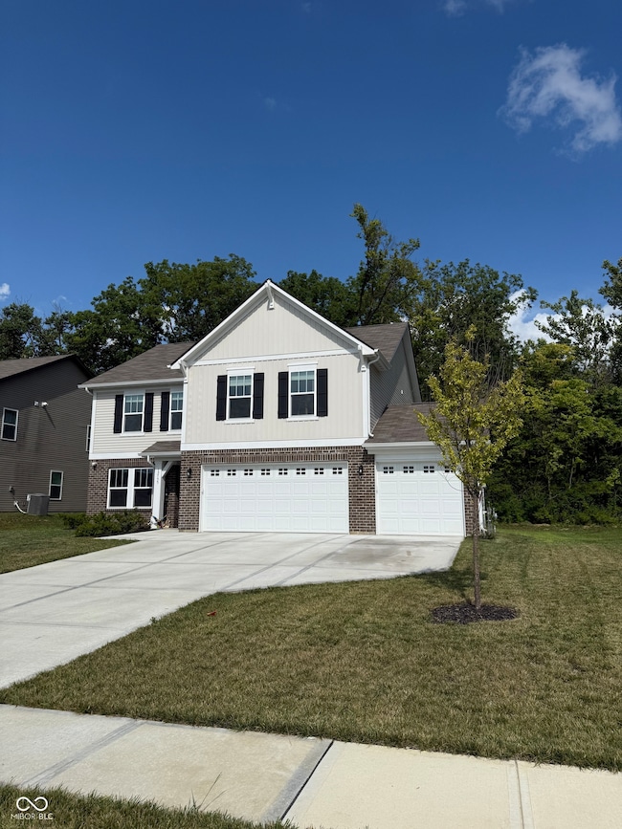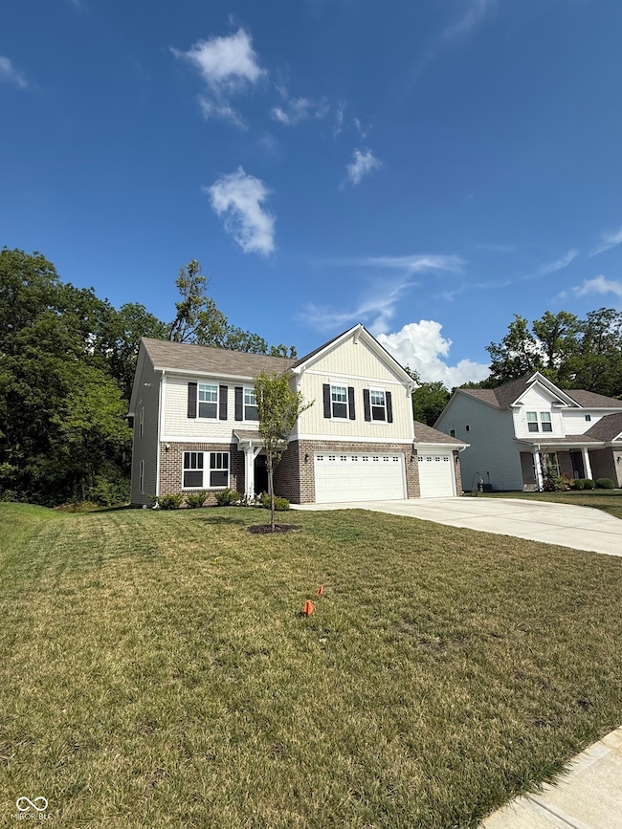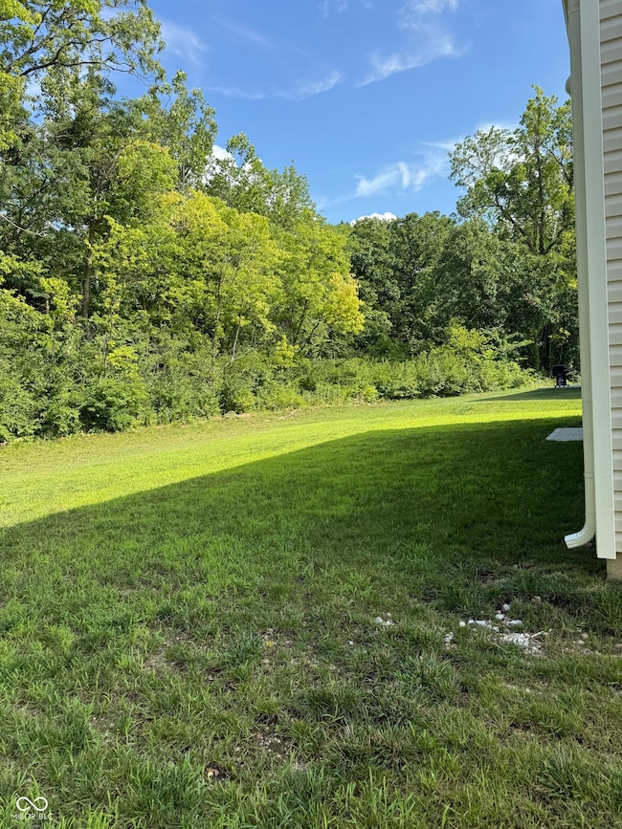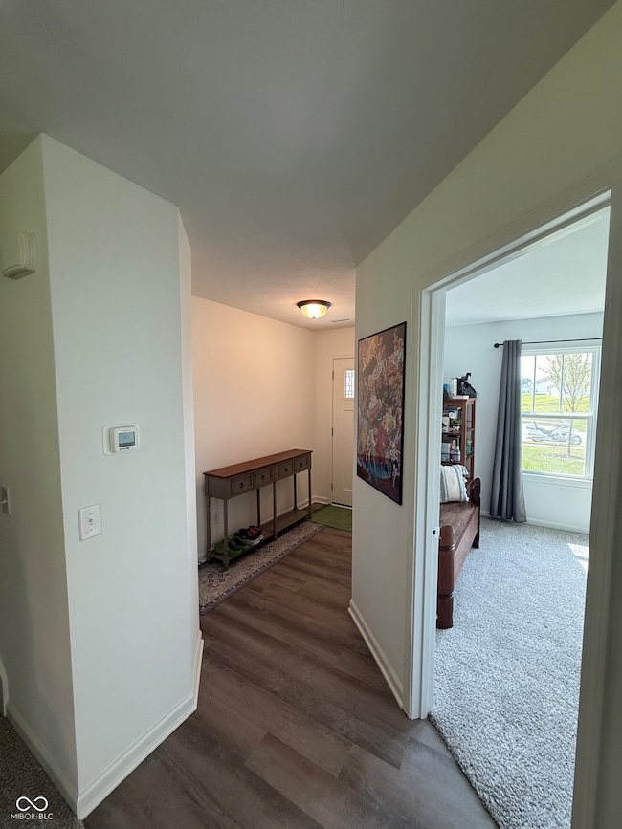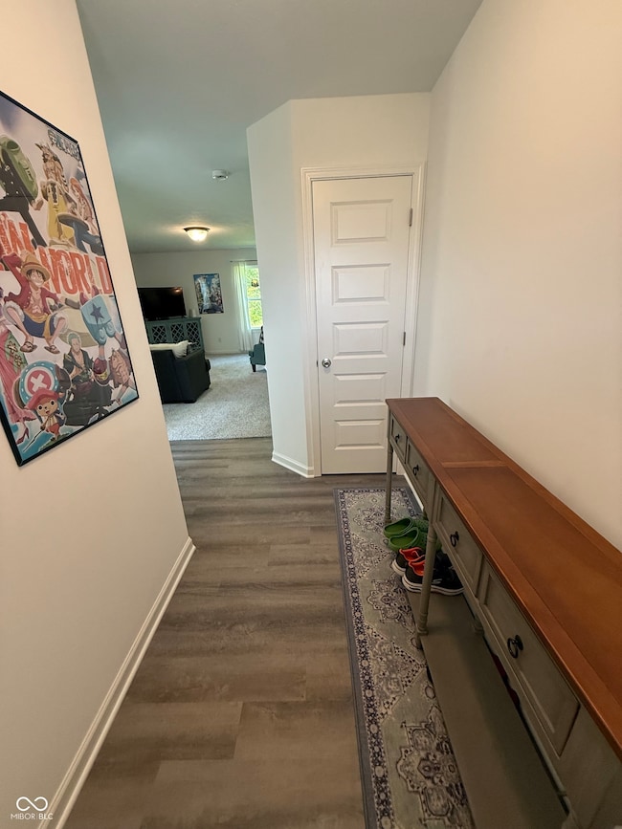Estimated payment $2,059/month
Total Views
6,063
3
Beds
2.5
Baths
2,368
Sq Ft
$163
Price per Sq Ft
Highlights
- Traditional Architecture
- 3 Car Attached Garage
- Walk-In Closet
- Covered Patio or Porch
- Eat-In Kitchen
- Vinyl Plank Flooring
About This Home
This attractive home is in fabulous condition backing up to a peaceful private tree line on cul-de-sac. The great room offers an open flow to the kitchen for entertaining or just plenty of room to relax. The primary bedroom is spacious and includes a lovely owner's bath and a fabulous walk-in closet! The upper level also includes a LARGE loft area to fit your family needs. WOW, WOW, WOW with a 3rd car garage!! This home is spotless and ready for you to call home.
Home Details
Home Type
- Single Family
Est. Annual Taxes
- $6
Year Built
- Built in 2023
HOA Fees
- $34 Monthly HOA Fees
Parking
- 3 Car Attached Garage
Home Design
- Traditional Architecture
- Slab Foundation
- Vinyl Construction Material
Interior Spaces
- 2-Story Property
- Combination Kitchen and Dining Room
Kitchen
- Eat-In Kitchen
- Electric Oven
- Dishwasher
Flooring
- Carpet
- Vinyl Plank
- Vinyl
Bedrooms and Bathrooms
- 3 Bedrooms
- Walk-In Closet
- Dual Vanity Sinks in Primary Bathroom
Utilities
- Forced Air Heating and Cooling System
- Water Softener is Owned
Additional Features
- Covered Patio or Porch
- 10,106 Sq Ft Lot
Community Details
- Association Phone (317) 541-0000
- Allison Estates Subdivision
- Property managed by OMNI Management Services
Listing and Financial Details
- Tax Lot 16
- Assessor Parcel Number 550229140016000004
Map
Create a Home Valuation Report for This Property
The Home Valuation Report is an in-depth analysis detailing your home's value as well as a comparison with similar homes in the area
Home Values in the Area
Average Home Value in this Area
Tax History
| Year | Tax Paid | Tax Assessment Tax Assessment Total Assessment is a certain percentage of the fair market value that is determined by local assessors to be the total taxable value of land and additions on the property. | Land | Improvement |
|---|---|---|---|---|
| 2024 | $5 | $400 | $400 | $0 |
Source: Public Records
Property History
| Date | Event | Price | List to Sale | Price per Sq Ft |
|---|---|---|---|---|
| 10/23/2025 10/23/25 | For Sale | $385,900 | 0.0% | $163 / Sq Ft |
| 09/16/2025 09/16/25 | Off Market | $385,900 | -- | -- |
| 08/10/2025 08/10/25 | For Sale | $385,900 | -- | $163 / Sq Ft |
Source: MIBOR Broker Listing Cooperative®
Source: MIBOR Broker Listing Cooperative®
MLS Number: 22053292
APN: 55-02-29-140-016.000-004
Nearby Homes
- 4777 E Summerfield Dr
- Legacy 2634 Plan at Grand Oaks
- Legacy 3040 Plan at Grand Oaks
- Exclusives 2120 Plan at Grand Oaks
- Legacy 1942 Plan at Grand Oaks
- Legacy 3536 Plan at Grand Oaks
- Exclusives 2867 Plan at Grand Oaks
- Legacy 2719 Plan at Grand Oaks
- Legacy 2670 Plan at Grand Oaks
- Legacy 1572 Plan at Grand Oaks
- 4739 E Shadowbrook Dr
- 4753 E Summerfield Dr
- 13847 N Settle Way
- 512 Redwood Dr
- 8853 Story Dr
- 436 Tavistock Dr
- 8821 Ogden Dunes Dr
- 8821 Dr
- 9244 Ogden Dunes Ct
- 241 Liberty Blvd
- 10548 Glenayr Dr
- 8680 Walnut Grove Dr
- 10879 Walnut Grove Bend
- 10975 Walnut Grove Bend
- 8396 E Gunnoah Way
- 9209 Stones Bluff Place
- 8514 Bluff Point Dr
- 9117 Cherry Grove Ct
- 8818 Browns Valley Ln
- 8845 Limberlost Ct
- 8835 Youngs Creek Ln
- 13460 N Carwood Ct
- 6412 E Pemboke Ct
- 13076 N Becks Grove Dr
- 51 Sunset Mnr Dr
- 9016 Hosta Way
- 7938 Hydrangea Ct
- 7926 Hydrangea Ct
- 8649 Hopewell Ct
- 6305 E Mariah Hill Ln
