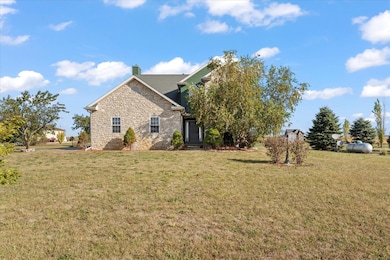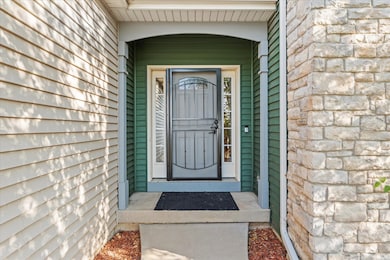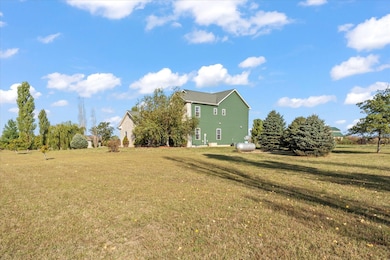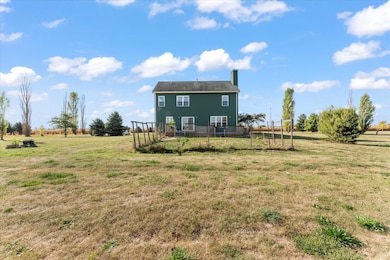1376 E 2950 Rd N Mansfield, IL 61854
Estimated payment $2,939/month
Highlights
- Home Office
- Living Room
- Forced Air Heating and Cooling System
- Breakfast Room
- Laundry Room
- Water Softener is Owned
About This Home
Nestled on 5 wide open acres, this spacious two-story home offers over 2,400 sq ft of finished living space with 4 bedrooms and 2.5 bathrooms, plus a full unfinished basement ready for your personal touch. The main floor welcomes you with a cozy living room featuring a stone fireplace, flowing seamlessly into the breakfast area and kitchen, perfect for everyday living. A formal dining room, dedicated home office, and a convenient half bath complete the main level. Upstairs, the generous primary suite includes a large walk-in closet, double sinks, a soaking tub, and separate shower, while three additional bedrooms, a full bathroom, and a laundry room provide comfort and functionality. Enjoy the peace and space of country living just outside the city on this beautiful acreage. Generator is included for vital recovery items in the home.
Home Details
Home Type
- Single Family
Est. Annual Taxes
- $9,457
Year Built
- Built in 2005
Lot Details
- 5 Acre Lot
- Lot Dimensions are 289.76 x 683.68 x 319.4 x 672.16
Parking
- 3 Car Garage
Home Design
- Stone Siding
Interior Spaces
- 2,486 Sq Ft Home
- 2-Story Property
- Family Room
- Living Room
- Breakfast Room
- Dining Room
- Home Office
- Basement Fills Entire Space Under The House
Kitchen
- Range
- Dishwasher
Bedrooms and Bathrooms
- 4 Bedrooms
- 4 Potential Bedrooms
Laundry
- Laundry Room
- Dryer
- Washer
Schools
- Mansfield Elementary School
- Blue Ridge Junior High School
- Blue Ridge High School
Utilities
- Forced Air Heating and Cooling System
- Well
- Water Softener is Owned
- Septic Tank
Listing and Financial Details
- Homeowner Tax Exemptions
Map
Home Values in the Area
Average Home Value in this Area
Tax History
| Year | Tax Paid | Tax Assessment Tax Assessment Total Assessment is a certain percentage of the fair market value that is determined by local assessors to be the total taxable value of land and additions on the property. | Land | Improvement |
|---|---|---|---|---|
| 2024 | $9,457 | $120,664 | $21,305 | $99,359 |
| 2022 | $7,794 | $100,637 | $17,769 | $82,868 |
| 2021 | $7,345 | $94,054 | $16,607 | $77,447 |
| 2020 | $7,159 | $90,436 | $15,968 | $74,468 |
| 2019 | $7,021 | $90,436 | $15,968 | $74,468 |
| 2018 | $6,746 | $87,589 | $15,465 | $72,124 |
| 2017 | $6,700 | $85,872 | $15,162 | $70,710 |
| 2016 | $6,420 | $82,095 | $14,495 | $67,600 |
| 2015 | $6,362 | $82,095 | $14,495 | $67,600 |
| 2014 | $6,362 | $82,095 | $14,495 | $67,600 |
| 2013 | $6,362 | $82,095 | $14,495 | $67,600 |
Property History
| Date | Event | Price | List to Sale | Price per Sq Ft |
|---|---|---|---|---|
| 11/04/2025 11/04/25 | Price Changed | $410,000 | -3.5% | $165 / Sq Ft |
| 10/03/2025 10/03/25 | For Sale | $425,000 | -- | $171 / Sq Ft |
Purchase History
| Date | Type | Sale Price | Title Company |
|---|---|---|---|
| Warranty Deed | $35,000 | -- |
Source: Midwest Real Estate Data (MRED)
MLS Number: 12479889
APN: 02-01-20-006-003-02
- 206 E Illinois St
- 305 S East St
- 205 E South St
- 105 E Illinois St
- 103 E Illinois St
- 302 S Main St
- 208 E Newton St
- 308 W Oliver St
- 808 S Spring Lake Rd
- 1715 Phillippe Dr
- 1001 W Dianne Ln
- 303 Collins Dr
- 1930 Dahlia Dr
- 605 N Craig Dr
- 1028 E County Road 3200 N
- 401 N Tamula Dr
- 1028 E 3200 Rd N
- 305 S West St
- 204 W Oak St
- 411 Weathering Dr
- 710 E Main St
- 905 E Oak St
- 1208 E Jeffery Dr
- 2004 Middletown Dr
- 703 N Prairie View Rd Unit Prairieview Crossing
- 1320 Myrtle Beach Ave
- 1318 Myrtle Beach Ave
- 3701 Harbor Estates Ln
- 3310 Stoneway Ct Unit 1
- 3304 Stoneway Ct
- 3319 Stoneway Ct
- 902 Newcastle Dr
- 706 Inverness Rd
- 918-1188 Pomona Dr
- 5102 Jacks Blvd
- 2408 High View Ct
- 2415 W Bradley Ave
- 2608 Dale Dr Unit B
- 3220 Ridgewood Dr
- 2002 W Bradley Ave







