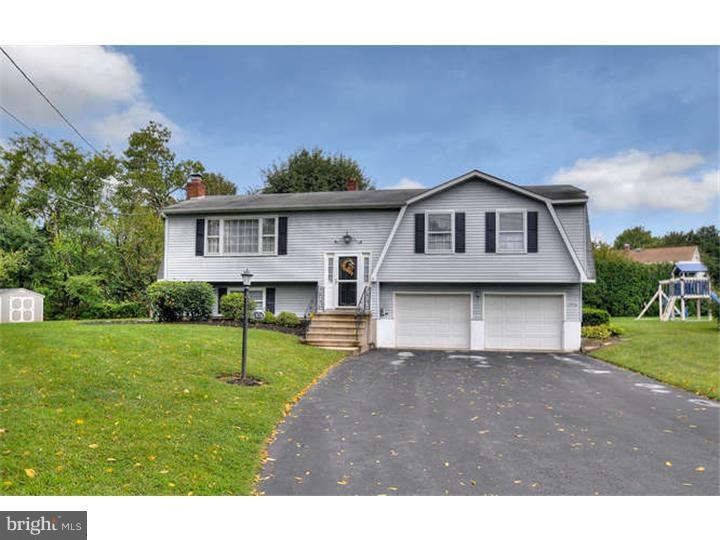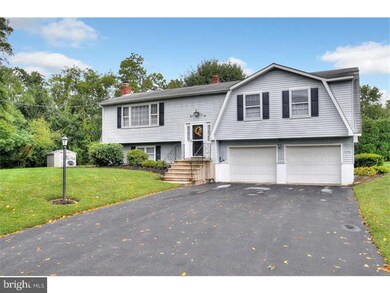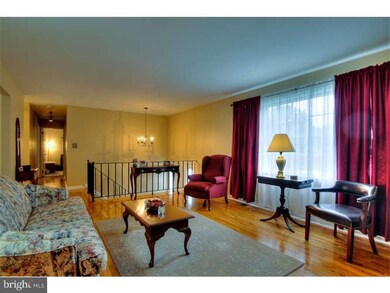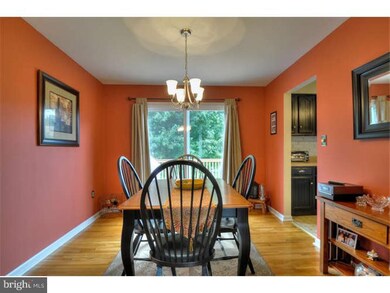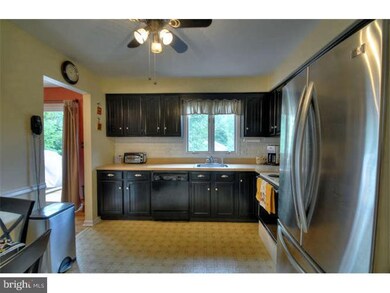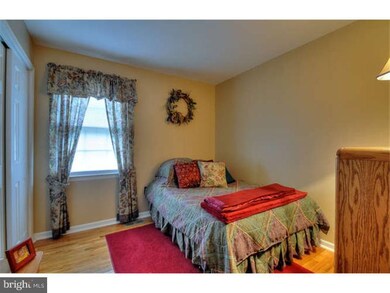
1376 Lower Ferry Rd Ewing, NJ 08618
Ewingville NeighborhoodHighlights
- Colonial Architecture
- No HOA
- Eat-In Kitchen
- 1 Fireplace
- 5 Car Direct Access Garage
- Living Room
About This Home
As of May 2014You will love this neat and clean classic 3 bedroom home which offers gleaming hardwood floors in the spacious Living room and Formal Dining room. A large Eat in Kitchen offers a window overlooking the back yard, a newer stainless steel refrigerator and lots of cabinet space. There are three generously sized bedrooms, the main bedroom with its own private full bath and walk-in closet. The lower level offers an oversized family room with new carpeting, a brick fireplace for those cold chilly nights and a half bath/laundry room. Enjoy the outdoors by dining on the elevated deck or have fun in the well sized rear yard. Completing this perfect package you will find lots of storage in the two car garage and two sheds. Enjoy the convenience, culture, beauty and opportunities this home has to offer. Minutes to Rt 295/95, Rt 31, shopping/trains to NYC
Last Agent to Sell the Property
Keller Williams Real Estate - Princeton Listed on: 09/13/2013

Home Details
Home Type
- Single Family
Est. Annual Taxes
- $8,820
Year Built
- Built in 1977
Home Design
- Colonial Architecture
- Split Level Home
- Vinyl Siding
Interior Spaces
- 1,910 Sq Ft Home
- 1 Fireplace
- Family Room
- Living Room
- Dining Room
- Eat-In Kitchen
- Laundry on lower level
Bedrooms and Bathrooms
- 3 Bedrooms
- En-Suite Primary Bedroom
- 2.5 Bathrooms
Parking
- 5 Car Direct Access Garage
- 3 Open Parking Spaces
Utilities
- Central Air
- Heating System Uses Oil
- Electric Water Heater
Community Details
- No Home Owners Association
- Village On The Gre Subdivision
Listing and Financial Details
- Tax Lot 00001
- Assessor Parcel Number 02-00541-00001
Ownership History
Purchase Details
Home Financials for this Owner
Home Financials are based on the most recent Mortgage that was taken out on this home.Purchase Details
Home Financials for this Owner
Home Financials are based on the most recent Mortgage that was taken out on this home.Purchase Details
Home Financials for this Owner
Home Financials are based on the most recent Mortgage that was taken out on this home.Purchase Details
Home Financials for this Owner
Home Financials are based on the most recent Mortgage that was taken out on this home.Similar Homes in the area
Home Values in the Area
Average Home Value in this Area
Purchase History
| Date | Type | Sale Price | Title Company |
|---|---|---|---|
| Deed | $244,500 | North American Title Agency | |
| Deed | -- | -- | |
| Deed | $225,000 | None Available | |
| Bargain Sale Deed | $285,000 | -- |
Mortgage History
| Date | Status | Loan Amount | Loan Type |
|---|---|---|---|
| Open | $53,000 | New Conventional | |
| Open | $345,950 | FHA | |
| Closed | $276,000 | New Conventional | |
| Closed | $231,968 | FHA | |
| Closed | $240,070 | FHA | |
| Previous Owner | -- | No Value Available | |
| Previous Owner | $217,125 | FHA | |
| Previous Owner | $217,125 | FHA | |
| Previous Owner | $282,765 | New Conventional |
Property History
| Date | Event | Price | Change | Sq Ft Price |
|---|---|---|---|---|
| 05/15/2014 05/15/14 | Sold | $244,500 | -0.2% | $128 / Sq Ft |
| 03/06/2014 03/06/14 | Pending | -- | -- | -- |
| 02/13/2014 02/13/14 | For Sale | $244,999 | +0.2% | $128 / Sq Ft |
| 02/13/2014 02/13/14 | Off Market | $244,500 | -- | -- |
| 01/17/2014 01/17/14 | Price Changed | $244,999 | -2.0% | $128 / Sq Ft |
| 10/16/2013 10/16/13 | Price Changed | $249,999 | -2.7% | $131 / Sq Ft |
| 10/11/2013 10/11/13 | Price Changed | $257,000 | +2.8% | $135 / Sq Ft |
| 10/03/2013 10/03/13 | Price Changed | $250,000 | -2.7% | $131 / Sq Ft |
| 09/13/2013 09/13/13 | For Sale | $257,000 | +14.2% | $135 / Sq Ft |
| 09/14/2012 09/14/12 | Sold | $225,000 | -22.4% | $118 / Sq Ft |
| 06/13/2012 06/13/12 | For Sale | $289,900 | -- | $152 / Sq Ft |
Tax History Compared to Growth
Tax History
| Year | Tax Paid | Tax Assessment Tax Assessment Total Assessment is a certain percentage of the fair market value that is determined by local assessors to be the total taxable value of land and additions on the property. | Land | Improvement |
|---|---|---|---|---|
| 2024 | $9,228 | $249,600 | $91,600 | $158,000 |
| 2023 | $9,228 | $249,600 | $91,600 | $158,000 |
| 2022 | $8,978 | $249,600 | $91,600 | $158,000 |
| 2021 | $8,758 | $249,600 | $91,600 | $158,000 |
| 2020 | $8,634 | $249,600 | $91,600 | $158,000 |
| 2019 | $8,409 | $249,600 | $91,600 | $158,000 |
| 2018 | $9,022 | $170,800 | $69,800 | $101,000 |
| 2017 | $9,232 | $170,800 | $69,800 | $101,000 |
| 2016 | $9,107 | $170,800 | $69,800 | $101,000 |
| 2015 | $8,986 | $170,800 | $69,800 | $101,000 |
| 2014 | $8,962 | $170,800 | $69,800 | $101,000 |
Agents Affiliated with this Home
-
Debbie Benedetti

Seller's Agent in 2014
Debbie Benedetti
Keller Williams Real Estate - Princeton
(609) 577-7826
11 Total Sales
-
NEIL PAUL

Buyer's Agent in 2014
NEIL PAUL
RE/MAX
(609) 504-6854
25 Total Sales
-
D
Seller's Agent in 2012
DIANE DELORENZO
RE/MAX
Map
Source: Bright MLS
MLS Number: 1003585620
APN: 02-00541-0000-00001
- 121 Masterson Ct Unit 121
- 1341 Lower Ferry Rd
- 326 Masterson Ct
- 614 Masterson Ct
- 413 Masterson Ct
- 525 Masterson Ct
- 16 Fran Ave
- 35 Bayberry Rd
- 1028 Timberlake Dr Unit 1028
- 218 Timberlake Dr Unit 218
- 28 Kyle Way
- 2115 Pennington Rd
- 1218 Lower Ferry Rd
- 34 Chelmsford Ct
- 44 Lanning St
- 2264 Pennington Rd
- 17 Acton Ave
- 27 Farm Rd
- 4 Blue Ridge Dr
- 13 Dorset Dr
