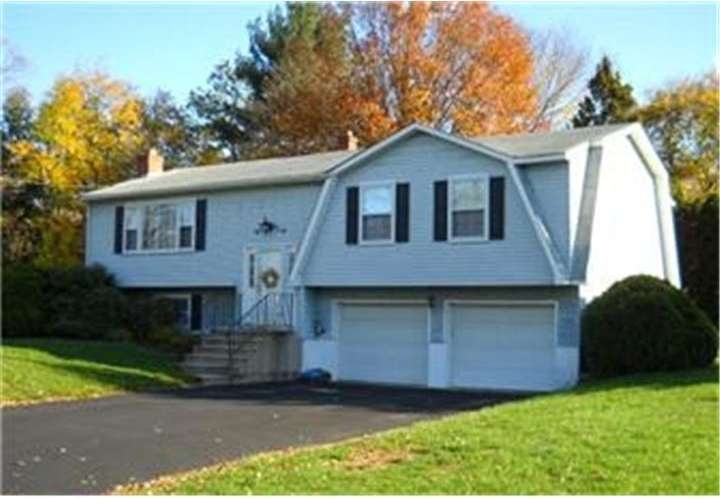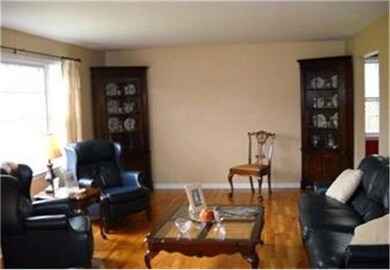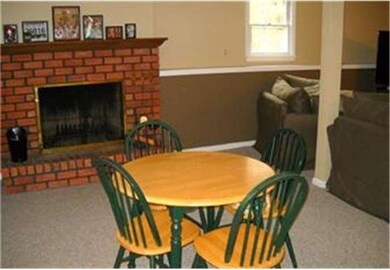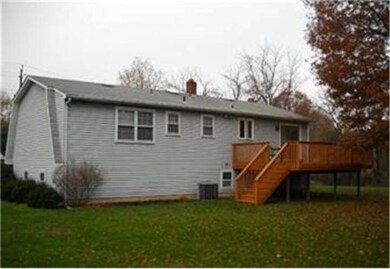
1376 Lower Ferry Rd Ewing, NJ 08618
Ewingville NeighborhoodHighlights
- Colonial Architecture
- Wooded Lot
- Attic
- Deck
- Wood Flooring
- No HOA
About This Home
As of May 2014Beautiful 3 bedroom, 2 bath Colonial located in a great area. This home features a spacious living room, formal dining room with access to large back deck. Hardwood floors throughout, full eat-in kitchen. Master suite has own full bath, walk in closet. Lower level boasts a large family room with wood burning fireplace. Nice size yard with spectacular views!
Last Agent to Sell the Property
DIANE DELORENZO
RE/MAX Tri County Listed on: 06/13/2012
Last Buyer's Agent
DIANE DELORENZO
RE/MAX Tri County Listed on: 06/13/2012
Home Details
Home Type
- Single Family
Est. Annual Taxes
- $9,020
Year Built
- Built in 1979
Lot Details
- Level Lot
- Wooded Lot
Parking
- 2 Car Attached Garage
- 3 Open Parking Spaces
- Driveway
Home Design
- Colonial Architecture
- Split Level Home
- Pitched Roof
- Shingle Roof
- Vinyl Siding
- Concrete Perimeter Foundation
Interior Spaces
- Ceiling Fan
- Brick Fireplace
- Family Room
- Living Room
- Dining Room
- Finished Basement
- Basement Fills Entire Space Under The House
- Laundry on lower level
- Attic
Kitchen
- Eat-In Kitchen
- Dishwasher
Flooring
- Wood
- Wall to Wall Carpet
- Vinyl
Bedrooms and Bathrooms
- 3 Bedrooms
- En-Suite Primary Bedroom
- 2.5 Bathrooms
- Walk-in Shower
Outdoor Features
- Deck
- Shed
Schools
- Ewing High School
Utilities
- Forced Air Heating and Cooling System
- Heating System Uses Oil
- 100 Amp Service
- Oil Water Heater
- Cable TV Available
Community Details
- No Home Owners Association
- Village On The Gre Subdivision
Listing and Financial Details
- Tax Lot 00001
- Assessor Parcel Number 02-00541-00001
Ownership History
Purchase Details
Home Financials for this Owner
Home Financials are based on the most recent Mortgage that was taken out on this home.Purchase Details
Home Financials for this Owner
Home Financials are based on the most recent Mortgage that was taken out on this home.Purchase Details
Home Financials for this Owner
Home Financials are based on the most recent Mortgage that was taken out on this home.Purchase Details
Home Financials for this Owner
Home Financials are based on the most recent Mortgage that was taken out on this home.Similar Homes in the area
Home Values in the Area
Average Home Value in this Area
Purchase History
| Date | Type | Sale Price | Title Company |
|---|---|---|---|
| Deed | $244,500 | North American Title Agency | |
| Deed | -- | -- | |
| Deed | $225,000 | None Available | |
| Bargain Sale Deed | $285,000 | -- |
Mortgage History
| Date | Status | Loan Amount | Loan Type |
|---|---|---|---|
| Open | $53,000 | New Conventional | |
| Open | $345,950 | FHA | |
| Closed | $276,000 | New Conventional | |
| Closed | $231,968 | FHA | |
| Closed | $240,070 | FHA | |
| Previous Owner | -- | No Value Available | |
| Previous Owner | $217,125 | FHA | |
| Previous Owner | $217,125 | FHA | |
| Previous Owner | $282,765 | New Conventional |
Property History
| Date | Event | Price | Change | Sq Ft Price |
|---|---|---|---|---|
| 05/15/2014 05/15/14 | Sold | $244,500 | -0.2% | $128 / Sq Ft |
| 03/06/2014 03/06/14 | Pending | -- | -- | -- |
| 02/13/2014 02/13/14 | For Sale | $244,999 | +0.2% | $128 / Sq Ft |
| 02/13/2014 02/13/14 | Off Market | $244,500 | -- | -- |
| 01/17/2014 01/17/14 | Price Changed | $244,999 | -2.0% | $128 / Sq Ft |
| 10/16/2013 10/16/13 | Price Changed | $249,999 | -2.7% | $131 / Sq Ft |
| 10/11/2013 10/11/13 | Price Changed | $257,000 | +2.8% | $135 / Sq Ft |
| 10/03/2013 10/03/13 | Price Changed | $250,000 | -2.7% | $131 / Sq Ft |
| 09/13/2013 09/13/13 | For Sale | $257,000 | +14.2% | $135 / Sq Ft |
| 09/14/2012 09/14/12 | Sold | $225,000 | -22.4% | $118 / Sq Ft |
| 06/13/2012 06/13/12 | For Sale | $289,900 | -- | $152 / Sq Ft |
Tax History Compared to Growth
Tax History
| Year | Tax Paid | Tax Assessment Tax Assessment Total Assessment is a certain percentage of the fair market value that is determined by local assessors to be the total taxable value of land and additions on the property. | Land | Improvement |
|---|---|---|---|---|
| 2024 | $9,228 | $249,600 | $91,600 | $158,000 |
| 2023 | $9,228 | $249,600 | $91,600 | $158,000 |
| 2022 | $8,978 | $249,600 | $91,600 | $158,000 |
| 2021 | $8,758 | $249,600 | $91,600 | $158,000 |
| 2020 | $8,634 | $249,600 | $91,600 | $158,000 |
| 2019 | $8,409 | $249,600 | $91,600 | $158,000 |
| 2018 | $9,022 | $170,800 | $69,800 | $101,000 |
| 2017 | $9,232 | $170,800 | $69,800 | $101,000 |
| 2016 | $9,107 | $170,800 | $69,800 | $101,000 |
| 2015 | $8,986 | $170,800 | $69,800 | $101,000 |
| 2014 | $8,962 | $170,800 | $69,800 | $101,000 |
Agents Affiliated with this Home
-
Debbie Benedetti

Seller's Agent in 2014
Debbie Benedetti
Keller Williams Real Estate - Princeton
(609) 577-7826
11 Total Sales
-
NEIL PAUL

Buyer's Agent in 2014
NEIL PAUL
RE/MAX
(609) 504-6854
25 Total Sales
-
D
Seller's Agent in 2012
DIANE DELORENZO
RE/MAX
Map
Source: Bright MLS
MLS Number: 1003997338
APN: 02-00541-0000-00001
- 121 Masterson Ct Unit 121
- 1341 Lower Ferry Rd
- 326 Masterson Ct
- 614 Masterson Ct
- 413 Masterson Ct
- 525 Masterson Ct
- 16 Fran Ave
- 35 Bayberry Rd
- 1028 Timberlake Dr Unit 1028
- 218 Timberlake Dr Unit 218
- 28 Kyle Way
- 2115 Pennington Rd
- 1218 Lower Ferry Rd
- 34 Chelmsford Ct
- 44 Lanning St
- 2264 Pennington Rd
- 17 Acton Ave
- 27 Farm Rd
- 4 Blue Ridge Dr
- 13 Dorset Dr



