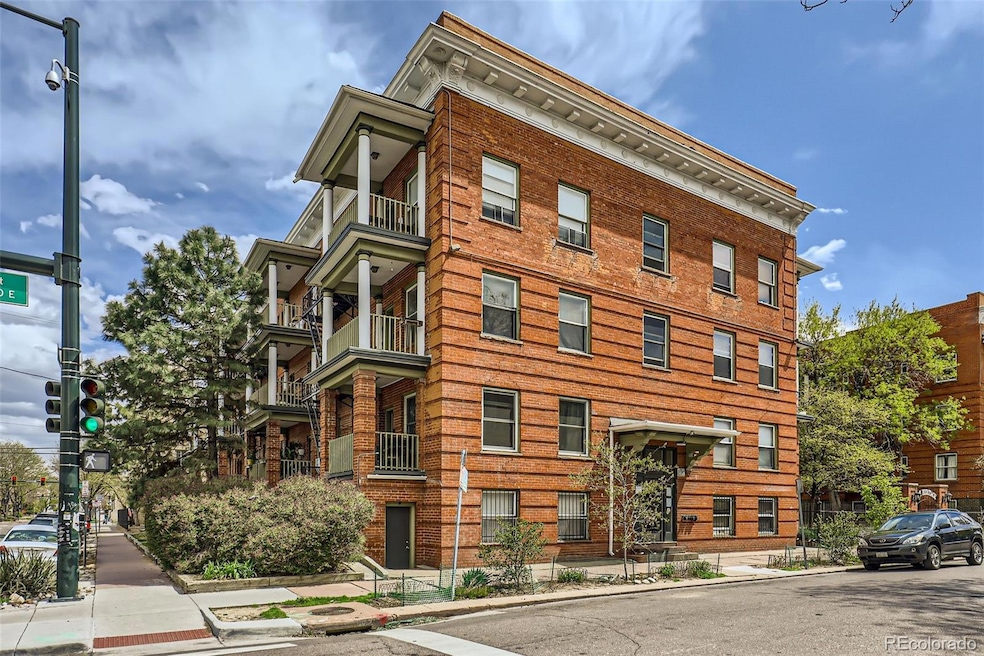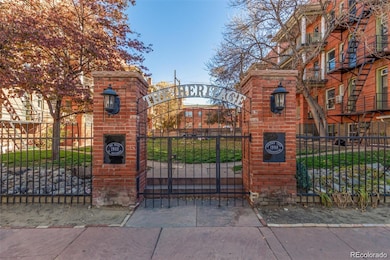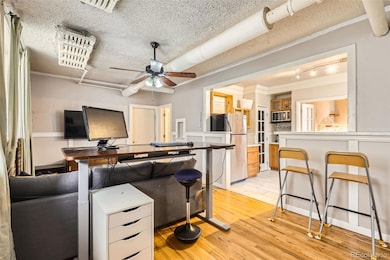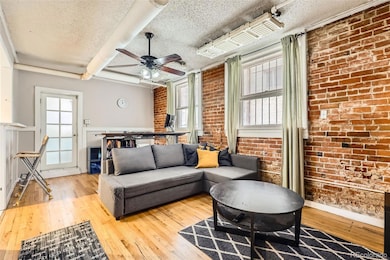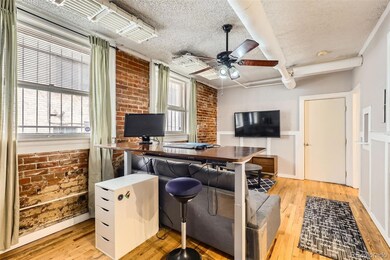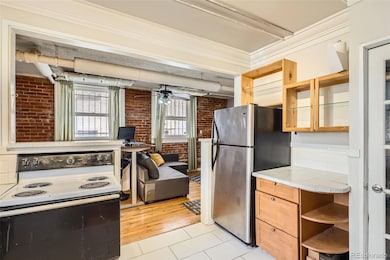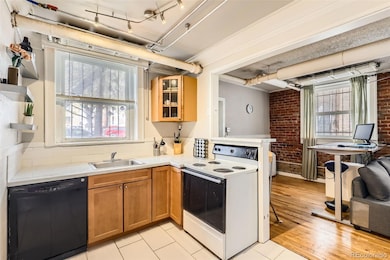1376 N Pearl St Unit B1 Denver, CO 80203
Capitol Hill NeighborhoodEstimated payment $1,748/month
Highlights
- Wood Flooring
- End Unit
- Bike Room
- Morey Middle School Rated A-
- Mud Room
- Eat-In Kitchen
About This Home
Welcome to your historic Capitol Hill Oasis! Built in 1910, this one bedroom condo has its own private entrance to 14th Street and includes a mudroom for all of your gear. This garden-level retreat has large windows, letting in a ton of natural light. The primary bedroom entrance with French doors and exposed brick make it very cozy. The remodeled kitchen features a new dishwasher, microwave, stainless refrigerator, and plenty of room on the countertops that includes bar seating for breakfast and cocktails. The bathroom has been remodeled with a clawfoot tub. Living room is very spacious. An extra storage unit for all of your outdoor equipment, a secure bike storage, and laundry room are all located on the same floor as the unit. Enjoy a large grass courtyard to access the community garden or let the dogs play around. With a great location, this home is within walking distance to Denver’s best bars, coffee shops, and restaurants. With a walk score of 97, you don’t even need a car when you live here. City bus stops, Light Rail, and the Free Mall Ride are all very close. Great investment opportunity for a long-term rental property or first-time buyer. HEAT, WATER, GAS, and SEWER included with HOA. See this Capitol Hill gem today!
Listing Agent
Realty One Group Premier Brokerage Email: suebutlermail@gmail.com,720-480-3614 License #100047229 Listed on: 04/25/2025

Property Details
Home Type
- Condominium
Est. Annual Taxes
- $1,003
Year Built
- Built in 1910 | Remodeled
Lot Details
- End Unit
- No Units Located Below
HOA Fees
- $438 Monthly HOA Fees
Home Design
- Entry on the 1st floor
- Brick Exterior Construction
- Slab Foundation
- Rolled or Hot Mop Roof
Interior Spaces
- 580 Sq Ft Home
- 1-Story Property
- Ceiling Fan
- Double Pane Windows
- Window Treatments
- Mud Room
- Living Room
Kitchen
- Eat-In Kitchen
- Oven
- Range
- Microwave
- Dishwasher
- Disposal
Flooring
- Wood
- Tile
Bedrooms and Bathrooms
- 1 Main Level Bedroom
- 1 Full Bathroom
Home Security
Eco-Friendly Details
- Smoke Free Home
Schools
- Dora Moore Elementary School
- Morey Middle School
- East High School
Utilities
- Mini Split Air Conditioners
- Radiant Heating System
- Cable TV Available
Listing and Financial Details
- Exclusions: EXCLUSIONS: Sellers Personal Property. INCLUSIONS: Room air conditioning unit, ladder in storage unit, bar stools.
- Assessor Parcel Number 5031-09-046
Community Details
Overview
- Association fees include reserves, heat, insurance, ground maintenance, maintenance structure, recycling, sewer, snow removal, trash, water
- Msi, Llc Association, Phone Number (303) 420-4433
- Low-Rise Condominium
- Heritage Court Community
- Capitol Hill Subdivision
Amenities
- Coin Laundry
- Bike Room
- Community Storage Space
Pet Policy
- Dogs and Cats Allowed
Security
- Carbon Monoxide Detectors
- Fire and Smoke Detector
Map
Home Values in the Area
Average Home Value in this Area
Tax History
| Year | Tax Paid | Tax Assessment Tax Assessment Total Assessment is a certain percentage of the fair market value that is determined by local assessors to be the total taxable value of land and additions on the property. | Land | Improvement |
|---|---|---|---|---|
| 2024 | $1,003 | $12,660 | $1,780 | $10,880 |
| 2023 | $981 | $12,660 | $1,780 | $10,880 |
| 2022 | $1,219 | $15,330 | $1,840 | $13,490 |
| 2021 | $1,219 | $15,770 | $1,890 | $13,880 |
| 2020 | $1,128 | $15,200 | $1,650 | $13,550 |
| 2019 | $1,096 | $15,200 | $1,650 | $13,550 |
| 2018 | $937 | $12,110 | $1,550 | $10,560 |
| 2017 | $934 | $12,110 | $1,550 | $10,560 |
| 2016 | $767 | $9,410 | $1,711 | $7,699 |
| 2015 | $735 | $9,410 | $1,711 | $7,699 |
| 2014 | $665 | $8,010 | $1,154 | $6,856 |
Property History
| Date | Event | Price | Change | Sq Ft Price |
|---|---|---|---|---|
| 05/16/2025 05/16/25 | Price Changed | $230,000 | -8.0% | $397 / Sq Ft |
| 04/25/2025 04/25/25 | For Sale | $250,000 | -- | $431 / Sq Ft |
Purchase History
| Date | Type | Sale Price | Title Company |
|---|---|---|---|
| Warranty Deed | $230,000 | Land Title Guarantee Company | |
| Warranty Deed | $107,000 | Assured Title | |
| Special Warranty Deed | $77,500 | Fahtco | |
| Trustee Deed | -- | None Available | |
| Warranty Deed | $96,000 | -- | |
| Warranty Deed | $55,900 | -- |
Mortgage History
| Date | Status | Loan Amount | Loan Type |
|---|---|---|---|
| Open | $223,100 | New Conventional | |
| Closed | $11,155 | Stand Alone Second | |
| Previous Owner | $85,600 | New Conventional | |
| Previous Owner | $77,500 | Purchase Money Mortgage | |
| Previous Owner | $91,000 | Purchase Money Mortgage | |
| Previous Owner | $5,000 | Unknown | |
| Previous Owner | $53,100 | No Value Available |
Source: REcolorado®
MLS Number: 3344716
APN: 5031-09-046
- 1376 N Pearl St Unit 201
- 1376 N Pearl St Unit 211
- 1356 N Pearl St Unit 202
- 1351 N Washington St Unit 15
- 1425 N Washington St Unit 205
- 1425 N Washington St Unit 304
- 1421 N Pennsylvania St Unit 29
- 1266 N Pearl St
- 813 E 14th Ave Unit 4
- 1459 Pennsylvania St Unit B
- 1243 N Washington St Unit 105
- 1243 N Washington St Unit 406
- 1243 N Washington St Unit 308
- 1390 N Emerson St Unit 101
- 1390 N Emerson St Unit 407
- 1390 N Emerson St Unit 105
- 1214 N Pearl St Unit 1
- 1220 Logan St Unit 1224
- 1331 N Ogden St Unit 1
- 1225 N Emerson St Unit B
- 1356 N Pearl St Unit B2
- 521 E 14th Ave Unit 20
- 1425 N Washington St Unit 101
- 1431 Pearl St
- 1317 Pearl St
- 1416 Pennsylvania St
- 1449 Pennsylvania St Unit 3
- 1285 Clarkson St
- 1243 N Washington St
- 1236 Pearl St
- 1284 Logan St
- 1260 Logan St
- 1350 S Grant St
- 1221 N Clarkson St
- 1369 N Ogden St Unit . 1
- 1255 N Ogden St Unit 604
- 1200 Emerson St Unit 403
- 1557 N Logan St
- 1125 Washington St Unit 207
- 1200 N Emerson St Unit 403
