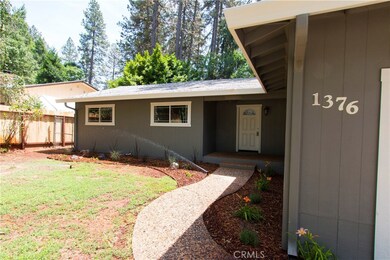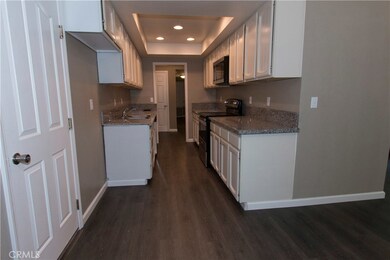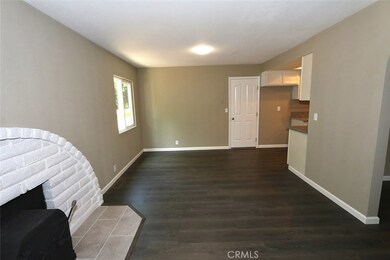
1376 Orput Ln Paradise, CA 95969
Highlights
- Wood Burning Stove
- Granite Countertops
- Neighborhood Views
- Main Floor Bedroom
- No HOA
- 2 Car Attached Garage
About This Home
As of January 2022Here it is! The cure for the yeahbuts. You know, the yeahbuts! It is what most buyers get when they are out looking for homes. You may actually have a case of it yourself if you have been looking for homes in the same price range as this one. It goes like this: Buyer #1: "Do you like this house?" Buyer #2: "Yeah, but it needs new carpet," or "Yeah, but, the kitchen is so outdated," or "Yeah, but it is so overpriced." There has never been a cure for this terrible real estate disease...UNTIL NOW!! This renovated home of nearly 1300 sq. ft. is just what the doctor ordered. Just look at the fine job the seller has done in renovating this home with it's updated kitchen with new stainless appliances & granite countertops; new carpet & laminate flooring; 2 updated full bathrooms with new granite counters & shower over tub in each; new 6 panel doors throughout; & new paint, inside and out. The outstanding floor plan also includes a living room with wood stove insert in the masonry fireplace; nicely sized family room; 3 bedrooms; & attached 2 car garage. Outside you can enjoy the more than spacious fully fenced backyard from the comfort of the oversized deck that you can access from the living room sliding door. All this is located on what seems to be a very lightly travelled street that is not far from most of Paradise's amenities. Consider yourself cured of the Yeahbuts. Photo Note: Wide angle lenses have been used in an effort to provide the most complete view possible of the home.
Last Agent to Sell the Property
Mark Wisterman
California Realty & Financial Services License #01181168 Listed on: 06/16/2018

Last Buyer's Agent
Mark Wisterman
California Realty & Financial Services License #01181168 Listed on: 06/16/2018

Home Details
Home Type
- Single Family
Est. Annual Taxes
- $5,313
Year Built
- Built in 1976
Lot Details
- 0.3 Acre Lot
- Wood Fence
- Fence is in good condition
- Front Yard Sprinklers
- Density is up to 1 Unit/Acre
- Property is zoned AR
Parking
- 2 Car Attached Garage
Home Design
- Permanent Foundation
- Composition Roof
Interior Spaces
- 1,264 Sq Ft Home
- 1-Story Property
- Ceiling Fan
- Wood Burning Stove
- Fireplace Features Masonry
- Panel Doors
- Family Room
- Living Room with Fireplace
- Combination Dining and Living Room
- Neighborhood Views
- Granite Countertops
Flooring
- Carpet
- Laminate
Bedrooms and Bathrooms
- 3 Main Level Bedrooms
- Upgraded Bathroom
- 2 Full Bathrooms
- Granite Bathroom Countertops
- Bathtub with Shower
Laundry
- Laundry Room
- Laundry in Garage
Utilities
- Central Heating and Cooling System
- Conventional Septic
Additional Features
- Rain Gutters
- Suburban Location
Community Details
- No Home Owners Association
Listing and Financial Details
- Assessor Parcel Number 053162061000
Ownership History
Purchase Details
Home Financials for this Owner
Home Financials are based on the most recent Mortgage that was taken out on this home.Purchase Details
Purchase Details
Home Financials for this Owner
Home Financials are based on the most recent Mortgage that was taken out on this home.Purchase Details
Home Financials for this Owner
Home Financials are based on the most recent Mortgage that was taken out on this home.Purchase Details
Home Financials for this Owner
Home Financials are based on the most recent Mortgage that was taken out on this home.Purchase Details
Home Financials for this Owner
Home Financials are based on the most recent Mortgage that was taken out on this home.Purchase Details
Home Financials for this Owner
Home Financials are based on the most recent Mortgage that was taken out on this home.Purchase Details
Home Financials for this Owner
Home Financials are based on the most recent Mortgage that was taken out on this home.Similar Homes in Paradise, CA
Home Values in the Area
Average Home Value in this Area
Purchase History
| Date | Type | Sale Price | Title Company |
|---|---|---|---|
| Grant Deed | $474,000 | Mid Valley Title | |
| Grant Deed | $40,000 | Mid Valley Title & Escrow Co | |
| Grant Deed | $21,000 | Mid Valley Title & Escrow Co | |
| Interfamily Deed Transfer | -- | Mid Valley Title & Escrow Co | |
| Grant Deed | $241,000 | Mid Valley Title & Escrow Co | |
| Grant Deed | $165,500 | Timios Title | |
| Grant Deed | $150,000 | Timios Inc | |
| Affidavit Of Death Of Life Tenant | -- | Timios Title | |
| Interfamily Deed Transfer | -- | Fidelity National Title | |
| Interfamily Deed Transfer | -- | Mid Valley Title |
Mortgage History
| Date | Status | Loan Amount | Loan Type |
|---|---|---|---|
| Open | $491,064 | VA | |
| Previous Owner | $250,000 | Commercial | |
| Previous Owner | $191,600 | New Conventional | |
| Previous Owner | $200,000 | Unknown | |
| Previous Owner | $112,700 | New Conventional | |
| Previous Owner | $55,300 | Credit Line Revolving | |
| Previous Owner | $161,000 | Unknown | |
| Previous Owner | $120,000 | Unknown | |
| Previous Owner | $98,000 | Purchase Money Mortgage | |
| Previous Owner | $75,000 | Purchase Money Mortgage |
Property History
| Date | Event | Price | Change | Sq Ft Price |
|---|---|---|---|---|
| 01/20/2022 01/20/22 | Sold | $474,000 | -0.2% | $271 / Sq Ft |
| 12/14/2021 12/14/21 | Pending | -- | -- | -- |
| 11/30/2021 11/30/21 | For Sale | $475,000 | +2161.9% | $272 / Sq Ft |
| 09/30/2019 09/30/19 | Sold | $21,000 | -16.0% | $17 / Sq Ft |
| 08/28/2019 08/28/19 | Pending | -- | -- | -- |
| 08/11/2019 08/11/19 | For Sale | $25,000 | -89.6% | $20 / Sq Ft |
| 07/23/2018 07/23/18 | Sold | $241,000 | +0.6% | $191 / Sq Ft |
| 06/20/2018 06/20/18 | Pending | -- | -- | -- |
| 06/16/2018 06/16/18 | For Sale | $239,500 | -- | $189 / Sq Ft |
Tax History Compared to Growth
Tax History
| Year | Tax Paid | Tax Assessment Tax Assessment Total Assessment is a certain percentage of the fair market value that is determined by local assessors to be the total taxable value of land and additions on the property. | Land | Improvement |
|---|---|---|---|---|
| 2024 | $5,313 | $493,149 | $130,050 | $363,099 |
| 2023 | $5,311 | $483,480 | $127,500 | $355,980 |
| 2022 | $4,208 | $381,800 | $40,800 | $341,000 |
| 2021 | $482 | $40,000 | $40,000 | $0 |
| 2020 | $267 | $21,000 | $21,000 | $0 |
| 2019 | $236 | $25,000 | $25,000 | $0 |
| 2018 | $1,265 | $116,058 | $37,001 | $79,057 |
| 2017 | $1,246 | $113,783 | $36,276 | $77,507 |
| 2016 | $1,203 | $111,553 | $35,565 | $75,988 |
| 2015 | $1,184 | $109,878 | $35,031 | $74,847 |
| 2014 | $1,164 | $107,726 | $34,345 | $73,381 |
Agents Affiliated with this Home
-
Douglas Speicher

Seller's Agent in 2022
Douglas Speicher
Real Broker Technologies
(530) 680-7659
438 Total Sales
-
Rhonda Maehl

Buyer's Agent in 2022
Rhonda Maehl
Century 21 Select Paradise
(530) 519-6546
451 Total Sales
-
Heather Cooper

Seller's Agent in 2019
Heather Cooper
Willow & Birch Realty, Inc
(530) 809-3700
100 Total Sales
-
Lisa Diego

Buyer's Agent in 2019
Lisa Diego
Olde Tyme Realty, Inc.
(530) 521-2331
94 Total Sales
-
M
Seller's Agent in 2018
Mark Wisterman
California Realty & Financial Services
Map
Source: California Regional Multiple Listing Service (CRMLS)
MLS Number: SN18144255
APN: 053-162-061-000
- 6051 N Libby Rd
- 1382 Delia Way
- 1378 Delia Way
- 1340 Bille Rd Unit 60
- 5956 Del Mar Ave
- 1449 Sleepy Hollow Ln
- 6049 Sawmill Rd
- 6178 Opal Ln
- 1440 Gordon Way
- 6170 Alamo Way
- 5909 Del Mar Ave
- 6201 Clark Rd
- 1473 Bille Rd
- 1488 Bille Rd
- 1042 Central Park Dr
- 1411 Elliott Rd
- 5891 Hazel Way
- 5906 Hazel Way
- 1563 Sawpeck Way
- 6227 Himmel St






