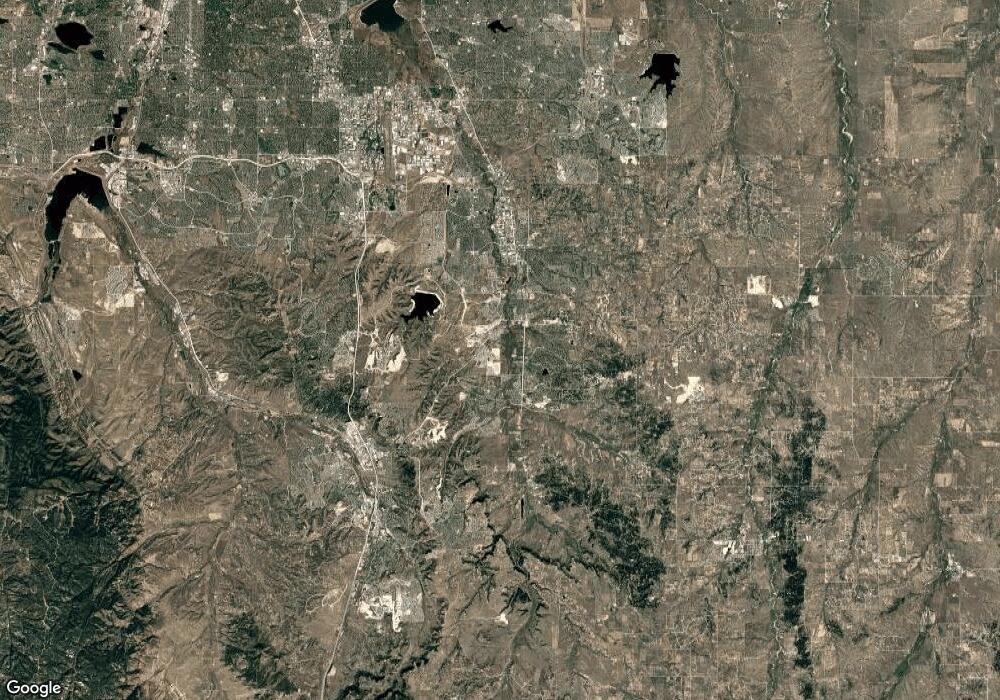13761 Daffodil Point Parker, CO 80134
Estimated Value: $705,000
4
Beds
4
Baths
2,993
Sq Ft
$236/Sq Ft
Est. Value
About This Home
This home is located at 13761 Daffodil Point, Parker, CO 80134 and is currently estimated at $705,000, approximately $235 per square foot. 13761 Daffodil Point is a home located in Douglas County with nearby schools including Legacy Point Elementary School, Sagewood Middle School, and Ponderosa High School.
Ownership History
Date
Name
Owned For
Owner Type
Purchase Details
Closed on
Oct 30, 2024
Sold by
Vpdf Lg Llc
Bought by
Dfh Mandarin Llc
Current Estimated Value
Create a Home Valuation Report for This Property
The Home Valuation Report is an in-depth analysis detailing your home's value as well as a comparison with similar homes in the area
Home Values in the Area
Average Home Value in this Area
Purchase History
| Date | Buyer | Sale Price | Title Company |
|---|---|---|---|
| Dfh Mandarin Llc | $4,574,471 | Land Title |
Source: Public Records
Tax History Compared to Growth
Tax History
| Year | Tax Paid | Tax Assessment Tax Assessment Total Assessment is a certain percentage of the fair market value that is determined by local assessors to be the total taxable value of land and additions on the property. | Land | Improvement |
|---|---|---|---|---|
| 2024 | $2,828 | $17,500 | $17,500 | -- |
| 2023 | -- | -- | -- | -- |
Source: Public Records
Map
Nearby Homes
- 16280 Amaryllis Ave
- Antero Plan at The Reserve at Looking Glass
- Willow Plan at The Reserve at Looking Glass
- Aspen Plan at The Reserve at Looking Glass
- Rainier Plan at The Reserve at Looking Glass
- Braeburn Plan at The Reserve at Looking Glass
- Canyon Plan at The Reserve at Looking Glass
- Ironwood Plan at The Reserve at Looking Glass
- Alpine Plan at The Reserve at Looking Glass
- Silverthorne Plan at The Reserve at Looking Glass
- 13776 Daffodil Way
- Riverbend Plan at The Reserve at Looking Glass
- Denali Plan at The Reserve at Looking Glass
- Conifer Plan at The Reserve at Looking Glass
- Sierra Plan at The Reserve at Looking Glass
- Frontier Plan at The Reserve at Looking Glass
- 13755 Daffodil Way
- 13741 Daffodil Point
- 13745 Daffodil Point
- 13737 Daffodil Point
- 13820 Honey Hush Trail
- 13712 Daffodil Point
- 13702 Daffodil Point
- 13708 Daffodil Point
- 13784 Daffodil Way
- 13790 Daffodil Way
- 13728 Daffodil Point
- 13812 Honey Hush Trail
- 13780 Honey Hush Trail
- 13767 Daffodil Way
- 13796 Daffodil Point
- 13786 Daffodil Point
- 16584 Desert Wine Trail
- 16594 Desert Wine Trail
- 16591 Desert Wine Trail
- 16608 Desert Wine Trail
- 16580 Desert Wine Trail
- 16617 Black Rose Cir
- 16611 Black Rose Cir
- 16621 Black Rose Cir
