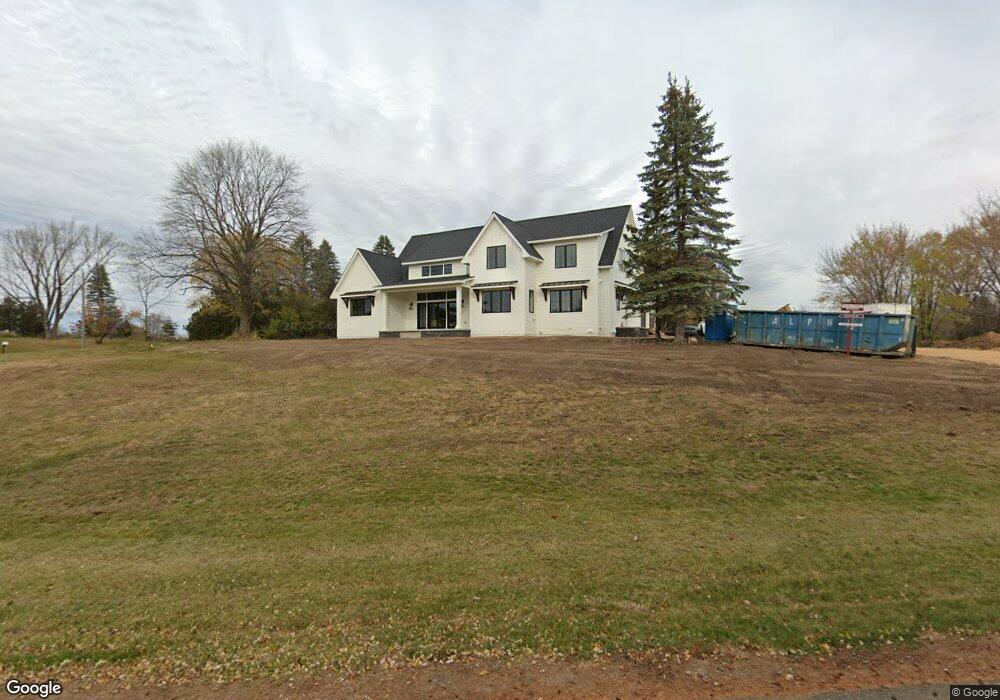Estimated Value: $730,000 - $1,083,594
3
Beds
2
Baths
3,456
Sq Ft
$257/Sq Ft
Est. Value
About This Home
This home is located at 13762 Tomahawk Dr S, Afton, MN 55001 and is currently estimated at $887,399, approximately $256 per square foot. 13762 Tomahawk Dr S is a home located in Washington County with nearby schools including Afton-Lakeland Elementary School, Oak-Land Middle School, and Stillwater Area High School.
Ownership History
Date
Name
Owned For
Owner Type
Purchase Details
Closed on
Aug 29, 2022
Sold by
Afton Candle Company Llc
Bought by
Nelson Todd P and Nelson Tammi S
Current Estimated Value
Home Financials for this Owner
Home Financials are based on the most recent Mortgage that was taken out on this home.
Original Mortgage
$799,000
Outstanding Balance
$763,656
Interest Rate
5.3%
Mortgage Type
New Conventional
Estimated Equity
$123,743
Purchase Details
Closed on
Feb 11, 2021
Sold by
Nelson Todd P and Nelson Tammi S
Bought by
Afton Candle Company Llc
Purchase Details
Closed on
Nov 17, 2016
Sold by
Yoder Randi S N and The Lola K Yoder Trust
Bought by
Nelson Todd P and Nelson Tammi S
Home Financials for this Owner
Home Financials are based on the most recent Mortgage that was taken out on this home.
Original Mortgage
$319,113
Interest Rate
3.87%
Mortgage Type
FHA
Purchase Details
Closed on
Feb 6, 2013
Sold by
Yoder Lola K
Bought by
Yoder Lola K and Lola K Yoder Trust
Create a Home Valuation Report for This Property
The Home Valuation Report is an in-depth analysis detailing your home's value as well as a comparison with similar homes in the area
Home Values in the Area
Average Home Value in this Area
Purchase History
| Date | Buyer | Sale Price | Title Company |
|---|---|---|---|
| Nelson Todd P | $3,000 | -- | |
| Afton Candle Company Llc | -- | Ancona Title & Escrow | |
| Nelson Todd P | $325,000 | Edina Realty Title Inc | |
| Yoder Lola K | -- | None Available |
Source: Public Records
Mortgage History
| Date | Status | Borrower | Loan Amount |
|---|---|---|---|
| Open | Nelson Todd P | $799,000 | |
| Previous Owner | Nelson Todd P | $319,113 |
Source: Public Records
Tax History Compared to Growth
Tax History
| Year | Tax Paid | Tax Assessment Tax Assessment Total Assessment is a certain percentage of the fair market value that is determined by local assessors to be the total taxable value of land and additions on the property. | Land | Improvement |
|---|---|---|---|---|
| 2024 | $8,858 | $864,800 | $226,300 | $638,500 |
| 2023 | $8,858 | $1,022,700 | $301,300 | $721,400 |
| 2022 | $3,940 | $882,300 | $249,300 | $633,000 |
| 2021 | $3,690 | $381,300 | $206,000 | $175,300 |
| 2020 | $3,676 | $371,000 | $204,300 | $166,700 |
| 2019 | $3,526 | $374,300 | $204,300 | $170,000 |
| 2018 | $3,272 | $333,700 | $176,500 | $157,200 |
| 2017 | $3,268 | $315,200 | $166,500 | $148,700 |
| 2016 | $3,228 | $302,400 | $166,500 | $135,900 |
| 2015 | $3,046 | $292,700 | $149,000 | $143,700 |
| 2013 | -- | $236,000 | $117,200 | $118,800 |
Source: Public Records
Map
Nearby Homes
- 12175 Hudson Rd S
- TBD 10th St S
- 14220 15th St S
- 880 Norell Ave N
- 2501-03 S Blaisdell
- 855 Midwest Trail N
- 1505 Neal Avenue Ct N
- 1343 Norcrest Ave N
- 13899 17th St N
- 1512 Oldridge Ave N
- 12310 9th St N
- 1430 Manning Ave S
- 1795 Nolan Ave N
- 1442 Pebble Beach Dr
- 131 Quality Ave S
- 11581 Riverstone Ct
- 16178 1st St N
- 1109 Siesta Dr
- 11365 Crestbury Cir
- 11279 Crestbury Dr
- 13761 Tomahawk Dr S
- 13765 Tomahawk Ln S
- 13726 Tomahawk Ln S
- 13695 Tomahawk Dr S
- 13769 Tomahawk Ln S
- 13670 Tomahawk Dr S
- 13883 Tomahawk Dr S
- 13657 Tomahawk Dr S
- 13880 Tomahawk Dr S
- 13632 Tomahawk Dr S
- 13901 Tomahawk Ln S
- 13840 Tomahawk Ln S
- 13937 Tomahawk Dr S
- 13955 Tomahawk Ln S
- 13529 Hudson Rd S
- 323 Indian Trail S
- 615 Indian Trail S
- 13541 Tomahawk Dr S
- 13910 Tomahawk Ln S
- 243 Indian Trail S
