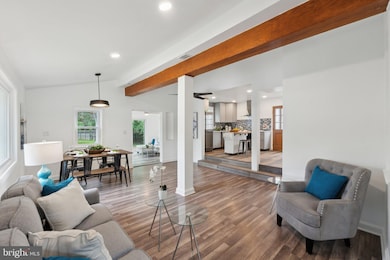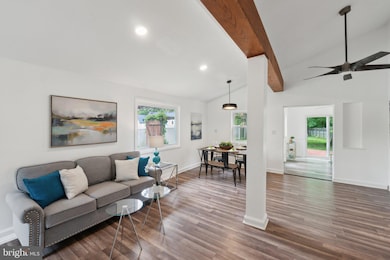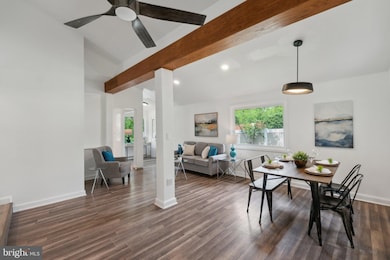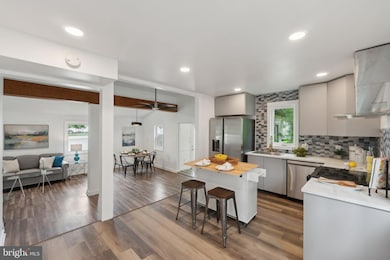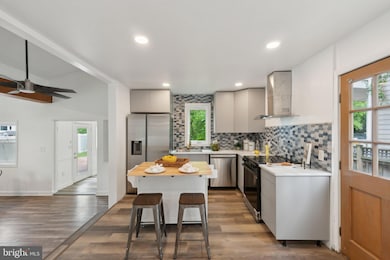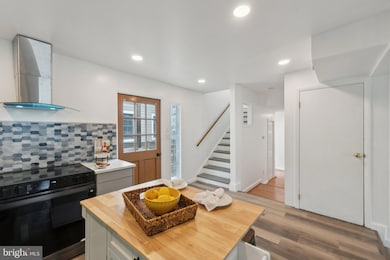
13763 Travilah Rd Rockville, MD 20850
Estimated payment $4,760/month
Highlights
- Colonial Architecture
- No HOA
- Ceiling Fan
- Travilah Elementary Rated A
- Forced Air Heating and Cooling System
About This Home
Welcome to your adorable sanctuary in Rockville! This delightful 5-bedroom, 3-bathroom home spans roughly 2,000 square feet across two inviting levels and perfectly situated on a whimsical lot. With a fully fenced backyard, it's the ideal spot for playful afternoons and cozy gatherings under the stars. Step inside to discover an upgraded kitchen that’s both functional and charming, ready for your culinary adventures. Freshly painted in delightful designer colors, the interiors exude warmth and personality, while the exposed beams add a touch of rustic charm that you'll adore. The cozy four-season room is a dream come true, offering a sunlit retreat where you can sip your morning coffee while soaking in the peaceful views. Great schools in the highly regarded Wootton Cluster. Don’t miss your chance to own this charming gem—your dream home awaits!
Home Details
Home Type
- Single Family
Est. Annual Taxes
- $7,347
Year Built
- Built in 1947
Lot Details
- 10,260 Sq Ft Lot
- Property is zoned R200
Home Design
- Colonial Architecture
- Vinyl Siding
Interior Spaces
- Property has 2 Levels
- Ceiling Fan
- Basement
Bedrooms and Bathrooms
Parking
- 4 Parking Spaces
- 4 Driveway Spaces
Schools
- Travilah Elementary School
- Robert Frost Middle School
- Thomas S. Wootton High School
Utilities
- Forced Air Heating and Cooling System
- Natural Gas Water Heater
Community Details
- No Home Owners Association
- Darnestown Outside Subdivision
Listing and Financial Details
- Assessor Parcel Number 160600402181
Map
Home Values in the Area
Average Home Value in this Area
Tax History
| Year | Tax Paid | Tax Assessment Tax Assessment Total Assessment is a certain percentage of the fair market value that is determined by local assessors to be the total taxable value of land and additions on the property. | Land | Improvement |
|---|---|---|---|---|
| 2024 | $7,347 | $599,300 | $392,300 | $207,000 |
| 2023 | $7,149 | $584,033 | $0 | $0 |
| 2022 | $6,684 | $568,767 | $0 | $0 |
| 2021 | $6,461 | $553,500 | $373,600 | $179,900 |
| 2020 | $11,489 | $553,500 | $373,600 | $179,900 |
| 2019 | $6,421 | $553,500 | $373,600 | $179,900 |
| 2018 | $6,424 | $553,500 | $373,600 | $179,900 |
| 2017 | $5,488 | $532,333 | $0 | $0 |
| 2016 | $5,473 | $511,167 | $0 | $0 |
| 2015 | $5,473 | $490,000 | $0 | $0 |
| 2014 | $5,473 | $490,000 | $0 | $0 |
Property History
| Date | Event | Price | Change | Sq Ft Price |
|---|---|---|---|---|
| 06/16/2025 06/16/25 | Price Changed | $749,000 | -3.4% | $427 / Sq Ft |
| 06/12/2025 06/12/25 | Price Changed | $775,000 | -3.0% | $441 / Sq Ft |
| 06/07/2025 06/07/25 | For Sale | $799,000 | +45.3% | $455 / Sq Ft |
| 05/18/2021 05/18/21 | Sold | $550,000 | -1.8% | $313 / Sq Ft |
| 04/08/2021 04/08/21 | Pending | -- | -- | -- |
| 03/31/2021 03/31/21 | Price Changed | $560,000 | -2.6% | $319 / Sq Ft |
| 03/06/2021 03/06/21 | Price Changed | $575,000 | -1.7% | $327 / Sq Ft |
| 02/19/2021 02/19/21 | Price Changed | $585,000 | 0.0% | $333 / Sq Ft |
| 02/19/2021 02/19/21 | For Sale | $585,000 | +6.4% | $333 / Sq Ft |
| 12/20/2020 12/20/20 | Off Market | $550,000 | -- | -- |
| 12/12/2020 12/12/20 | For Sale | $570,000 | -- | $325 / Sq Ft |
Purchase History
| Date | Type | Sale Price | Title Company |
|---|---|---|---|
| Personal Reps Deed | $550,000 | Velox Title & Escrow Inc | |
| Deed | $480,000 | Evergreen Settlement Co Inc | |
| Deed | $412,000 | -- | |
| Deed | $182,000 | -- | |
| Deed | $75,000 | -- |
Mortgage History
| Date | Status | Loan Amount | Loan Type |
|---|---|---|---|
| Previous Owner | $540,038 | FHA | |
| Previous Owner | $471,306 | FHA | |
| Previous Owner | $283,000 | Stand Alone Second | |
| Previous Owner | $290,000 | Stand Alone Second | |
| Previous Owner | $60,000 | Unknown | |
| Previous Owner | $15,604 | Stand Alone Second | |
| Previous Owner | $25,000 | No Value Available | |
| Closed | $54,000 | No Value Available |
Similar Homes in the area
Source: Bright MLS
MLS Number: MDMC2183914
APN: 06-00402181
- 11401 Potomac Oaks Dr
- 13841 Mustang Hill Ln
- 11916 Appaloosa Way
- 11900 Filly Ln
- 11920 Roan Ln
- 11617 Pleasant Meadow Dr
- 11920 Foal Ln
- 11531 Paramus Dr
- 14417 Frances Green Way
- 14003 Forest Ridge Dr
- 11449 Frances Green Dr
- 14013 Smoky Bell Ln
- 10716 Cloverbrooke Dr
- 14009 Kip Terrace
- 10834 Hillbrooke Ln
- 11409 Flints Grove Ln
- 13901 Scout Ln
- 10709 Boswell Ln
- 1 Freas Ct
- 10701 Boswell Ln
- 13728 Valley Oak Cir
- 13917 Grey Colt Dr
- 11914 Filly Ln
- 11918 Roan Ln
- 11307 Amberlea Farm Dr
- 14109 Silent Wood Way
- 10917 Outpost Dr
- 14430 Pebble Hill Ln
- 10607 Farmbrooke Ln
- 13514 Hayworth Dr
- 13504 Hayworth Dr
- 12321 Potomac Hunt Rd
- 11141 Captains Walk Ct
- 14713 Dunleith St
- 13531 Flowerfield Dr
- 14652 Keeneland Cir
- 10504 Prairie Landing Terrace
- 14317 Summit View Ln
- 14214 Travilah Rd
- 11512 Alcinda Ln

