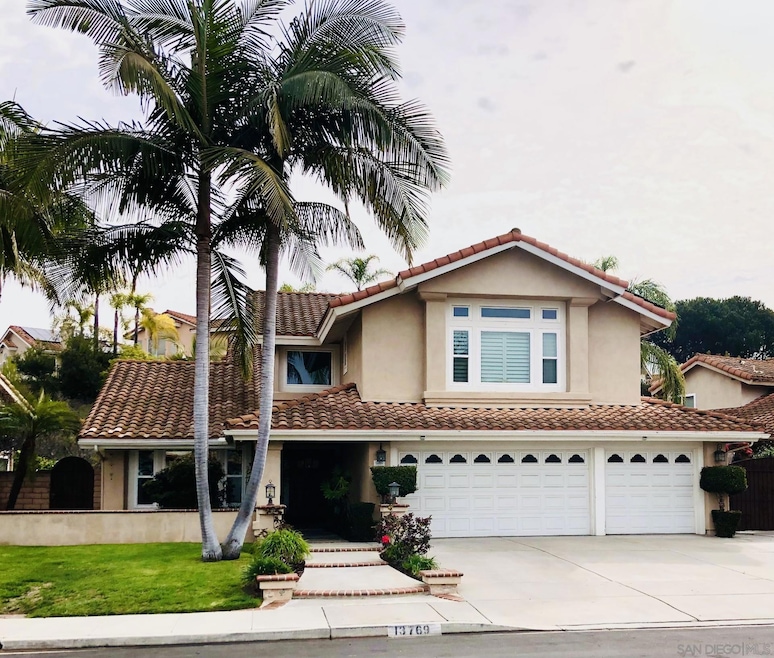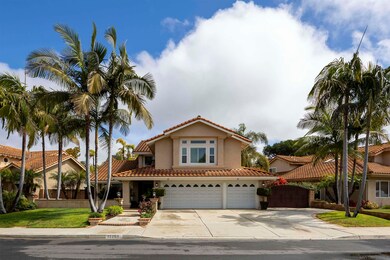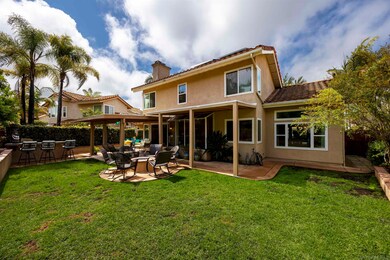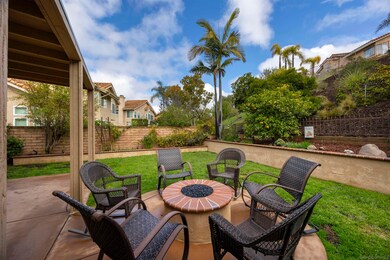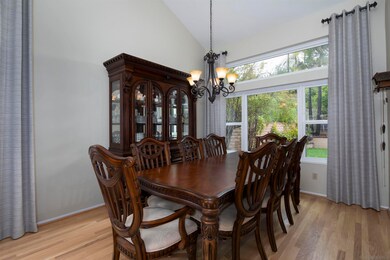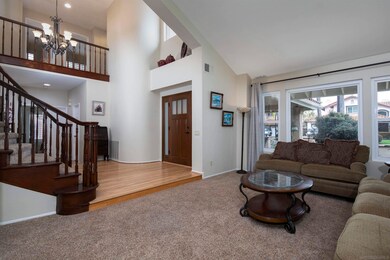
13769 Camino Del Suelo San Diego, CA 92129
Rancho Peñasquitos NeighborhoodHighlights
- Solar Power System
- Cathedral Ceiling
- Mediterranean Architecture
- Deer Canyon Elementary School Rated A+
- Main Floor Bedroom
- Bonus Room
About This Home
As of May 2025Luxury living in this sought after prestigious community of Crestmont with rarely any available homes for sale. This is JM Peters best and largest floor plan of 5 bedrooms, or 4 plus bonus room with closet. The downstairs bedroom has a walk in closet and the master features two walk in closets. Walk into a cathedral ceiling entry carried throughout the living room and dining room. The kitchen overlooks the back covered patio area with eat in seating and bar area open to the family room with brick fireplace. All bathrooms have been updated with new vanities and tile showers and the primary has dual vanities. The three car garage has plenty of room for the bikes and toys, and side parking is available for a boat or small RV. Leased solar keeps the utilities reasonable. The back yard is easy care but lots of fun with a gas fireplace covered patio, and built in bar area with BBQ. All this in a community with mostly cul de sacs, a green belt area to walk pets, and the top rated Poway Unified School District; all three schools are located within 1 mile of this beautiful home and there are short cut walking areas to the schools.
Last Agent to Sell the Property
RE/MAX Hometown, Realtors License #00991441 Listed on: 03/13/2025

Home Details
Home Type
- Single Family
Est. Annual Taxes
- $6,299
Year Built
- Built in 1988
Lot Details
- 10,397 Sq Ft Lot
- Property is Fully Fenced
- Level Lot
- Sprinklers on Timer
- Private Yard
- Property is zoned R1
HOA Fees
- $19 Monthly HOA Fees
Parking
- 3 Car Attached Garage
- Garage Door Opener
- Driveway
- RV Potential
Home Design
- Mediterranean Architecture
- Clay Roof
- Stucco Exterior
Interior Spaces
- 2,790 Sq Ft Home
- 2-Story Property
- Cathedral Ceiling
- Entryway
- Family Room with Fireplace
- Formal Dining Room
- Bonus Room
Kitchen
- Breakfast Area or Nook
- Electric Oven
- Microwave
- Dishwasher
- Disposal
Flooring
- Carpet
- Tile
Bedrooms and Bathrooms
- 5 Bedrooms
- Main Floor Bedroom
- Walk-In Closet
- 3 Full Bathrooms
- Bathtub
Laundry
- Laundry Room
- Gas And Electric Dryer Hookup
Schools
- Poway Unified School District Elementary And Middle School
- Poway Unified School District High School
Utilities
- Vented Exhaust Fan
- Natural Gas Connected
- Separate Water Meter
- Gas Water Heater
- Cable TV Available
Additional Features
- Solar Power System
- Covered patio or porch
Community Details
- Association fees include common area maintenance
- Walters Management Association, Phone Number (858) 495-0900
Listing and Financial Details
- Assessor Parcel Number 3062020100
Ownership History
Purchase Details
Home Financials for this Owner
Home Financials are based on the most recent Mortgage that was taken out on this home.Purchase Details
Purchase Details
Home Financials for this Owner
Home Financials are based on the most recent Mortgage that was taken out on this home.Purchase Details
Home Financials for this Owner
Home Financials are based on the most recent Mortgage that was taken out on this home.Purchase Details
Home Financials for this Owner
Home Financials are based on the most recent Mortgage that was taken out on this home.Purchase Details
Similar Homes in San Diego, CA
Home Values in the Area
Average Home Value in this Area
Purchase History
| Date | Type | Sale Price | Title Company |
|---|---|---|---|
| Grant Deed | $1,815,000 | First American Title | |
| Quit Claim Deed | -- | None Listed On Document | |
| Interfamily Deed Transfer | -- | Chicago Title Co | |
| Grant Deed | $423,500 | Southland Title | |
| Grant Deed | $340,000 | Fidelity National Title | |
| Deed | $243,100 | -- |
Mortgage History
| Date | Status | Loan Amount | Loan Type |
|---|---|---|---|
| Previous Owner | $394,600 | New Conventional | |
| Previous Owner | $496,000 | New Conventional | |
| Previous Owner | $504,000 | New Conventional | |
| Previous Owner | $500,000 | Unknown | |
| Previous Owner | $322,700 | No Value Available | |
| Previous Owner | $300,700 | Balloon | |
| Previous Owner | $29,000 | Credit Line Revolving | |
| Previous Owner | $324,000 | Unknown | |
| Previous Owner | $320,000 | No Value Available | |
| Previous Owner | $15,000 | Credit Line Revolving | |
| Previous Owner | $100,000 | Unknown | |
| Previous Owner | $140,000 | No Value Available | |
| Previous Owner | $179,600 | Unknown |
Property History
| Date | Event | Price | Change | Sq Ft Price |
|---|---|---|---|---|
| 05/02/2025 05/02/25 | Sold | $1,851,330 | -1.3% | $664 / Sq Ft |
| 04/16/2025 04/16/25 | Pending | -- | -- | -- |
| 03/28/2025 03/28/25 | For Sale | $1,875,000 | 0.0% | $672 / Sq Ft |
| 03/22/2025 03/22/25 | Pending | -- | -- | -- |
| 03/13/2025 03/13/25 | For Sale | $1,875,000 | -- | $672 / Sq Ft |
Tax History Compared to Growth
Tax History
| Year | Tax Paid | Tax Assessment Tax Assessment Total Assessment is a certain percentage of the fair market value that is determined by local assessors to be the total taxable value of land and additions on the property. | Land | Improvement |
|---|---|---|---|---|
| 2024 | $6,299 | $613,059 | $192,038 | $421,021 |
| 2023 | $6,155 | $601,039 | $188,273 | $412,766 |
| 2022 | $6,038 | $589,255 | $184,582 | $404,673 |
| 2021 | $5,920 | $577,702 | $180,963 | $396,739 |
| 2020 | $5,868 | $571,779 | $179,108 | $392,671 |
| 2019 | $5,756 | $560,569 | $175,597 | $384,972 |
| 2018 | $5,637 | $549,578 | $172,154 | $377,424 |
| 2017 | $5,523 | $538,803 | $168,779 | $370,024 |
| 2016 | $5,396 | $528,239 | $165,470 | $362,769 |
| 2015 | $5,315 | $520,305 | $162,985 | $357,320 |
| 2014 | $5,187 | $510,114 | $159,793 | $350,321 |
Agents Affiliated with this Home
-
Vicki Yourczek

Seller's Agent in 2025
Vicki Yourczek
RE/MAX
(858) 922-3363
12 in this area
46 Total Sales
-
Zongyang Lyu
Z
Buyer's Agent in 2025
Zongyang Lyu
EpicPoint Properties
(858) 386-9615
1 in this area
1 Total Sale
Map
Source: San Diego MLS
MLS Number: 250020844
APN: 306-202-01
- 8438 Hovenweep Ct
- 13796 Sparren Ave
- 13748 Torrey Glenn Rd
- 8730 Twin Trails Dr
- 9010 Oviedo St
- 8924 La Cintura Ct
- 8429 Corte Fragata
- 8944 La Cartera St
- 13226 Ireland Ln Unit 1
- 9142 Ellingham St
- 13235 Bavarian Dr
- 13146 Russet Leaf Ln
- 9012 Westvale Rd
- 13146 Thunderhead St
- 13072 Trigger St
- 13325 Via Tresca Unit 7
- 9409 Aldabra Ct
- 13280 Via Milazzo Unit 9
- 13325 Via Costanza Unit 2
- 7755 Via Montebello Unit 2
