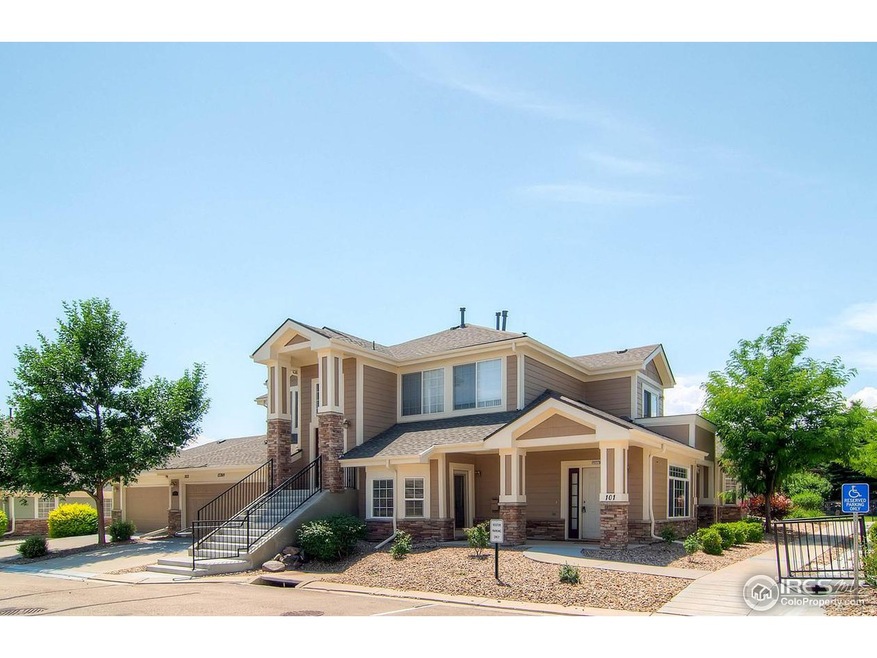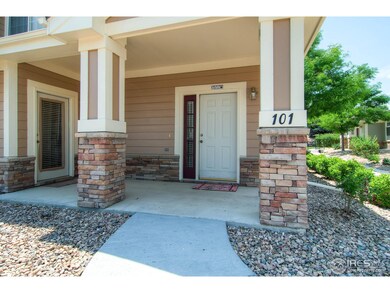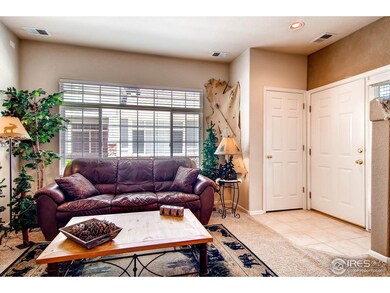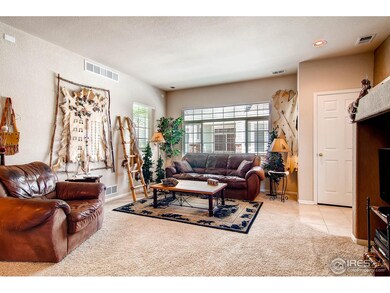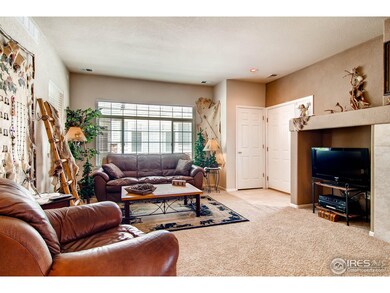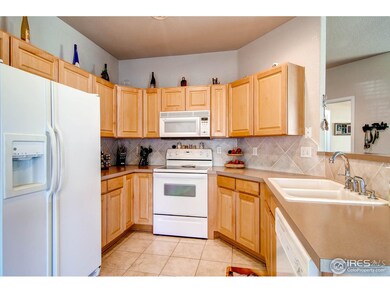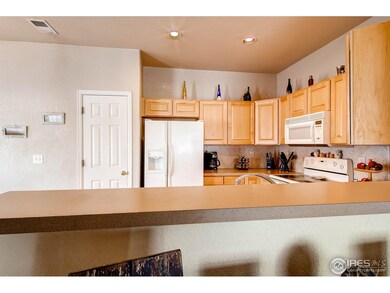
13769 Legend Trail Unit 101 Broomfield, CO 80023
Broadlands NeighborhoodEstimated Value: $449,491 - $500,000
Highlights
- Clubhouse
- End Unit
- 2 Car Attached Garage
- Meridian Elementary School Rated A-
- Community Pool
- Eat-In Kitchen
About This Home
As of August 2013Fantastic ground floor ranch plan in highly desirable Broadlands community. Open floor plan with plenty of windows. Lovely home with neutral colors. Kitchen features upgraded maple cabinets, tile floors, pantry, breakfast bar and lots of counterspace. White appliances include refrig., dw, smooth cooktop range & microwave. Sunny eating space with bay windows. Spacious family room w/gas fp. Large master bedroom w/walk-in closet and 5 piece master bath. Patio is partially covered.
Last Listed By
The Subry Group
RE/MAX Northwest Listed on: 07/05/2013
Townhouse Details
Home Type
- Townhome
Est. Annual Taxes
- $1,719
Year Built
- Built in 2000
Lot Details
- 600 Sq Ft Lot
- End Unit
- East Facing Home
HOA Fees
- $209 Monthly HOA Fees
Parking
- 2 Car Attached Garage
- Garage Door Opener
Home Design
- Wood Frame Construction
- Composition Roof
- Stone
Interior Spaces
- 1,335 Sq Ft Home
- 1-Story Property
- Ceiling Fan
- Gas Fireplace
- Double Pane Windows
- Window Treatments
- Family Room
Kitchen
- Eat-In Kitchen
- Electric Oven or Range
- Microwave
- Dishwasher
- Disposal
Flooring
- Carpet
- Tile
Bedrooms and Bathrooms
- 2 Bedrooms
- Walk-In Closet
- 2 Full Bathrooms
- Primary bathroom on main floor
Laundry
- Laundry on main level
- Washer and Dryer Hookup
Schools
- Meridian Elementary School
- Westlake Middle School
- Legacy High School
Utilities
- Forced Air Heating and Cooling System
- High Speed Internet
- Satellite Dish
- Cable TV Available
Additional Features
- No Interior Steps
- Patio
- Property is near a golf course
Listing and Financial Details
- Assessor Parcel Number R0129888
Community Details
Overview
- Association fees include common amenities, trash, snow removal, ground maintenance, management, maintenance structure, water/sewer
- Built by Genesee
- The Falls At Legend Trail Subdivision
Amenities
- Clubhouse
Recreation
- Community Pool
- Park
Ownership History
Purchase Details
Home Financials for this Owner
Home Financials are based on the most recent Mortgage that was taken out on this home.Purchase Details
Home Financials for this Owner
Home Financials are based on the most recent Mortgage that was taken out on this home.Purchase Details
Home Financials for this Owner
Home Financials are based on the most recent Mortgage that was taken out on this home.Purchase Details
Purchase Details
Similar Homes in Broomfield, CO
Home Values in the Area
Average Home Value in this Area
Purchase History
| Date | Buyer | Sale Price | Title Company |
|---|---|---|---|
| Senser Robert W | $212,000 | Stewart Title | |
| Sandoval Curtis John | $199,000 | Land Title Guarantee Company | |
| Dail Roger A | -- | Land Title Guarantee Company | |
| Witt Jack Ray | -- | Land Title | |
| Dail Roger A And | $175,200 | -- |
Mortgage History
| Date | Status | Borrower | Loan Amount |
|---|---|---|---|
| Previous Owner | Sandoval Curtis John | $90,000 | |
| Previous Owner | Dail Roger A | $165,370 | |
| Closed | Dail Roger A | $33,750 |
Property History
| Date | Event | Price | Change | Sq Ft Price |
|---|---|---|---|---|
| 05/03/2020 05/03/20 | Off Market | $212,000 | -- | -- |
| 08/05/2013 08/05/13 | Sold | $212,000 | +1.4% | $159 / Sq Ft |
| 07/06/2013 07/06/13 | Pending | -- | -- | -- |
| 07/05/2013 07/05/13 | For Sale | $209,000 | -- | $157 / Sq Ft |
Tax History Compared to Growth
Tax History
| Year | Tax Paid | Tax Assessment Tax Assessment Total Assessment is a certain percentage of the fair market value that is determined by local assessors to be the total taxable value of land and additions on the property. | Land | Improvement |
|---|---|---|---|---|
| 2024 | $2,483 | $28,220 | -- | $28,220 |
| 2023 | $3,229 | $33,090 | -- | $33,090 |
| 2022 | $3,023 | $24,600 | $0 | $24,600 |
| 2021 | $3,116 | $25,310 | $0 | $25,310 |
| 2020 | $2,932 | $23,540 | $0 | $23,540 |
| 2019 | $2,934 | $23,700 | $0 | $23,700 |
| 2018 | $2,693 | $20,950 | $0 | $20,950 |
| 2017 | $2,473 | $23,160 | $0 | $23,160 |
| 2016 | $2,051 | $16,970 | $0 | $16,970 |
| 2015 | $2,051 | $13,400 | $0 | $13,400 |
| 2014 | $1,684 | $13,400 | $0 | $13,400 |
Agents Affiliated with this Home
-
T
Seller's Agent in 2013
The Subry Group
RE/MAX
-
Shelley Crews

Buyer's Agent in 2013
Shelley Crews
Equity Colorado-Front Range
(303) 775-8405
26 Total Sales
Map
Source: IRES MLS
MLS Number: 713264
APN: 1573-20-3-01-050
- 13756 Legend Trail Unit 101
- 13739 Legend Trail Unit 102
- 13719 Legend Trail Unit 102
- 13722 Legend Way Unit 101
- 13708 Legend Trail Unit 101
- 3546 Broadlands Ln Unit 102
- 13873 Legend Way Unit 103
- 13891 Muirfield Ct
- 13873 Muirfield Cir
- 3751 W 136th Ave Unit 1
- 3751 W 136th Ave Unit F4
- 3751 W 136th Ave Unit S3
- 3751 W 136th Ave Unit P3
- 13668 Plaster Cir
- 13674 Plaster Cir
- 3220 Boulder Cir Unit 103
- 3931 Stonegrass Point
- 3230 Boulder Cir Unit 101
- 14100 Doral Ct
- 14118 Whitney Cir
- 13769 Legend Trail Unit 101
- 13769 Legend Trail Unit 102
- 13769 Legend Trail Unit 103
- 13769 Legend Trail Unit 104
- 13769 Legend Trail Unit F13102
- 13769 Legend (Unit 102) Trail
- 13749 Legend Trail Unit 103
- 13749 Legend Trail Unit 102
- 13749 Legend Trail Unit 101
- 13749 Legend Trail Unit 104
- 13749 Legend Trail
- 13766 Legend Trail Unit 101
- 13766 Legend Trail Unit 102
- 13756 Legend Trail Unit 102
- 13779 Legend Trail Unit 104
- 13779 Legend Trail Unit 102
- 13779 Legend Trail Unit 103
- 13779 Legend Trail Unit 101
- 13746 Legend Trail Unit 102
- 13776 Legend Trail Unit 102
