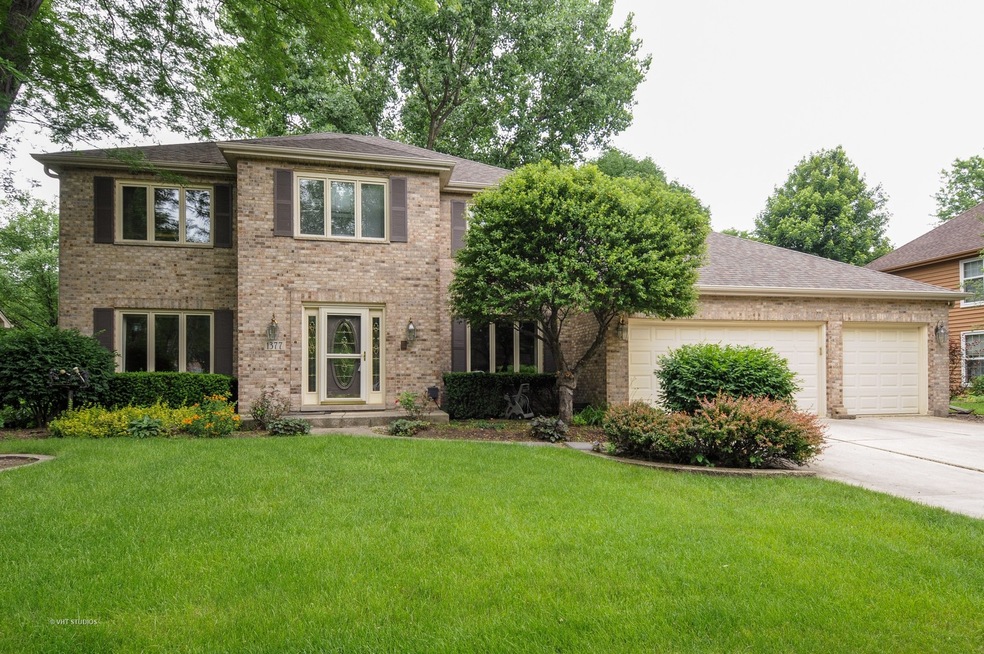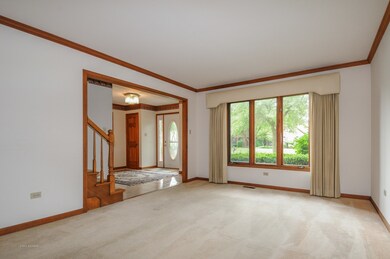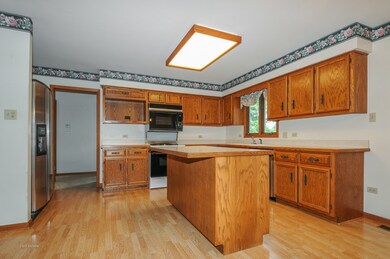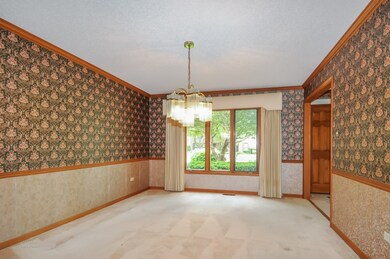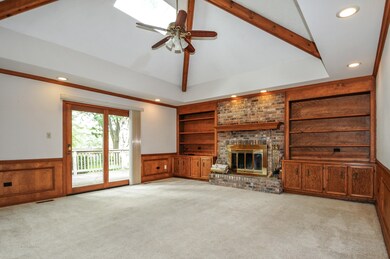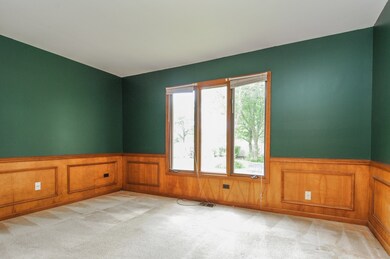
1377 Ginger Ln Naperville, IL 60565
Whalon Lake NeighborhoodHighlights
- Landscaped Professionally
- Deck
- Georgian Architecture
- River Woods Elementary School Rated A+
- Vaulted Ceiling
- Main Floor Bedroom
About This Home
As of June 2021The Opportunity That You Have Been Waiting For! Brick front Georgian in East Naperville. This 4 bedroom, 3 & 1/2 bath home is located in award winning Naperville School District 203. Fabulous design with two staircases! Walnut Hill is a desirable well established neighborhood close to downtown, I-355 and I-55. Spacious with all nice room sizes. The first floor den / office has a large closet and could be a 5th BR. Gourmet kitchen with center island & bar stool area. Breakfast area with table space and a door leading to the deck and backyard. Dramatic family room with vaulted beamed ceiling, skylight, wet bar and french doors. Brick fireplace and built in bookcases. Spectacular master suite w/ walk in closet + second closet. Master bath with skylight, double whirlpool tub & separate shower. Re finish the basement to your taste. Bsmt has a full bath and a 2nd wet bar. 3 car garage. Fantastic opportunity, bring your ideas, needs updating, being conveyed in As-Is, Diamond in the rough
Last Agent to Sell the Property
Baird & Warner License #475143637 Listed on: 06/15/2018

Home Details
Home Type
- Single Family
Est. Annual Taxes
- $15,505
Year Built
- 1987
HOA Fees
- $3 per month
Parking
- Attached Garage
- Garage Transmitter
- Garage Door Opener
- Parking Included in Price
- Garage Is Owned
Home Design
- Georgian Architecture
- Brick Exterior Construction
- Vinyl Siding
Interior Spaces
- Wet Bar
- Vaulted Ceiling
- Skylights
- Wood Burning Fireplace
- Fireplace With Gas Starter
- Attached Fireplace Door
- Breakfast Room
- Den
- Laminate Flooring
- Storm Screens
Kitchen
- Breakfast Bar
- Walk-In Pantry
- Double Oven
- Range Hood
- Dishwasher
- Kitchen Island
- Disposal
Bedrooms and Bathrooms
- Main Floor Bedroom
- Walk-In Closet
- Primary Bathroom is a Full Bathroom
- Dual Sinks
- Whirlpool Bathtub
- Separate Shower
Laundry
- Laundry on main level
- Dryer
- Washer
Partially Finished Basement
- Partial Basement
- Finished Basement Bathroom
- Crawl Space
Utilities
- Forced Air Heating and Cooling System
- Heating System Uses Gas
- Lake Michigan Water
Additional Features
- Deck
- Landscaped Professionally
- Property is near a bus stop
Ownership History
Purchase Details
Home Financials for this Owner
Home Financials are based on the most recent Mortgage that was taken out on this home.Purchase Details
Home Financials for this Owner
Home Financials are based on the most recent Mortgage that was taken out on this home.Purchase Details
Home Financials for this Owner
Home Financials are based on the most recent Mortgage that was taken out on this home.Purchase Details
Purchase Details
Similar Homes in Naperville, IL
Home Values in the Area
Average Home Value in this Area
Purchase History
| Date | Type | Sale Price | Title Company |
|---|---|---|---|
| Limited Warranty Deed | $719,000 | None Available | |
| Warranty Deed | $675,000 | First American Title Ins Co | |
| Warranty Deed | $395,000 | Baird & Warner Title Svcs In | |
| Interfamily Deed Transfer | -- | -- | |
| Deed | $244,500 | -- |
Mortgage History
| Date | Status | Loan Amount | Loan Type |
|---|---|---|---|
| Previous Owner | $548,250 | New Conventional | |
| Previous Owner | $540,000 | Adjustable Rate Mortgage/ARM | |
| Previous Owner | $316,000 | Commercial | |
| Previous Owner | $65,000 | Unknown |
Property History
| Date | Event | Price | Change | Sq Ft Price |
|---|---|---|---|---|
| 06/14/2021 06/14/21 | Sold | $719,000 | 0.0% | $231 / Sq Ft |
| 03/25/2021 03/25/21 | Pending | -- | -- | -- |
| 03/19/2021 03/19/21 | For Sale | -- | -- | -- |
| 03/19/2021 03/19/21 | Pending | -- | -- | -- |
| 03/14/2021 03/14/21 | For Sale | $719,000 | +6.5% | $231 / Sq Ft |
| 05/28/2019 05/28/19 | Sold | $675,000 | 0.0% | $217 / Sq Ft |
| 04/15/2019 04/15/19 | Pending | -- | -- | -- |
| 04/10/2019 04/10/19 | For Sale | $675,000 | +70.9% | $217 / Sq Ft |
| 09/11/2018 09/11/18 | Sold | $395,000 | -8.8% | $127 / Sq Ft |
| 08/08/2018 08/08/18 | Pending | -- | -- | -- |
| 07/09/2018 07/09/18 | Price Changed | $433,000 | -4.8% | $139 / Sq Ft |
| 06/15/2018 06/15/18 | For Sale | $455,000 | -- | $146 / Sq Ft |
Tax History Compared to Growth
Tax History
| Year | Tax Paid | Tax Assessment Tax Assessment Total Assessment is a certain percentage of the fair market value that is determined by local assessors to be the total taxable value of land and additions on the property. | Land | Improvement |
|---|---|---|---|---|
| 2023 | $15,505 | $223,431 | $50,683 | $172,748 |
| 2022 | $13,443 | $201,434 | $45,693 | $155,741 |
| 2021 | $12,550 | $188,344 | $42,724 | $145,620 |
| 2020 | $12,170 | $182,151 | $41,319 | $140,832 |
| 2019 | $11,315 | $168,410 | $39,351 | $129,059 |
| 2018 | $10,801 | $161,189 | $37,664 | $123,525 |
| 2017 | $10,400 | $152,785 | $35,700 | $117,085 |
| 2016 | $10,482 | $151,500 | $35,400 | $116,100 |
| 2015 | $10,266 | $145,400 | $34,000 | $111,400 |
| 2014 | $10,266 | $137,200 | $32,100 | $105,100 |
| 2013 | $10,266 | $141,400 | $33,100 | $108,300 |
Agents Affiliated with this Home
-

Seller's Agent in 2021
Nathan Stillwell
john greene Realtor
(815) 762-1325
1 in this area
618 Total Sales
-

Buyer's Agent in 2021
Carelys Hepburn
Baird Warner
(630) 450-7727
1 in this area
97 Total Sales
-

Seller's Agent in 2019
Carrie Foley
john greene Realtor
(630) 615-5514
190 Total Sales
-

Buyer's Agent in 2019
Patricia Gibbons
@ Properties
(630) 673-2315
80 Total Sales
-
C
Seller's Agent in 2018
Claudia Germann
Baird Warner
(630) 927-7377
73 Total Sales
Map
Source: Midwest Real Estate Data (MRED)
MLS Number: MRD09987012
APN: 02-04-103-021
- 1516 Blackberry Ct
- 877 Wescott Rd
- 3 Wescott Ct
- 2030 University Dr
- 2401 Lisson Rd
- 1207 Bonnema Ct
- 2148 Primrose Ln
- 816 Spindletree Ave
- 1694 Carthage Ct
- 541 Boardman Cir
- 560 Boardman Cir
- 1912 Seton Hall Dr
- 2261 Remington Dr
- 2337 Keim Rd
- 2308 Fleetwood Ct
- 805 Potomac Ave
- 1718 Beloit Dr
- 1309 Monmouth Ave
- 621 Dilorenzo Dr
- 710 Alexandria Dr
