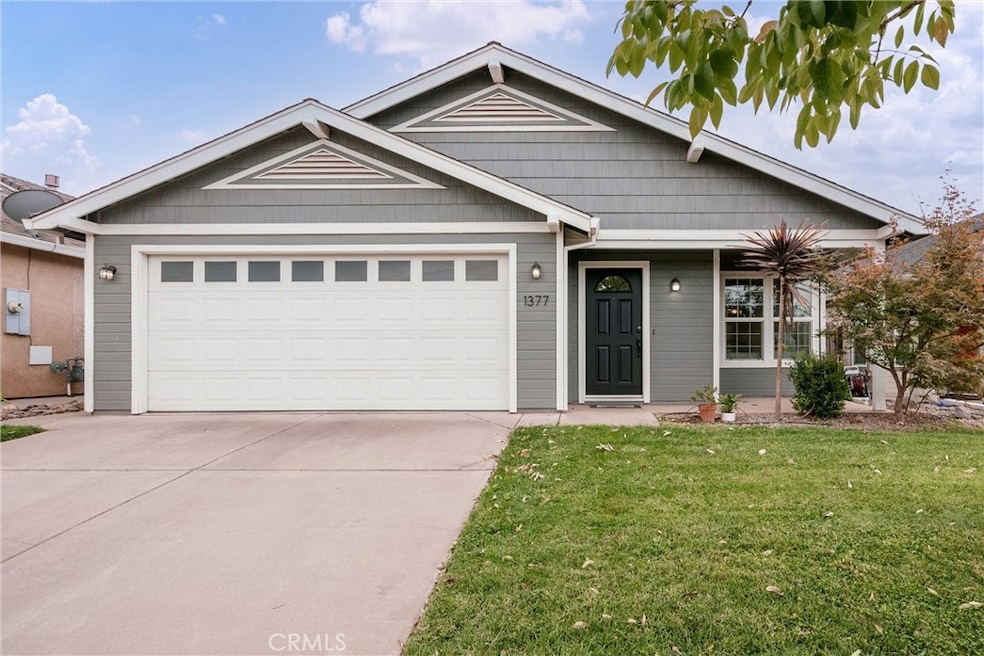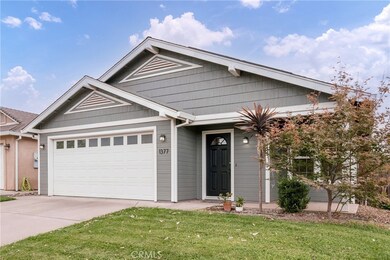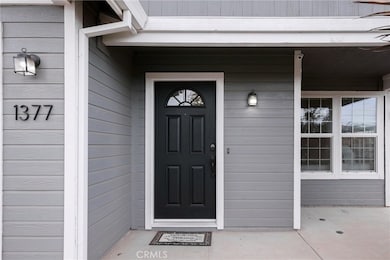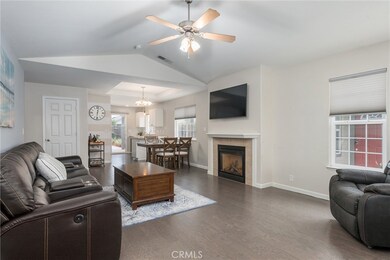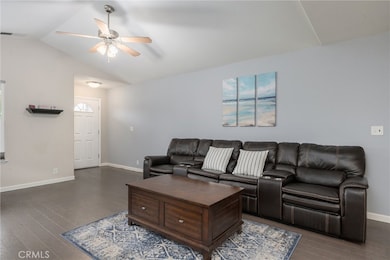
Highlights
- Open Floorplan
- Contemporary Architecture
- Lawn
- Bidwell Junior High School Rated A-
- Main Floor Bedroom
- No HOA
About This Home
As of November 2021Charming North Chico home with OWNED Solar! This home is situated in a great location few minutes away from Wildwood Park and Upper Bidwell Park AND close to the Safeway shopping center, Pleasant Valley High School, and Marigold Elementary. This adorable home has 4 beds, 2 baths, 1,402 sqft of open living space, and is meticulously maintained with lots of awesome updates throughout. Freshly painted interior and exterior, newer appliances, garage w/WiFi app, new garage door opener, and much MORE! As you walk inside this home you will notice the very welcoming open floor plan. Beautiful wood floors, fireplace, and vaulted ceiling on the living room. The updated kitchen is open to the family room with Formica counters, a new dishwasher, newer disposal, a new sink, and beautiful cabinetries. All bedrooms have well-maintained carpet floors. The master suite has door access to the backyard and has tile floors and large vanity on the master bath. The landscaped backyard has a beautiful pergola and is the perfect spot for BBQ and entertaining! Beautiful home in a great location; this is the perfect place to call your own. See it yourself at our OPEN HOUSE this weekend!
Last Agent to Sell the Property
Karen Acker
Keller Williams Realty Chico Area License #02152451 Listed on: 10/07/2021
Home Details
Home Type
- Single Family
Est. Annual Taxes
- $5,075
Year Built
- Built in 2006
Lot Details
- 4,356 Sq Ft Lot
- Landscaped
- Lawn
- Back and Front Yard
- Density is up to 1 Unit/Acre
Parking
- 2 Car Attached Garage
- Parking Available
- Front Facing Garage
- Driveway
- Off-Street Parking
Home Design
- Contemporary Architecture
Interior Spaces
- 1,402 Sq Ft Home
- 1-Story Property
- Open Floorplan
- Ceiling Fan
- Gas Fireplace
- Double Pane Windows
- Custom Window Coverings
- Blinds
- Living Room with Fireplace
- Combination Dining and Living Room
- Storage
- Neighborhood Views
- Fire and Smoke Detector
Kitchen
- Eat-In Kitchen
- Breakfast Bar
- Gas Oven
- Gas Cooktop
- Microwave
Flooring
- Carpet
- Laminate
- Tile
Bedrooms and Bathrooms
- 4 Main Level Bedrooms
- 2 Full Bathrooms
- Low Flow Toliet
- Bathtub with Shower
- Walk-in Shower
- Exhaust Fan In Bathroom
Laundry
- Laundry Room
- 220 Volts In Laundry
- Gas Dryer Hookup
Eco-Friendly Details
- Solar Heating System
Outdoor Features
- Exterior Lighting
- Rain Gutters
Utilities
- Whole House Fan
- Central Heating and Cooling System
- Natural Gas Connected
- Gas Water Heater
- Cable TV Available
Listing and Financial Details
- Tax Lot 248
- Assessor Parcel Number 016320049000
Community Details
Overview
- No Home Owners Association
Recreation
- Bike Trail
Ownership History
Purchase Details
Home Financials for this Owner
Home Financials are based on the most recent Mortgage that was taken out on this home.Purchase Details
Home Financials for this Owner
Home Financials are based on the most recent Mortgage that was taken out on this home.Purchase Details
Home Financials for this Owner
Home Financials are based on the most recent Mortgage that was taken out on this home.Purchase Details
Purchase Details
Home Financials for this Owner
Home Financials are based on the most recent Mortgage that was taken out on this home.Purchase Details
Home Financials for this Owner
Home Financials are based on the most recent Mortgage that was taken out on this home.Similar Homes in Chico, CA
Home Values in the Area
Average Home Value in this Area
Purchase History
| Date | Type | Sale Price | Title Company |
|---|---|---|---|
| Grant Deed | $430,000 | Mid Valley Title & Escrow Co | |
| Grant Deed | $395,000 | Timios Title A Ca Corp | |
| Grant Deed | $201,000 | Bidwell Title & Escrow Co | |
| Trustee Deed | $218,731 | None Available | |
| Interfamily Deed Transfer | -- | Fidelity Natl Title Co Of Ca | |
| Grant Deed | $262,500 | Fidelity Natl Title Co Of Ca |
Mortgage History
| Date | Status | Loan Amount | Loan Type |
|---|---|---|---|
| Open | $230,000 | New Conventional | |
| Previous Owner | $317,000 | New Conventional | |
| Previous Owner | $316,000 | New Conventional | |
| Previous Owner | $93,500 | Commercial | |
| Previous Owner | $162,000 | New Conventional | |
| Previous Owner | $160,800 | New Conventional | |
| Previous Owner | $267,919 | Unknown | |
| Previous Owner | $212,500 | Seller Take Back |
Property History
| Date | Event | Price | Change | Sq Ft Price |
|---|---|---|---|---|
| 06/09/2025 06/09/25 | For Sale | $520,000 | +20.9% | $371 / Sq Ft |
| 11/22/2021 11/22/21 | Sold | $430,000 | -2.1% | $307 / Sq Ft |
| 10/16/2021 10/16/21 | Pending | -- | -- | -- |
| 10/07/2021 10/07/21 | For Sale | $439,000 | -- | $313 / Sq Ft |
Tax History Compared to Growth
Tax History
| Year | Tax Paid | Tax Assessment Tax Assessment Total Assessment is a certain percentage of the fair market value that is determined by local assessors to be the total taxable value of land and additions on the property. | Land | Improvement |
|---|---|---|---|---|
| 2024 | $5,075 | $447,372 | $176,868 | $270,504 |
| 2023 | $4,948 | $438,600 | $173,400 | $265,200 |
| 2022 | $4,871 | $430,000 | $170,000 | $260,000 |
| 2021 | $4,540 | $407,073 | $164,890 | $242,183 |
| 2020 | $4,526 | $402,900 | $163,200 | $239,700 |
| 2019 | $2,620 | $226,317 | $92,327 | $133,990 |
| 2018 | $2,557 | $221,880 | $90,517 | $131,363 |
| 2017 | $2,564 | $222,471 | $88,743 | $133,728 |
| 2016 | $2,375 | $219,822 | $87,003 | $132,819 |
| 2015 | $2,391 | $216,954 | $85,697 | $131,257 |
| 2014 | $2,342 | $205,950 | $84,019 | $121,931 |
Agents Affiliated with this Home
-
K
Seller's Agent in 2021
Karen Acker
Keller Williams Realty Chico Area
-
Lisa Bristow

Seller Co-Listing Agent in 2021
Lisa Bristow
Platinum Partners Real Estate
(530) 588-1336
326 Total Sales
-
Rocio Jauregui
R
Buyer's Agent in 2021
Rocio Jauregui
Platinum Partners Real Estate
(530) 514-7035
47 Total Sales
Map
Source: California Regional Multiple Listing Service (CRMLS)
MLS Number: SN21222138
APN: 016-320-049-000
- 2746 Swallowtail Way
- 2822 Mariposa Ave
- 1491 Saratoga Dr
- 2722 Escallonia Way
- 3222 Gibson Lodge
- 91 Pauletah Place
- 2859 Gallatin Gateway
- 3 Harkness Ct
- 1085 Admiral Ln
- 71 Pauletah Place
- 11 Maddie Ct
- 3049 Coach Lite Dr
- 9 Harkness Ct
- 14 Harkness Ct
- 15 Harkness Ct
- 6 Vintage Ct
- 7 Dorset Ct
- 5 Gazania Ct
- 7 Gazania Ct
- 2427 Ceanothus Ave
