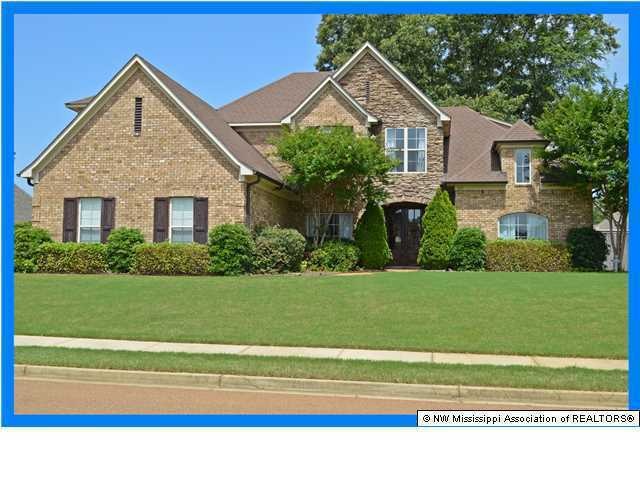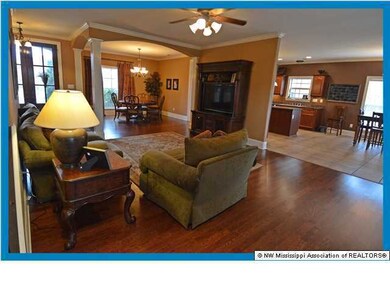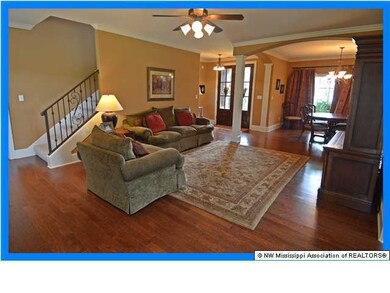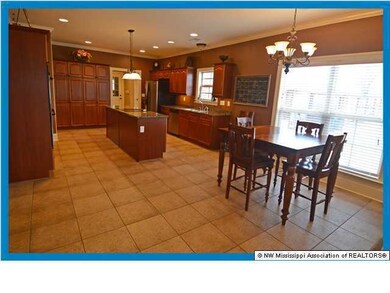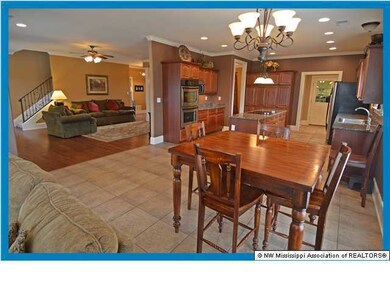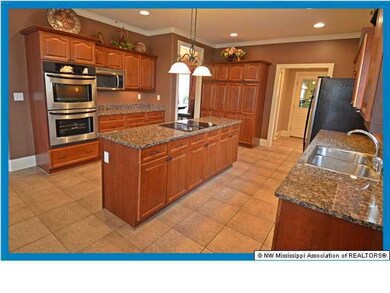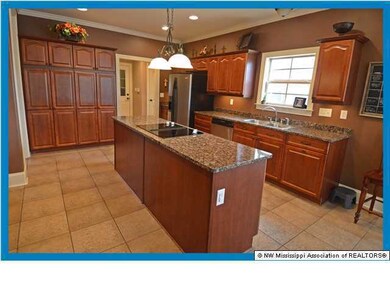
1377 Notting Hill Loop Hernando, MS 38632
Highlights
- Fireplace in Hearth Room
- Wood Flooring
- Combination Kitchen and Living
- Oak Grove Central Elementary School Rated A-
- <<bathWSpaHydroMassageTubToken>>
- Granite Countertops
About This Home
As of November 2015Prepare to Be Impressed! This beautiful home boasts lovely hardwood flooring, granite counter tops, nice crown molding and trim work, open and split floor plan, 4 Bedrooms + Game Room, 3 1/2 Baths, spacious rooms, and is situated on a large lot in the Notting Hill Subdivision. The double door entry welcomes you into the home. You will notice the hardwood flooring that flows into the formal Dining Room and Living Room. In the Kitchen you'll find beautiful granite counters, tons of cabinet space, a large cooking island, stainless steel appliances, double ovens, smooth cook top, built-in microwave, and dishwasher. The Kitchen is open to Breakfast and the Hearth Room with fireplace. The Master Suite has a Salon Bath that includes his n' her vanities, 6 ft whirlpool tub, separate shower, and la rge his n' her walk-in closets. Additionally downstairs, there is another Bedroom split, from the Master, with it's own private Bath; a half Bath, and a Laundry Room. The upstairs is very spacious with 2 more Bedrooms, Office, Sitting Room, and a 23 x 13 Game Room. The backyard is entirely privacy fenced and has a partially covered patio.
Last Agent to Sell the Property
Dream Maker Realty License #B-17815 Listed on: 03/21/2015
Last Buyer's Agent
LISA UTTERBACK
RE/MAX LEGACY
Home Details
Home Type
- Single Family
Est. Annual Taxes
- $1,828
Year Built
- Built in 2006
Lot Details
- Lot Dimensions are 199x178
- Property is Fully Fenced
- Privacy Fence
- Landscaped
Parking
- 2 Car Attached Garage
- Side Facing Garage
- Garage Door Opener
Home Design
- Brick Exterior Construction
- Slab Foundation
- Architectural Shingle Roof
- Stone
Interior Spaces
- 3,822 Sq Ft Home
- 2-Story Property
- Ceiling Fan
- Fireplace in Hearth Room
- Window Treatments
- Double Door Entry
- Combination Kitchen and Living
- Breakfast Room
- Attic Floors
- Laundry Room
Kitchen
- Eat-In Kitchen
- Walk-In Pantry
- <<doubleOvenToken>>
- Electric Cooktop
- <<microwave>>
- Dishwasher
- Stainless Steel Appliances
- Kitchen Island
- Granite Countertops
- Built-In or Custom Kitchen Cabinets
- Disposal
Flooring
- Wood
- Carpet
- Tile
Bedrooms and Bathrooms
- 4 Bedrooms
- Double Vanity
- <<bathWSpaHydroMassageTubToken>>
- Bathtub Includes Tile Surround
- Separate Shower
Home Security
- Home Security System
- Fire and Smoke Detector
Outdoor Features
- Patio
- Rain Gutters
Schools
- Hernando Elementary And Middle School
- Hernando High School
Utilities
- Multiple cooling system units
- Forced Air Heating and Cooling System
- Heating System Uses Natural Gas
- Natural Gas Connected
- Cable TV Available
Community Details
- Notting Hill Subdivision
Similar Homes in Hernando, MS
Home Values in the Area
Average Home Value in this Area
Mortgage History
| Date | Status | Loan Amount | Loan Type |
|---|---|---|---|
| Closed | $249,000 | New Conventional |
Property History
| Date | Event | Price | Change | Sq Ft Price |
|---|---|---|---|---|
| 07/13/2025 07/13/25 | For Sale | $559,900 | +64.7% | $146 / Sq Ft |
| 11/30/2015 11/30/15 | Sold | -- | -- | -- |
| 10/30/2015 10/30/15 | Pending | -- | -- | -- |
| 03/20/2015 03/20/15 | For Sale | $339,900 | -- | $89 / Sq Ft |
Tax History Compared to Growth
Tax History
| Year | Tax Paid | Tax Assessment Tax Assessment Total Assessment is a certain percentage of the fair market value that is determined by local assessors to be the total taxable value of land and additions on the property. | Land | Improvement |
|---|---|---|---|---|
| 2024 | $2,951 | $23,359 | $5,000 | $18,359 |
| 2023 | $2,951 | $23,292 | $0 | $0 |
| 2022 | $2,942 | $23,292 | $5,000 | $18,292 |
| 2021 | $2,942 | $23,292 | $5,000 | $18,292 |
| 2020 | $2,739 | $21,830 | $5,000 | $16,830 |
| 2019 | $2,739 | $21,830 | $5,000 | $16,830 |
| 2017 | $2,704 | $37,930 | $21,465 | $16,465 |
| 2016 | $2,578 | $21,464 | $5,000 | $16,464 |
| 2015 | $2,868 | $37,928 | $21,464 | $16,464 |
| 2014 | $2,510 | $21,464 | $0 | $0 |
| 2013 | $2,578 | $21,464 | $0 | $0 |
Agents Affiliated with this Home
-
Kurt Olivent

Seller's Agent in 2025
Kurt Olivent
Crye-leike Hernando
(901) 238-5391
21 in this area
154 Total Sales
-
Adam Biffle
A
Seller Co-Listing Agent in 2025
Adam Biffle
Crye-leike Hernando
(901) 230-2219
16 in this area
79 Total Sales
-
Larry Webb

Seller's Agent in 2015
Larry Webb
Dream Maker Realty
(901) 409-5478
29 in this area
216 Total Sales
-
L
Buyer's Agent in 2015
LISA UTTERBACK
RE/MAX LEGACY
Map
Source: MLS United
MLS Number: 2295615
APN: 3073080900006300
- 1202 White Oak Dr
- 2183 Sawyer Cir
- 879 Red Cedar Loop
- 830 Red Cedar Loop
- 870 Red Cedar Loop
- 792 Red Cedar Loop
- 1945 Jaybird Rd
- 2174 Sawyer Cir
- 814 Red Cedar Loop
- 2133 Sawyer Cir
- 837 Red Cedar Loop
- 2188 Sawyer Cir
- 1567 Eden Loop
- 769 Red Cedar Loop
- 757 Red Cedar Loop
- 2197 Hyacinth Ln
- 2250 Hyacinth Ln
- 5267 Reserve Way
- 2194 Livingston Way
- 2095 Livingston Way
