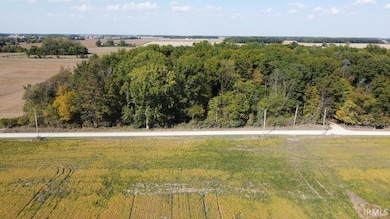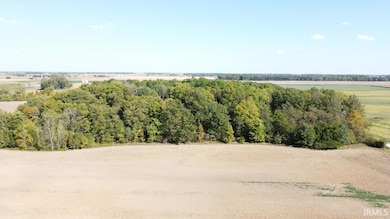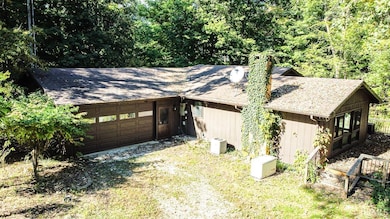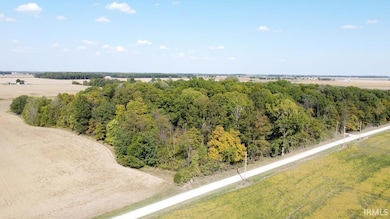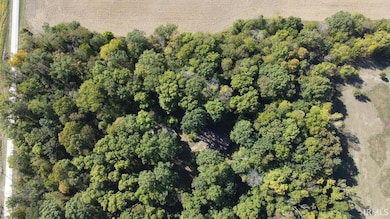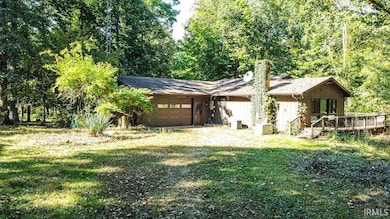
1377 W 1050 S Keystone, IN 46759
Highlights
- Heavily Wooded Lot
- 2 Car Attached Garage
- Double Pane Windows
- Ranch Style House
- Eat-In Kitchen
- Bathtub with Shower
About This Home
Seller accepted an offer prior to the auction. Discover this 1,744 sq. ft. ranch home nestled on 6.2 wooded acres. Inside, you’ll find an inviting eat-in kitchen with custom country cabinetry and a spacious living area filled with natural light from large windows and a cozy fireplace insert. The home features three bedrooms, including a primary suite with a private bath, plus an additional full bath conveniently located near the other two bedrooms. A laundry room sits just off the attached two-car garage, while a bright sunroom and a large wraparound deck offer great spots to relax and enjoy the scenic surroundings. Need extra storage or workspace? A 40x36 pole barn is located just south of the home. Additional highlights include an updated furnace and A/C, along with a Generac generator for peace of mind.
Home Details
Home Type
- Single Family
Est. Annual Taxes
- $1,508
Year Built
- Built in 1977
Lot Details
- 6.21 Acre Lot
- Lot Dimensions are 408x662
- Rural Setting
- Heavily Wooded Lot
- Property is zoned A1
Parking
- 2 Car Attached Garage
- Garage Door Opener
- Gravel Driveway
- Off-Street Parking
Home Design
- Ranch Style House
- Shingle Roof
- Asphalt Roof
- Wood Siding
Interior Spaces
- Self Contained Fireplace Unit Or Insert
- Double Pane Windows
- Living Room with Fireplace
- Carpet
- Fire and Smoke Detector
Kitchen
- Eat-In Kitchen
- Electric Oven or Range
- Laminate Countertops
- Built-In or Custom Kitchen Cabinets
Bedrooms and Bathrooms
- 3 Bedrooms
- En-Suite Primary Bedroom
- 2 Full Bathrooms
- Bathtub with Shower
- Separate Shower
Laundry
- Laundry Room
- Laundry on main level
- Electric Dryer Hookup
Basement
- Block Basement Construction
- Crawl Space
Schools
- Southern Wells Elementary And Middle School
- Southern Wells High School
Utilities
- Forced Air Heating and Cooling System
- High-Efficiency Furnace
- Whole House Permanent Generator
- Propane
- Private Company Owned Well
- Well
- Septic System
- TV Antenna
Listing and Financial Details
- Assessor Parcel Number 90-11-26-100-001.000-001
Map
Home Values in the Area
Average Home Value in this Area
Tax History
| Year | Tax Paid | Tax Assessment Tax Assessment Total Assessment is a certain percentage of the fair market value that is determined by local assessors to be the total taxable value of land and additions on the property. | Land | Improvement |
|---|---|---|---|---|
| 2024 | $1,483 | $270,800 | $72,800 | $198,000 |
| 2023 | $1,236 | $254,500 | $51,900 | $202,600 |
| 2022 | $1,364 | $251,600 | $51,900 | $199,700 |
| 2021 | $1,203 | $215,400 | $51,900 | $163,500 |
| 2020 | $950 | $185,800 | $45,100 | $140,700 |
| 2019 | $970 | $176,800 | $45,100 | $131,700 |
| 2018 | $869 | $168,000 | $43,600 | $124,400 |
| 2017 | $700 | $162,200 | $40,900 | $121,300 |
| 2016 | $601 | $152,200 | $38,900 | $113,300 |
| 2014 | $547 | $141,900 | $35,600 | $106,300 |
| 2013 | $560 | $143,100 | $35,600 | $107,500 |
Property History
| Date | Event | Price | List to Sale | Price per Sq Ft |
|---|---|---|---|---|
| 10/31/2025 10/31/25 | Pending | -- | -- | -- |
| 10/08/2025 10/08/25 | For Sale | -- | -- | -- |
About the Listing Agent

Isaac Stoller is a Broker & Auctioneer that lives in Bluffton Indiana with his wife and son. Isaac has been selling Real Estate and conducting Auctions since 2008 in the Bluffton and Fort Wayne area closing over 300 transactions and 50 million in sales.
He is passionate about helping his clients with the selling or buying process. His passion for the industry goes beyond his clients with his service on the Board of Directors for the Upstate Alliance of Realtors and the Indiana
Isaac's Other Listings
Source: Indiana Regional MLS
MLS Number: 202540764
APN: 90-11-26-100-001.000-001
- 10088 S Ohio St
- 9830 S 200 W
- 9814 S Cr 200 W
- 109 E Water St
- 126 W Windsor St
- 221 Warren Ave
- 103 S Washington St
- 8737 S 100 E
- 404 W Huntington St
- 435 W High St
- Corner of 400 N & 700 Rd E
- 532 W Green St
- 9 W Walnut St
- 9921 W State Road 18
- 5751 S Meridian Rd
- 7656 N 200 E
- 0 N 700 E Unit 202520586
- 6124 S 600 W
- 606 W 400 S
- 1010 W State Road 18

