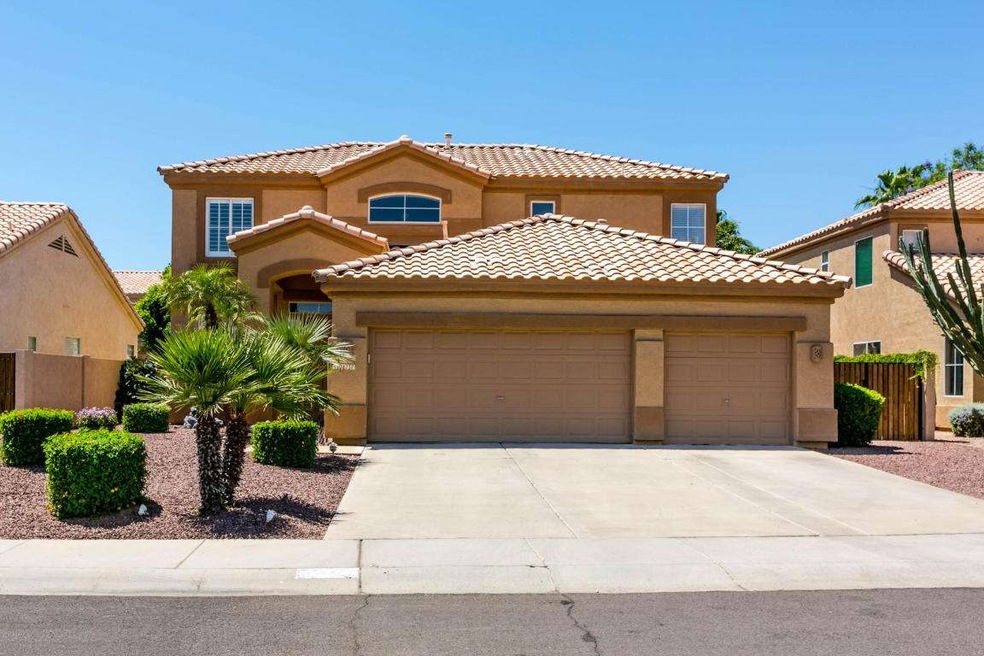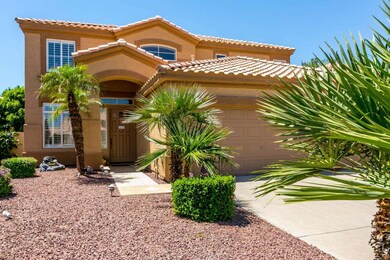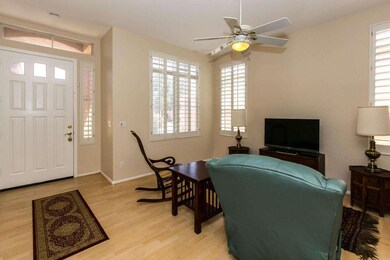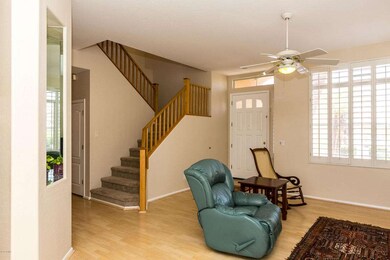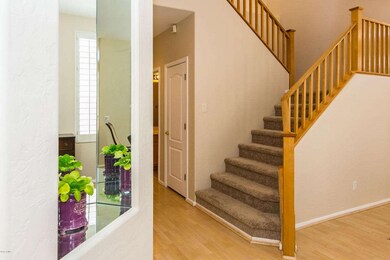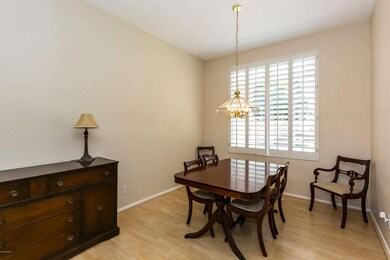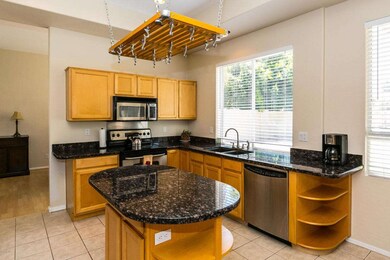
1377 W Park Ave Gilbert, AZ 85233
Northwest Gilbert NeighborhoodHighlights
- RV Gated
- 0.3 Acre Lot
- Granite Countertops
- Playa Del Rey Elementary School Rated A-
- 1 Fireplace
- Community Pool
About This Home
As of October 2015This gorgeous home is located in A-rating schools in the center of Gilbert. Once you walk in the house, you will be wowed by neutral-colored laminate floors, plantation shutters, and tons of natural sunlight! Beautiful kitchen features granite counter tops, maple cabinets with plenty pantry space, stainless appliances, and a beautiful oval hanging rack! Nice size family room has a cozy fireplace, and a bonus space to use as an office or a game corner. Split floor plan upstairs provides privacy for your master suite. Spacious master bathroom has double sinks, separate tub and shower, and a huge walk-in closet. This home sits on a almost 1/3 acre lot which is one of the biggest in the neighborhood! Nice size cover patio, big grassy area, mature trees, tall palm trees, and a basketball hoop complete this backyard oasis. Walking distance to parks, mailbox, and community pool! New two tone paints throughout the house, new carpets, newer A/C units(2013), new gas water heater(2014) and garbage disposal system in the kitchen. Minutes to freeways, shopping, dining, and more!
Last Agent to Sell the Property
Realty ONE Group License #SA645146000 Listed on: 06/06/2015
Home Details
Home Type
- Single Family
Est. Annual Taxes
- $1,931
Year Built
- Built in 1996
Lot Details
- 0.3 Acre Lot
- Desert faces the front and back of the property
- Block Wall Fence
- Front and Back Yard Sprinklers
- Grass Covered Lot
HOA Fees
- $62 Monthly HOA Fees
Parking
- 3 Car Garage
- Garage Door Opener
- RV Gated
Home Design
- Wood Frame Construction
- Tile Roof
- Stucco
Interior Spaces
- 2,468 Sq Ft Home
- 2-Story Property
- Ceiling height of 9 feet or more
- Ceiling Fan
- 1 Fireplace
- Double Pane Windows
Kitchen
- Built-In Microwave
- Kitchen Island
- Granite Countertops
Flooring
- Carpet
- Laminate
- Tile
Bedrooms and Bathrooms
- 4 Bedrooms
- Primary Bathroom is a Full Bathroom
- 3 Bathrooms
- Dual Vanity Sinks in Primary Bathroom
- Bathtub With Separate Shower Stall
Outdoor Features
- Covered patio or porch
- Playground
Schools
- Playa Del Rey Elementary School
- Mesquite Jr High Middle School
- Mesquite High School
Utilities
- Refrigerated Cooling System
- Heating System Uses Natural Gas
- High Speed Internet
- Cable TV Available
Listing and Financial Details
- Tax Lot 27
- Assessor Parcel Number 302-21-606
Community Details
Overview
- Association fees include ground maintenance, street maintenance
- North Shore HOA, Phone Number (480) 345-0046
- Built by UDC Homes
- Villages At North Shore Subdivision
- FHA/VA Approved Complex
Recreation
- Community Playground
- Community Pool
- Bike Trail
Ownership History
Purchase Details
Purchase Details
Home Financials for this Owner
Home Financials are based on the most recent Mortgage that was taken out on this home.Purchase Details
Home Financials for this Owner
Home Financials are based on the most recent Mortgage that was taken out on this home.Purchase Details
Home Financials for this Owner
Home Financials are based on the most recent Mortgage that was taken out on this home.Purchase Details
Home Financials for this Owner
Home Financials are based on the most recent Mortgage that was taken out on this home.Purchase Details
Home Financials for this Owner
Home Financials are based on the most recent Mortgage that was taken out on this home.Purchase Details
Home Financials for this Owner
Home Financials are based on the most recent Mortgage that was taken out on this home.Purchase Details
Home Financials for this Owner
Home Financials are based on the most recent Mortgage that was taken out on this home.Purchase Details
Home Financials for this Owner
Home Financials are based on the most recent Mortgage that was taken out on this home.Similar Homes in the area
Home Values in the Area
Average Home Value in this Area
Purchase History
| Date | Type | Sale Price | Title Company |
|---|---|---|---|
| Interfamily Deed Transfer | -- | None Available | |
| Warranty Deed | $335,000 | Old Republic Title Agency | |
| Warranty Deed | $385,000 | -- | |
| Interfamily Deed Transfer | -- | -- | |
| Warranty Deed | $220,000 | Guaranty Title Agency | |
| Interfamily Deed Transfer | -- | Stewart Title & Trust | |
| Interfamily Deed Transfer | -- | Stewart Title & Trust | |
| Interfamily Deed Transfer | -- | -- | |
| Warranty Deed | $215,000 | Ati Title Agency | |
| Warranty Deed | $177,726 | Ati Title Agency | |
| Warranty Deed | -- | United Title Agency |
Mortgage History
| Date | Status | Loan Amount | Loan Type |
|---|---|---|---|
| Open | $402,000 | New Conventional | |
| Closed | $50,000 | Credit Line Revolving | |
| Closed | $33,466 | Credit Line Revolving | |
| Closed | $268,000 | New Conventional | |
| Previous Owner | $348,000 | Unknown | |
| Previous Owner | $87,000 | Stand Alone Second | |
| Previous Owner | $113,000 | Credit Line Revolving | |
| Previous Owner | $308,000 | New Conventional | |
| Previous Owner | $256,500 | Stand Alone First | |
| Previous Owner | $220,000 | Purchase Money Mortgage | |
| Previous Owner | $160,100 | No Value Available | |
| Previous Owner | $157,000 | New Conventional | |
| Previous Owner | $142,180 | New Conventional | |
| Previous Owner | $150,000,000 | No Value Available | |
| Closed | $36,500 | No Value Available |
Property History
| Date | Event | Price | Change | Sq Ft Price |
|---|---|---|---|---|
| 07/24/2025 07/24/25 | Price Changed | $649,900 | -0.6% | $263 / Sq Ft |
| 07/17/2025 07/17/25 | Price Changed | $653,900 | -0.1% | $265 / Sq Ft |
| 07/10/2025 07/10/25 | Price Changed | $654,400 | -0.1% | $265 / Sq Ft |
| 06/26/2025 06/26/25 | Price Changed | $654,900 | -0.6% | $265 / Sq Ft |
| 06/12/2025 06/12/25 | Price Changed | $659,000 | -0.2% | $267 / Sq Ft |
| 05/01/2025 05/01/25 | For Sale | $660,000 | +97.0% | $267 / Sq Ft |
| 10/09/2015 10/09/15 | Sold | $335,000 | -0.9% | $136 / Sq Ft |
| 07/30/2015 07/30/15 | Price Changed | $338,000 | -3.4% | $137 / Sq Ft |
| 06/06/2015 06/06/15 | For Sale | $349,900 | -- | $142 / Sq Ft |
Tax History Compared to Growth
Tax History
| Year | Tax Paid | Tax Assessment Tax Assessment Total Assessment is a certain percentage of the fair market value that is determined by local assessors to be the total taxable value of land and additions on the property. | Land | Improvement |
|---|---|---|---|---|
| 2025 | $2,268 | $31,062 | -- | -- |
| 2024 | $2,284 | $29,582 | -- | -- |
| 2023 | $2,284 | $0 | $0 | $0 |
| 2022 | $2,215 | $35,030 | $7,000 | $28,030 |
| 2021 | $2,340 | $32,970 | $6,590 | $26,380 |
| 2020 | $2,303 | $30,710 | $6,140 | $24,570 |
| 2019 | $2,118 | $28,850 | $5,770 | $23,080 |
| 2018 | $2,054 | $27,250 | $5,450 | $21,800 |
| 2017 | $1,982 | $25,660 | $5,130 | $20,530 |
| 2016 | $2,042 | $25,170 | $5,030 | $20,140 |
| 2015 | $1,870 | $24,720 | $4,940 | $19,780 |
Agents Affiliated with this Home
-
Tammy Mills

Seller's Agent in 2025
Tammy Mills
Realty Executives
(480) 225-3996
33 Total Sales
-
Yalin Chen Dorman

Seller's Agent in 2015
Yalin Chen Dorman
Realty One Group
(480) 703-5178
229 Total Sales
-
Raegen Johnson

Buyer's Agent in 2015
Raegen Johnson
Real Broker
(602) 330-5362
164 Total Sales
Map
Source: Arizona Regional Multiple Listing Service (ARMLS)
MLS Number: 5290509
APN: 302-21-606
- 1391 W Windhaven Ave
- 1398 W Windhaven Ave
- 100 N Pioneer St
- 1492 W Bruce Ave
- 1347 W Straford Ave
- 1350 W Seascape Dr
- 1344 W Seascape Dr
- 98 N Bay Dr
- 1492 W Straford Ave
- 1488 W Page Ave
- 42 S Nevada Way
- 1214 W Sand Dune Dr
- 135 S Abalone Dr
- 1546 W Vaughn Ave
- 1410 W Sandpiper Dr
- 126 S Bay Dr
- 374 N Bay Dr
- 1072 W Windhaven Ave
- 1414 W Coral Reef Dr
- 1207 W Sea Bass Ct
