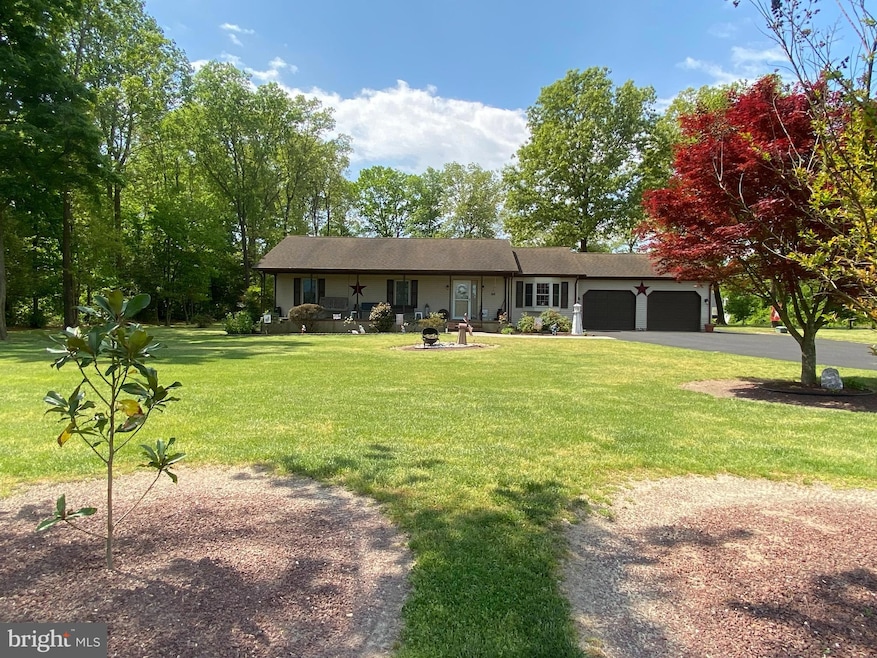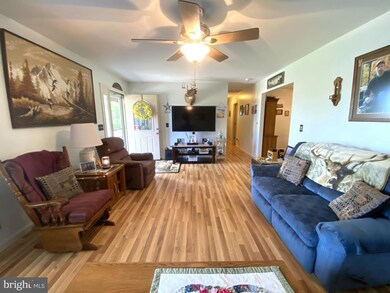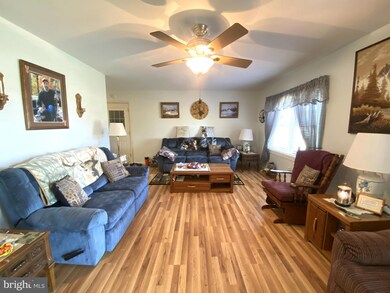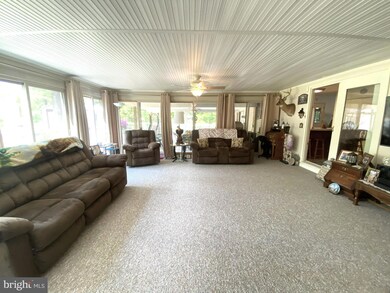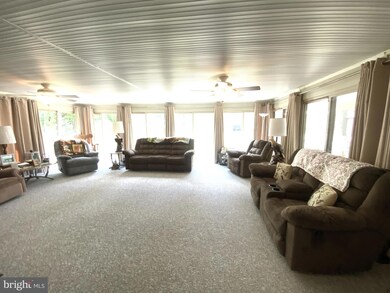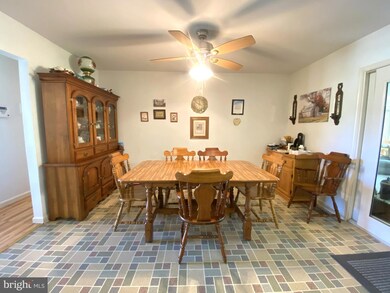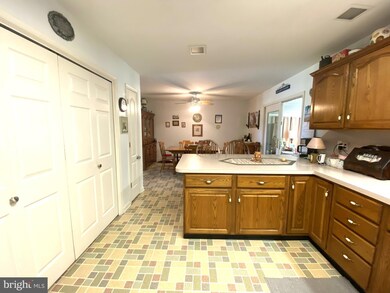
13770 Johnson Rd Laurel, DE 19956
Highlights
- Rambler Architecture
- Main Floor Bedroom
- No HOA
- Wood Flooring
- Attic
- 4 Garage Spaces | 2 Attached and 2 Detached
About This Home
As of May 2023OFFER HAS BEEN ACCEPTED. PENDING SIGNATURES. On a great 1.12 acre lot, this home features a huge family room, living room, open dining room, kitchen with breakfast bar, master bedroom with attached bathroom with double sinks, two additional bedrooms, an additional full bathroom and attic storage. Outside this home features a welcoming front porch, a covered rear patio, another rear patio, two storage sheds, an oversized pole building with electric and water, and an oversized paved driveway!
Home Details
Home Type
- Single Family
Est. Annual Taxes
- $865
Year Built
- Built in 1994
Lot Details
- 1.12 Acre Lot
- Property is zoned AR-1
Parking
- 4 Garage Spaces | 2 Attached and 2 Detached
- Front Facing Garage
Home Design
- Rambler Architecture
- Block Foundation
Interior Spaces
- 1,856 Sq Ft Home
- Property has 1 Level
- Chair Railings
- Ceiling Fan
- Wood Flooring
- Attic
Bedrooms and Bathrooms
- 3 Main Level Bedrooms
- En-Suite Bathroom
- 2 Full Bathrooms
Outdoor Features
- Patio
- Outbuilding
- Porch
Utilities
- Central Air
- Heat Pump System
- Heating System Powered By Leased Propane
- Well
- Electric Water Heater
- Capping Fill
Community Details
- No Home Owners Association
Listing and Financial Details
- Tax Lot 3
- Assessor Parcel Number 232-13.00-122.00
Ownership History
Purchase Details
Home Financials for this Owner
Home Financials are based on the most recent Mortgage that was taken out on this home.Purchase Details
Home Financials for this Owner
Home Financials are based on the most recent Mortgage that was taken out on this home.Similar Homes in Laurel, DE
Home Values in the Area
Average Home Value in this Area
Purchase History
| Date | Type | Sale Price | Title Company |
|---|---|---|---|
| Deed | $395,000 | None Listed On Document | |
| Interfamily Deed Transfer | $190,000 | -- |
Mortgage History
| Date | Status | Loan Amount | Loan Type |
|---|---|---|---|
| Open | $95,939 | FHA | |
| Closed | $15,192 | No Value Available | |
| Open | $379,807 | FHA | |
| Previous Owner | $40,000 | New Conventional | |
| Previous Owner | $171,000 | New Conventional |
Property History
| Date | Event | Price | Change | Sq Ft Price |
|---|---|---|---|---|
| 05/30/2023 05/30/23 | Sold | $395,000 | +2.6% | $213 / Sq Ft |
| 04/29/2023 04/29/23 | Pending | -- | -- | -- |
| 04/26/2023 04/26/23 | For Sale | $384,900 | +102.6% | $207 / Sq Ft |
| 03/13/2015 03/13/15 | Sold | $190,000 | 0.0% | $102 / Sq Ft |
| 01/16/2015 01/16/15 | Pending | -- | -- | -- |
| 10/25/2014 10/25/14 | For Sale | $190,000 | -- | $102 / Sq Ft |
Tax History Compared to Growth
Tax History
| Year | Tax Paid | Tax Assessment Tax Assessment Total Assessment is a certain percentage of the fair market value that is determined by local assessors to be the total taxable value of land and additions on the property. | Land | Improvement |
|---|---|---|---|---|
| 2024 | $922 | $17,200 | $1,100 | $16,100 |
| 2023 | $1,048 | $17,200 | $1,100 | $16,100 |
| 2022 | $548 | $17,200 | $1,100 | $16,100 |
| 2021 | $541 | $17,200 | $1,100 | $16,100 |
| 2020 | $549 | $17,200 | $1,100 | $16,100 |
| 2019 | $551 | $17,200 | $1,100 | $16,100 |
| 2018 | $612 | $17,200 | $0 | $0 |
| 2017 | $982 | $17,200 | $0 | $0 |
| 2016 | $1,041 | $17,200 | $0 | $0 |
| 2015 | $905 | $17,200 | $0 | $0 |
| 2014 | $794 | $17,200 | $0 | $0 |
Agents Affiliated with this Home
-

Seller's Agent in 2023
Pamela Price
RE/MAX
(302) 846-0200
106 in this area
553 Total Sales
-

Buyer's Agent in 2023
Asa McCune
Patterson Schwartz
(302) 256-9311
1 in this area
25 Total Sales
-

Seller's Agent in 2015
Patricia Haney
Century 21 Home Team Realty
(302) 462-0710
7 in this area
27 Total Sales
-
D
Seller Co-Listing Agent in 2015
DANA CAPLAN
Creig Northrop Team of Long & Foster
-

Buyer's Agent in 2015
Ruth Sivils
Coldwell Banker Premier - Lewes
(302) 645-2881
32 Total Sales
Map
Source: Bright MLS
MLS Number: DESU2040172
APN: 232-13.00-122.00
- 29125 Contessa Ct
- 29127 Contessa Ct
- 14323 Shiloh Church Rd
- 12534 Fawn Dr
- 0 Unit DESU2090970
- 0 Cresthaven Drive Lot 1 Unit DESU2057270
- 0 Cresthaven Dr Unit DESU2089544
- 14313 Sycamore Rd
- 11720 Kensington Way
- 11684 Kensington Way
- 11742 County Seat Hwy
- 11408 Laurel Rd
- 11901 Sandy Ridge Dr
- 3 Johnson Rd
- 1 Johnson Rd
- 32275 Horsey and Everett Rd
- 11117 Laurel Rd
- 29367 Edgewood Ave
- 12911 Trussum Pond Rd
- Lot 2 Shiloh Church Rd
