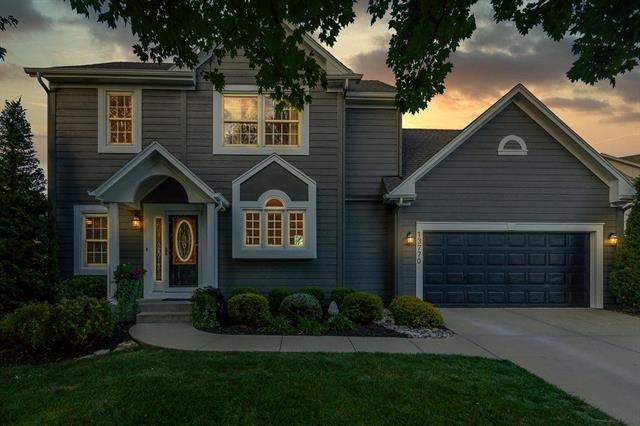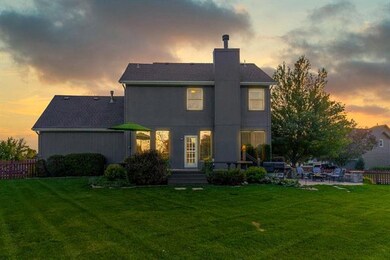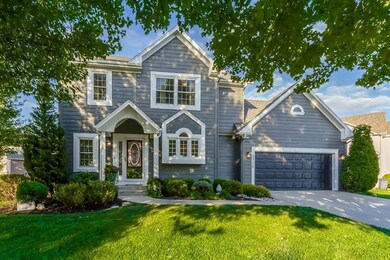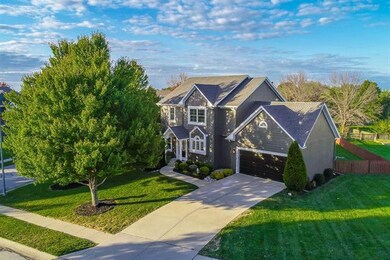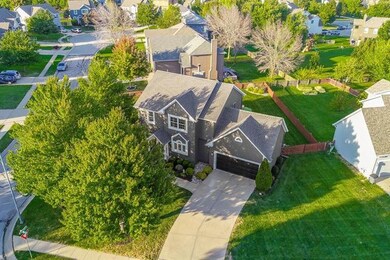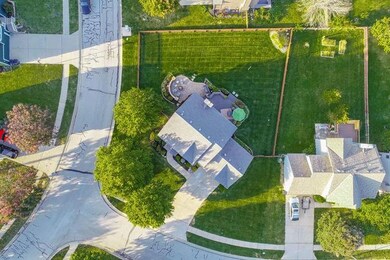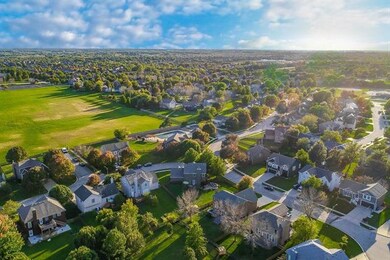
13770 W 149th St Olathe, KS 66062
Estimated Value: $420,000 - $436,000
Highlights
- Clubhouse
- Deck
- Vaulted Ceiling
- Liberty View Elementary School Rated A
- Recreation Room
- Traditional Architecture
About This Home
As of November 2020A BRIGHT &WELCOMING 3 bed, 2.5 bath in Blue Valley School District perfectly situated on a corner lot in Symphony Hills. This home is right around the corner from Liberty View Elementary, Black Bob Park & the community pool. The minute you walk in you will see the open floor plan that gives you a seamless living/dining/cooking space with a ton of natural light. The large primary bedroom has vaulted ceilings, plenty of space for a sitting room & a good size bathroom with double sinks & a walk in closet. The wood flooring on the main floor is new & neutral. The exterior of the home was just painted. Spend some time in the peaceful fenced in backyard w/ a deck & stained patio, all ready for chilly nights when a fire pit is needed. This home is well cared for & it is obvious that an artist lives here!
Last Agent to Sell the Property
Real Broker, LLC License #SP00230832 Listed on: 10/01/2020

Home Details
Home Type
- Single Family
Est. Annual Taxes
- $3,942
Year Built
- Built in 1998
Lot Details
- 0.26 Acre Lot
- Wood Fence
- Corner Lot
- Sprinkler System
HOA Fees
- $29 Monthly HOA Fees
Parking
- 2 Car Attached Garage
- Front Facing Garage
- Garage Door Opener
Home Design
- Traditional Architecture
- Frame Construction
- Composition Roof
Interior Spaces
- Wet Bar: Wood Floor, Carpet, Double Vanity, Shower Only, Tub Only, Walk-In Closet(s), Ceiling Fan(s), Cathedral/Vaulted Ceiling, Fireplace
- Built-In Features: Wood Floor, Carpet, Double Vanity, Shower Only, Tub Only, Walk-In Closet(s), Ceiling Fan(s), Cathedral/Vaulted Ceiling, Fireplace
- Vaulted Ceiling
- Ceiling Fan: Wood Floor, Carpet, Double Vanity, Shower Only, Tub Only, Walk-In Closet(s), Ceiling Fan(s), Cathedral/Vaulted Ceiling, Fireplace
- Skylights
- Self Contained Fireplace Unit Or Insert
- Gas Fireplace
- Shades
- Plantation Shutters
- Drapes & Rods
- Great Room with Fireplace
- Family Room Downstairs
- Formal Dining Room
- Recreation Room
- Laundry on main level
Kitchen
- Free-Standing Range
- Dishwasher
- Granite Countertops
- Laminate Countertops
- Disposal
Flooring
- Wood
- Wall to Wall Carpet
- Linoleum
- Laminate
- Stone
- Ceramic Tile
- Luxury Vinyl Plank Tile
- Luxury Vinyl Tile
Bedrooms and Bathrooms
- 3 Bedrooms
- Cedar Closet: Wood Floor, Carpet, Double Vanity, Shower Only, Tub Only, Walk-In Closet(s), Ceiling Fan(s), Cathedral/Vaulted Ceiling, Fireplace
- Walk-In Closet: Wood Floor, Carpet, Double Vanity, Shower Only, Tub Only, Walk-In Closet(s), Ceiling Fan(s), Cathedral/Vaulted Ceiling, Fireplace
- Double Vanity
- Bathtub with Shower
Finished Basement
- Basement Fills Entire Space Under The House
- Sump Pump
- Natural lighting in basement
Outdoor Features
- Deck
- Enclosed patio or porch
Schools
- Liberty View Elementary School
- Blue Valley West High School
Additional Features
- Energy-Efficient Appliances
- Forced Air Heating and Cooling System
Listing and Financial Details
- Exclusions: see sellers disclosure
- Assessor Parcel Number DP72960000 0107
Community Details
Overview
- Association fees include management
- Symphony Hills Subdivision
Amenities
- Clubhouse
Recreation
- Community Pool
Ownership History
Purchase Details
Home Financials for this Owner
Home Financials are based on the most recent Mortgage that was taken out on this home.Purchase Details
Home Financials for this Owner
Home Financials are based on the most recent Mortgage that was taken out on this home.Purchase Details
Home Financials for this Owner
Home Financials are based on the most recent Mortgage that was taken out on this home.Purchase Details
Home Financials for this Owner
Home Financials are based on the most recent Mortgage that was taken out on this home.Similar Homes in Olathe, KS
Home Values in the Area
Average Home Value in this Area
Purchase History
| Date | Buyer | Sale Price | Title Company |
|---|---|---|---|
| Hugueley Kyle A | -- | Chicago Title Company Llc | |
| Stegman Erin Paige | -- | None Available | |
| Platt Brandon M | -- | Chicago Title Insurance Comp | |
| Paugh Gregory E | -- | Security Land Title Company |
Mortgage History
| Date | Status | Borrower | Loan Amount |
|---|---|---|---|
| Open | Hugueley Kyle A | $305,550 | |
| Closed | Hugueley Kyle A | $305,550 | |
| Previous Owner | Stegman Erin Paige | $198,938 | |
| Previous Owner | Churchill Christopher W | $192,425 | |
| Previous Owner | Chruchill Christopher W | $203,750 | |
| Previous Owner | Platt Brandon M | $144,800 | |
| Previous Owner | Paugh Gregory E | $134,800 | |
| Closed | Paugh Gregory E | $25,250 | |
| Closed | Platt Brandon M | $25,800 |
Property History
| Date | Event | Price | Change | Sq Ft Price |
|---|---|---|---|---|
| 11/21/2020 11/21/20 | Sold | -- | -- | -- |
| 10/01/2020 10/01/20 | For Sale | $310,000 | +16.5% | $128 / Sq Ft |
| 07/18/2017 07/18/17 | Sold | -- | -- | -- |
| 06/18/2017 06/18/17 | Pending | -- | -- | -- |
| 06/16/2017 06/16/17 | For Sale | $266,000 | -- | $110 / Sq Ft |
Tax History Compared to Growth
Tax History
| Year | Tax Paid | Tax Assessment Tax Assessment Total Assessment is a certain percentage of the fair market value that is determined by local assessors to be the total taxable value of land and additions on the property. | Land | Improvement |
|---|---|---|---|---|
| 2024 | $4,985 | $47,012 | $8,210 | $38,802 |
| 2023 | $4,773 | $44,172 | $7,465 | $36,707 |
| 2022 | $4,127 | $37,329 | $6,218 | $31,111 |
| 2021 | $4,225 | $36,225 | $6,218 | $30,007 |
| 2020 | $4,021 | $33,971 | $6,218 | $27,753 |
| 2019 | $3,942 | $32,648 | $6,218 | $26,430 |
| 2018 | $3,750 | $30,498 | $5,653 | $24,845 |
| 2017 | $3,566 | $28,451 | $4,921 | $23,530 |
| 2016 | $3,482 | $27,819 | $4,921 | $22,898 |
| 2015 | $3,258 | $25,726 | $4,921 | $20,805 |
| 2013 | -- | $22,138 | $4,385 | $17,753 |
Agents Affiliated with this Home
-
Stephanie Culver

Seller's Agent in 2020
Stephanie Culver
Real Broker, LLC
(913) 226-9277
6 in this area
45 Total Sales
-
Shannon Lyon

Buyer's Agent in 2020
Shannon Lyon
ReeceNichols - Leawood
(913) 302-5511
43 in this area
156 Total Sales
-
Logan Blackburn

Seller's Agent in 2017
Logan Blackburn
Compass Realty Group
(913) 272-4180
30 in this area
154 Total Sales
-
Paul Constant

Seller Co-Listing Agent in 2017
Paul Constant
Rock Real Estate LLC
(816) 716-2000
15 Total Sales
-
Beth Sohn

Buyer's Agent in 2017
Beth Sohn
Compass Realty Group
(913) 972-7002
11 in this area
157 Total Sales
Map
Source: Heartland MLS
MLS Number: 2245704
APN: DP72960000-0107
- 13947 W 147th Terrace
- 14079 W 148th Terrace
- 14965 S Haskins St
- 14155 W 147th Terrace
- 14175 W 149th Terrace
- 14167 W 150th Ct
- 14180 W 150th Ct
- 15141 S Symphony Dr Unit 1300
- 14047 W 150th Terrace
- 15221 S Symphony Dr Unit 3303
- 14027 W 146th St
- 14640 W 151st Terrace
- 14639 W 151st Terrace
- 14767 S Alden St
- 14713 W 149th Ct
- 14565 S Shannan St
- 14410 S Hauser St
- 14927 S Caenen Ln
- 14852 W Peppermill Dr
- 14175 W 143rd St
- 13770 W 149th St
- 13760 W 149th St
- 14895 S Gallery St
- 13750 W 149th St
- 14894 S Gallery St
- 14902 S Gallery St
- 14905 S Gallery St
- 13740 W 149th St
- 14890 S Gallery St
- 13761 W 149th St
- 14883 S Gallery St
- 13975 W 148th St
- 14882 S Gallery St
- 13751 W 149th St
- 13730 W 149th St
- 13979 W 148th St
- 14763 S Symphony Dr
- 14879 S Gallery St
- 14876 S Gallery St
- 14759 S Symphony Dr
