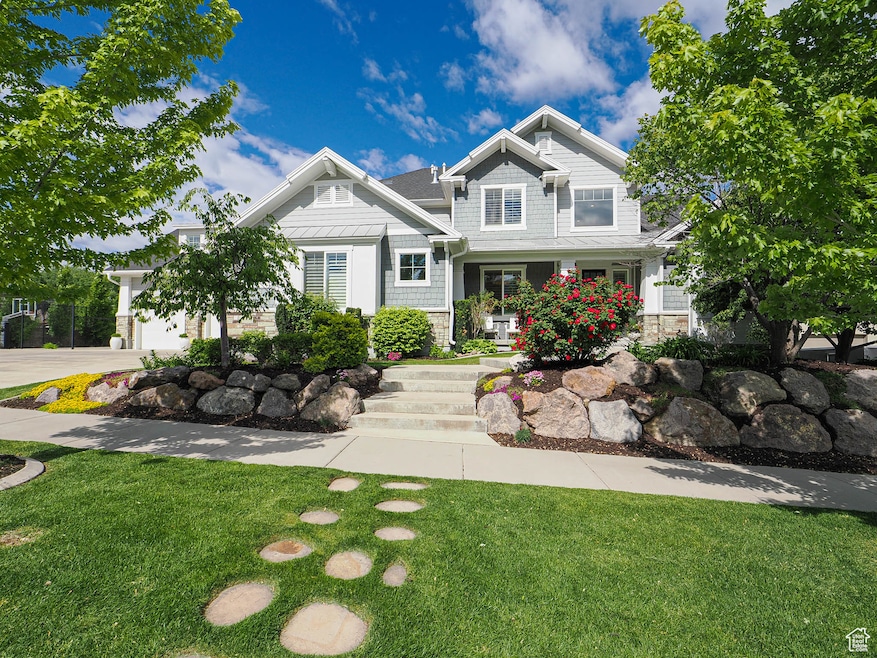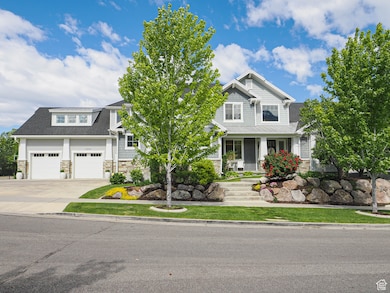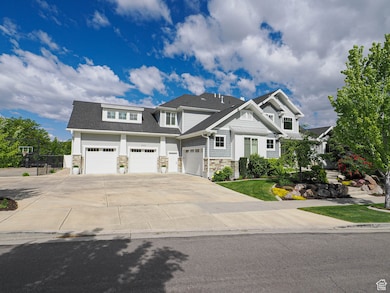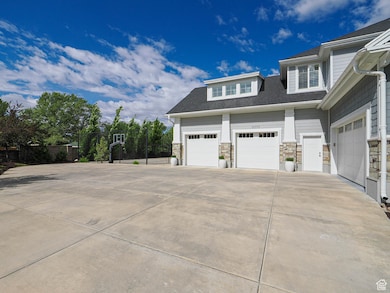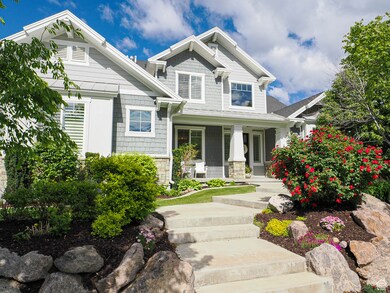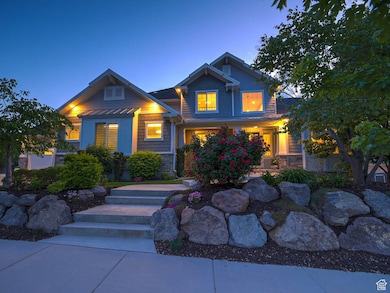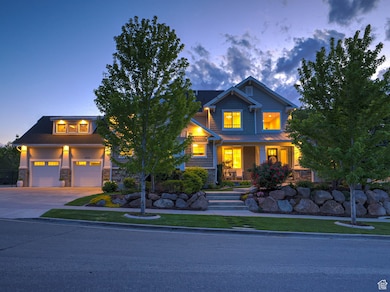
13772 S Kennington Ct Draper, UT 84020
Estimated payment $14,877/month
Highlights
- Second Kitchen
- Home Theater
- Mature Trees
- Corner Canyon High School Rated A
- Waterfall on Lot
- Mountain View
About This Home
Nestled in an exclusive Draper enclave of just twelve homes, this exquisite 7-bedroom, 4.5-bath luxury estate offers nearly 7,000 square feet of masterfully designed living space. A former Parade of Homes showcase, it blends elegant architecture with exceptional functionality, crafted to impress and built for comfort. The thoughtfully appointed interior boasts premium features such as whole-home audio-inside and out-a dedicated water filtration system, a pebble ice maker, and a built-in drinking fountain. Entertain effortlessly with a custom slide and a sport court equipped with two basketball hoops and pickleball lines, while enjoying the community's private pool just steps away. The spacious garage is a car enthusiast's dream, complete with epoxy floors, dual EV chargers, a utility sink, hot and cold hose bib, ample cabinet storage, a dedicated freezer outlet, and even a basketball hoop. Additional luxuries include a whole-home generator, large cold storage, a 1" water line for superior flow, and three washers and dryers, all included for ultimate convenience. Even your four-legged family member is considered, with a built-in dog kennel designed with care. The 1 Bedroom Separate ADU has been rented AIrbnb style but smaller ADUS without garage parking have reported renting for $1250 a month. This is more than a home-it's a lifestyle of comfort, innovation, and distinction in one of Draper's most sought-after communities. Owner is a licensed agent.
Home Details
Home Type
- Single Family
Est. Annual Taxes
- $9,841
Year Built
- Built in 2014
Lot Details
- 0.46 Acre Lot
- Property is Fully Fenced
- Landscaped
- Corner Lot
- Mature Trees
- Pine Trees
- Property is zoned Single-Family, 1122
HOA Fees
- $250 Monthly HOA Fees
Parking
- 4 Car Attached Garage
- Open Parking
Home Design
- Metal Roof
- Metal Siding
- Stone Siding
- Asphalt
Interior Spaces
- 6,919 Sq Ft Home
- 3-Story Property
- Wet Bar
- Central Vacuum
- Vaulted Ceiling
- Ceiling Fan
- Skylights
- 3 Fireplaces
- Gas Log Fireplace
- Shades
- Plantation Shutters
- Blinds
- Sliding Doors
- Entrance Foyer
- Smart Doorbell
- Great Room
- Home Theater
- Den
- Mountain Views
- Attic Fan
Kitchen
- Second Kitchen
- Double Oven
- Gas Oven
- Gas Range
- Free-Standing Range
- Down Draft Cooktop
- Range Hood
- Granite Countertops
- Disposal
Flooring
- Wood
- Carpet
- Concrete
- Tile
Bedrooms and Bathrooms
- 7 Bedrooms | 1 Primary Bedroom on Main
- Walk-In Closet
- In-Law or Guest Suite
- Bathtub With Separate Shower Stall
Laundry
- Dryer
- Washer
Basement
- Walk-Out Basement
- Basement Fills Entire Space Under The House
- Exterior Basement Entry
- Apartment Living Space in Basement
Home Security
- Alarm System
- Smart Thermostat
- Fire and Smoke Detector
Outdoor Features
- Covered patio or porch
- Waterfall on Lot
- Basketball Hoop
Schools
- Willow Springs Elementary School
- Draper Park Middle School
- Corner Canyon High School
Utilities
- Central Heating and Cooling System
- Heat Pump System
- Natural Gas Connected
Additional Features
- Reclaimed Water Irrigation System
- Accessory Dwelling Unit (ADU)
Listing and Financial Details
- Exclusions: Hot Tub
- Assessor Parcel Number 34-06-277-072
Community Details
Overview
- Kennington Estates Subdivision
Amenities
- Community Barbecue Grill
- Picnic Area
Recreation
- Community Pool
Map
Home Values in the Area
Average Home Value in this Area
Tax History
| Year | Tax Paid | Tax Assessment Tax Assessment Total Assessment is a certain percentage of the fair market value that is determined by local assessors to be the total taxable value of land and additions on the property. | Land | Improvement |
|---|---|---|---|---|
| 2023 | $9,547 | $1,810,500 | $283,200 | $1,527,300 |
| 2022 | $10,714 | $1,962,400 | $195,700 | $1,766,700 |
| 2021 | $9,155 | $1,432,300 | $156,800 | $1,275,500 |
| 2020 | $8,262 | $1,225,400 | $156,800 | $1,068,600 |
| 2019 | $8,155 | $1,181,800 | $147,900 | $1,033,900 |
| 2018 | $8,270 | $1,224,800 | $147,900 | $1,076,900 |
| 2017 | $8,206 | $1,164,400 | $147,900 | $1,016,500 |
| 2016 | $6,864 | $946,400 | $147,900 | $798,500 |
| 2015 | $7,398 | $944,600 | $139,000 | $805,600 |
| 2014 | $2,391 | $164,400 | $164,400 | $0 |
Property History
| Date | Event | Price | Change | Sq Ft Price |
|---|---|---|---|---|
| 05/22/2025 05/22/25 | For Sale | $2,500,000 | -- | $361 / Sq Ft |
Purchase History
| Date | Type | Sale Price | Title Company |
|---|---|---|---|
| Interfamily Deed Transfer | -- | Metro National Title | |
| Special Warranty Deed | -- | Integrated Title Ins Service | |
| Warranty Deed | -- | Advanced Title Slc | |
| Warranty Deed | -- | Advanced Title Slc |
Mortgage History
| Date | Status | Loan Amount | Loan Type |
|---|---|---|---|
| Open | $975,200 | Credit Line Revolving | |
| Closed | $399,800 | New Conventional | |
| Closed | $395,000 | New Conventional | |
| Closed | $250,000 | Adjustable Rate Mortgage/ARM | |
| Closed | $750,000 | Construction | |
| Previous Owner | $107,500 | Unknown |
Similar Homes in Draper, UT
Source: UtahRealEstate.com
MLS Number: 2086915
APN: 34-06-277-072-0000
- 13856 S 620 E
- 13898 Summerset Cir
- 14012 Osborne Ln
- 13966 S Arrow Creek Dr
- 760 E Corner Ridge Dr
- 764 Southfork Dr
- 835 E Canyon Breeze Ln
- 919 E 13800 S
- 552 E Sunset Stream Way
- 13571 S Meadow Heights Ln
- 13883 S Rockwell Vista
- 553 E Ports Cove Unit 14
- 279 E 13560 S
- 13408 Dairy Ln
- 857 E Park School Rd
- 618 E Beaumont Way
- 975 Canyon Breeze Ln
- 14112 S Senior Band Rd
- 1263 E 13400 S
- 13579 S Cantania Way
- 14075 S Bangerter Pkwy
- 13343 S Minuteman Dr
- 186 E Future Way
- 371 Braidhill Dr
- 14527 S Travel Dr
- 388 Draper Downs Dr
- 14747 S Draper Pointe Way
- 277 W 13490 S
- 292 W Galena Park Blvd
- 461 W 13490 S
- 13601 S 600 W
- 15078 S Junction Cir Unit Basement
- 604 W Park Presidio Way
- 12558 S Pony Express Rd
- 13043 Mountain Crest Cir Unit ID1249904P
- 13043 Mountain Crest Cir Unit ID1249906P
- 12358 S Pony Express Rd
- 584 Lewski Ln
- 12092 S Draper Crest Ln
- 12150 S 1000 E
