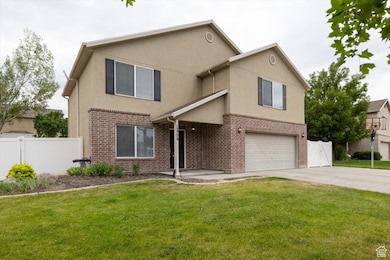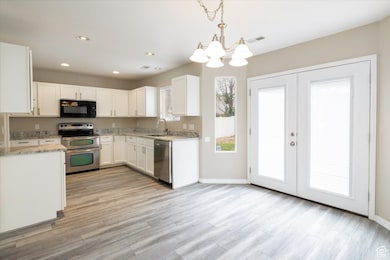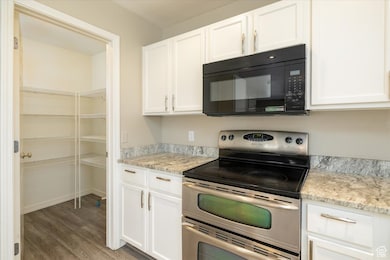
13774 S Blayde Dr Herriman, UT 84096
Estimated payment $3,320/month
Highlights
- Mountain View
- No HOA
- Walk-In Closet
- Secluded Lot
- Double Pane Windows
- Landscaped
About This Home
Energy-Efficient Living in Herriman! Welcome to this beautiful, modern home nestled in the heart of Herriman with owned solar panels that significantly reduce monthly energy costs along with a cozy family room warmed by a charming wood-burning stove-perfect for chilly Utah evenings. You'll find four generously sized bedrooms all on one level, including a spacious primary suite with a walk-in closet and private en-suite bath. The additional bedrooms are ideal for family, guests, or home office space providing flexibility for every lifestyle.Enjoy outdoor living in the fully fenced backyard-great for entertaining, gardening, or simply relaxing under the stars. The home also features a 2-car garage. Square footage figures are provided as a courtesy estimate only and were obtained from county records. Buyer is advised to obtain an independent measurement.
Listing Agent
Peggy Hamlin
Equity Real Estate (Advantage) License #8491670 Listed on: 07/21/2025
Home Details
Home Type
- Single Family
Est. Annual Taxes
- $2,985
Year Built
- Built in 2003
Lot Details
- 7,841 Sq Ft Lot
- Property is Fully Fenced
- Landscaped
- Secluded Lot
- Sprinkler System
Parking
- 2 Car Garage
- 4 Open Parking Spaces
Home Design
- Brick Exterior Construction
- Stucco
Interior Spaces
- 2,028 Sq Ft Home
- 2-Story Property
- Double Pane Windows
- Blinds
- Mountain Views
- Attic Fan
- Electric Dryer Hookup
Kitchen
- Built-In Range
- Microwave
Flooring
- Carpet
- Laminate
Bedrooms and Bathrooms
- 4 Bedrooms
- Walk-In Closet
Schools
- Herriman Elementary School
- Herriman High School
Utilities
- Forced Air Heating and Cooling System
- Heating System Uses Wood
Community Details
- No Home Owners Association
- Hamilton Farms Subdivision
Listing and Financial Details
- Assessor Parcel Number 32-03-254-010
Map
Home Values in the Area
Average Home Value in this Area
Tax History
| Year | Tax Paid | Tax Assessment Tax Assessment Total Assessment is a certain percentage of the fair market value that is determined by local assessors to be the total taxable value of land and additions on the property. | Land | Improvement |
|---|---|---|---|---|
| 2023 | $2,986 | $458,900 | $107,000 | $351,900 |
| 2022 | $3,016 | $466,700 | $104,900 | $361,800 |
| 2021 | $2,423 | $329,200 | $83,900 | $245,300 |
| 2020 | $2,251 | $288,200 | $83,900 | $204,300 |
| 2019 | $2,250 | $283,300 | $83,900 | $199,400 |
| 2018 | $2,126 | $263,600 | $79,700 | $183,900 |
| 2017 | $1,996 | $244,700 | $79,700 | $165,000 |
| 2016 | $1,974 | $232,200 | $79,700 | $152,500 |
| 2015 | $1,780 | $195,500 | $85,000 | $110,500 |
| 2014 | $1,638 | $182,800 | $81,200 | $101,600 |
Property History
| Date | Event | Price | Change | Sq Ft Price |
|---|---|---|---|---|
| 07/21/2025 07/21/25 | For Sale | $555,000 | -- | $274 / Sq Ft |
Purchase History
| Date | Type | Sale Price | Title Company |
|---|---|---|---|
| Personal Reps Deed | -- | None Listed On Document | |
| Personal Reps Deed | -- | None Listed On Document | |
| Warranty Deed | -- | Title Guarantee S Jordan | |
| Warranty Deed | -- | Bonneville Superior Title | |
| Special Warranty Deed | -- | Us Title Of Utah |
Mortgage History
| Date | Status | Loan Amount | Loan Type |
|---|---|---|---|
| Previous Owner | $50,000 | Unknown | |
| Previous Owner | $100,000 | New Conventional | |
| Previous Owner | $204,500 | New Conventional | |
| Previous Owner | $21,000 | Unknown | |
| Previous Owner | $244,000 | Unknown | |
| Previous Owner | $46,800 | Unknown | |
| Previous Owner | $187,200 | Purchase Money Mortgage |
Similar Homes in the area
Source: UtahRealEstate.com
MLS Number: 2099976
APN: 32-03-254-010-0000
- 13764 S Rosie Ln
- 13703 S Blayde Dr
- 6733 W Mary Leizan Ln
- 13693 S Blayde Dr
- 15025 Rose Canyon Rd Unit 1
- 16229 Rose Canyon Rd
- 16080 Rose Canyon Rd
- 6462 W Shawnee Marie Way
- 6684 W Valynn Dr
- 13592 S Conie Bell Dr
- 14102 S Sleepy Oaks Ln
- 13394 S Sky Ranch Rd Unit 127
- 6948 Dusty Rose Cir
- 13393 S Sky Ranch Rd
- 14181 S Hollow Vista Cove
- 6319 W 13400 S
- 14267 S Palo Alto Dr
- 13321 S Split Oak Dr
- 14601 S 6600 W
- 13708 S Manas Way
- 6031 W 13900 S
- 13889 S Friendship Dr
- 14064 S Rosaleen Ln
- 5665 W Prospero Ln
- 14487 S Cuchara Way Unit Gorgeous Daylight Basement
- 13816 S Carnoustie Ct
- 13357 S Prima Sol Dr
- 5233 W Elk Horn Peak Dr
- 13694 S Devers Dr
- 13092 S Tortola Dr Unit L202
- 12883 S Brundisi Way
- 13469 S Dragon Fly Ln
- 13099 S Twisted Oak Dr
- 4863 W Spire Way
- 13079 S Cannon View Dr
- 13584 S Hanley Ln Unit 302
- 5142 W Duet Dr
- 12657 S Legacy Springs Dr
- 5657 W 11840 S
- 11901 S Freedom Park Dr






