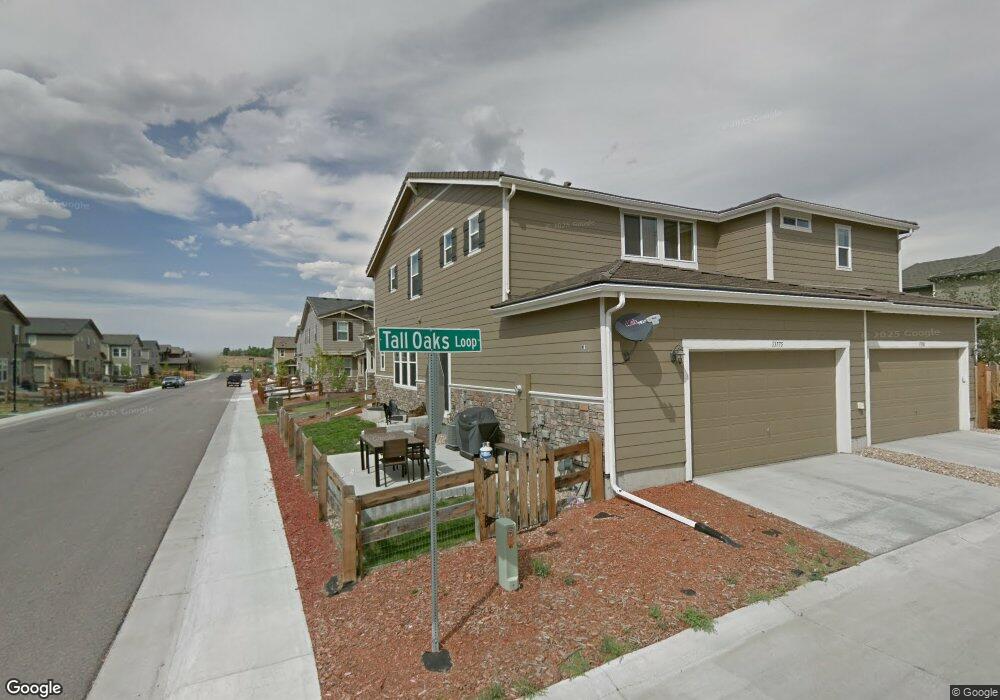13775 Tall Oaks Loop Parker, CO 80134
Meridian Village NeighborhoodEstimated Value: $544,000 - $589,101
2
Beds
3
Baths
1,996
Sq Ft
$288/Sq Ft
Est. Value
About This Home
This home is located at 13775 Tall Oaks Loop, Parker, CO 80134 and is currently estimated at $574,525, approximately $287 per square foot. 13775 Tall Oaks Loop is a home located in Douglas County with nearby schools including Prairie Crossing Elementary School, Sierra Middle School, and Chaparral High School.
Ownership History
Date
Name
Owned For
Owner Type
Purchase Details
Closed on
Nov 28, 2022
Sold by
Moeller Nathan Paul
Bought by
Maes Antonio Roberto
Current Estimated Value
Home Financials for this Owner
Home Financials are based on the most recent Mortgage that was taken out on this home.
Original Mortgage
$522,000
Outstanding Balance
$506,336
Interest Rate
6.95%
Mortgage Type
New Conventional
Estimated Equity
$68,189
Purchase Details
Closed on
Nov 24, 2020
Sold by
Hagstrom Lisa Marie
Bought by
Moeller Nathan Paul and Moeller Marissa Daniele
Home Financials for this Owner
Home Financials are based on the most recent Mortgage that was taken out on this home.
Original Mortgage
$364,000
Interest Rate
2.8%
Mortgage Type
New Conventional
Purchase Details
Closed on
Mar 19, 2015
Sold by
Mulroy Greg M and Mulroy Toni L
Bought by
Hagstrom Lisa Marie
Home Financials for this Owner
Home Financials are based on the most recent Mortgage that was taken out on this home.
Original Mortgage
$232,960
Interest Rate
3.82%
Mortgage Type
New Conventional
Purchase Details
Closed on
Jul 11, 2014
Sold by
Kb Home Colorado Inc
Bought by
Mulroy Greg M and Mulroy Toni L
Home Financials for this Owner
Home Financials are based on the most recent Mortgage that was taken out on this home.
Original Mortgage
$327,928
Interest Rate
4.17%
Mortgage Type
New Conventional
Create a Home Valuation Report for This Property
The Home Valuation Report is an in-depth analysis detailing your home's value as well as a comparison with similar homes in the area
Home Values in the Area
Average Home Value in this Area
Purchase History
| Date | Buyer | Sale Price | Title Company |
|---|---|---|---|
| Maes Antonio Roberto | $550,000 | First American Title | |
| Moeller Nathan Paul | $455,000 | Heritage Title Company | |
| Hagstrom Lisa Marie | $370,000 | First American | |
| Mulroy Greg M | $345,188 | First American Title Ins Co |
Source: Public Records
Mortgage History
| Date | Status | Borrower | Loan Amount |
|---|---|---|---|
| Open | Maes Antonio Roberto | $522,000 | |
| Previous Owner | Moeller Nathan Paul | $364,000 | |
| Previous Owner | Hagstrom Lisa Marie | $232,960 | |
| Previous Owner | Mulroy Greg M | $327,928 |
Source: Public Records
Tax History Compared to Growth
Tax History
| Year | Tax Paid | Tax Assessment Tax Assessment Total Assessment is a certain percentage of the fair market value that is determined by local assessors to be the total taxable value of land and additions on the property. | Land | Improvement |
|---|---|---|---|---|
| 2024 | $4,724 | $42,480 | $6,030 | $36,450 |
| 2023 | $4,760 | $42,480 | $6,030 | $36,450 |
| 2022 | $4,018 | $30,430 | $2,430 | $28,000 |
| 2021 | $4,157 | $30,430 | $2,430 | $28,000 |
| 2020 | $4,311 | $32,380 | $2,500 | $29,880 |
| 2019 | $4,354 | $32,380 | $2,500 | $29,880 |
| 2018 | $4,108 | $29,380 | $2,520 | $26,860 |
| 2017 | $4,227 | $29,380 | $2,520 | $26,860 |
| 2016 | $3,891 | $27,950 | $2,790 | $25,160 |
| 2015 | $3,947 | $27,950 | $2,790 | $25,160 |
| 2014 | $532 | $1,300 | $1,300 | $0 |
Source: Public Records
Map
Nearby Homes
- 10349 Sierra Ridge Ln
- 10080 Glenayre Ln
- 10525 Sierra Ridge Dr
- 13822 Worthington Place
- 10608 Rutledge St
- 10228 Fort Worth Ct
- 12303 N 2nd St
- 10776 Hillsboro Cir
- 10397 Helsinki St
- 12426 N 1st St
- 14938 Vienna Cir
- 12834 Mayfair Way Unit D
- 12837 Mayfair Way Unit B
- 14027 Touchstone St
- 14881 Chicago St
- 10934 Touchstone Loop
- 12720 Fisher Dr
- 14068 Touchstone St
- 10539 Casper Point
- 12648 Fisher Dr
- 13781 Tall Oaks Loop
- 13849 Tall Oaks Loop
- 10179 Tall Oaks St
- 13784 Tall Oaks Loop
- 10173 Tall Oaks St
- 10177 Tall Oaks St
- 13843 Tall Oaks Loop
- 10175 Tall Oaks St
- 13798 Tall Oaks Loop
- 13806 Tall Oaks Loop
- 13802 Tall Oaks Loop
- 13788 Tall Oaks Loop
- 13810 Tall Oaks Loop
- 10151 Tall Oaks St
- 13790 Tall Oaks Loop
- 13816 Tall Oaks Loop
- 10149 Tall Oaks St
- 13820 Tall Oaks Loop
- 13792 Tall Oaks Loop
- 13850 Tall Oaks Loop
