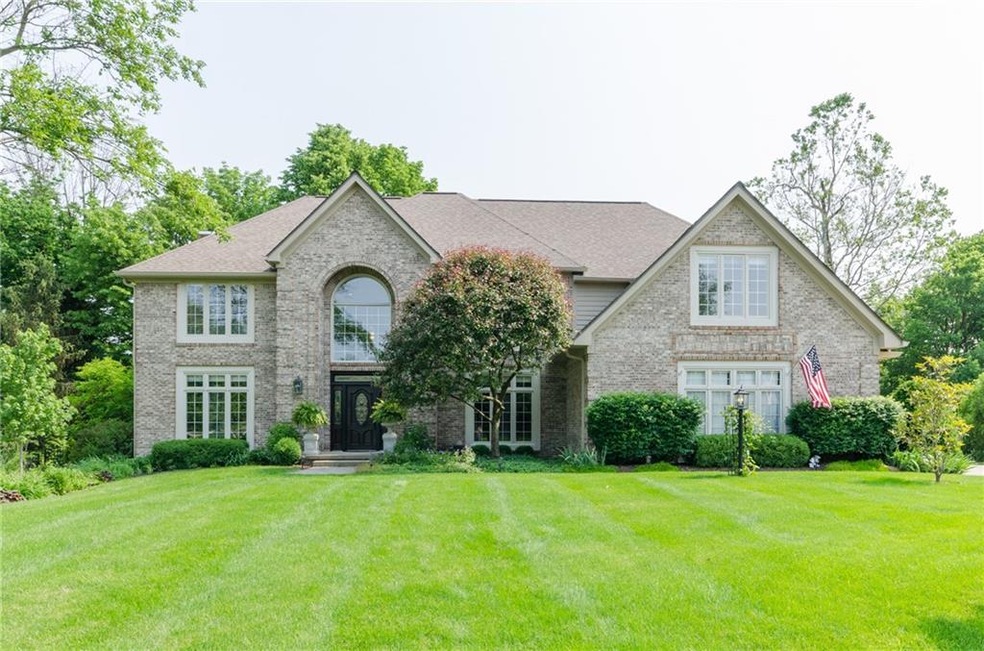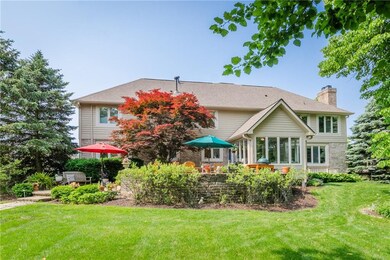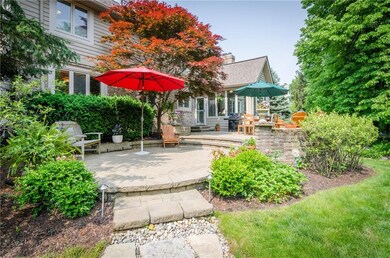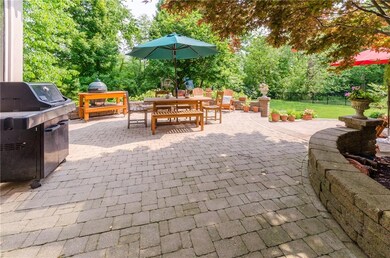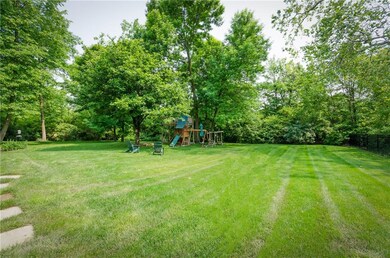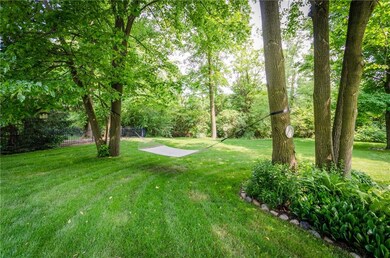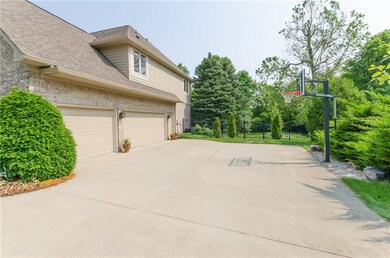
13779 Stone Dr Carmel, IN 46032
West Carmel NeighborhoodHighlights
- Family Room with Fireplace
- Traditional Architecture
- Formal Dining Room
- Smoky Row Elementary School Rated A+
- Wood Flooring
- 3 Car Attached Garage
About This Home
As of August 2019CHARMING HOME ON A PRIVATE, TREE-LINED LOT WITH SECLUDED BACKYARD AND EXPANSIVE PATIO OVERLOOKING A PEACEFUL CREEK. FORMAL LIVING & DINING RMS, UPDATED EAT-IN KITCHEN W/ LARGE CENTER ISLAND, GRANITE COUNTERS & STAINLESS APPLCS W/ BRKFST NOOK & ADJOINING SUN RM, GREAT RM W/ COZY GAS FIREPLACE SURROUNDED BY BLT-INS, RELAXING MASTER SUITE W/ SITTING RM, BATH & WALK-IN CLOSET, 3 MORE BEDRMS & HUGE BONUS SPACE UPSTAIRS, CONVENIENT ADDTL REAR STAIRCASE, 5TH BDRM/DEN TUCKED AWAY ON MAIN LVL NEAR FULL BATH, SPACIOUS LWR LVL FEATURES PLENTY OF SPACE TO ENTERTAIN INCLUDING A FAMILY RM W/ FIREPLACE, REC RM W/ BLT-INS, BONUS RM & FULL BATH!
Home Details
Home Type
- Single Family
Est. Annual Taxes
- $5,256
Year Built
- Built in 1995
Parking
- 3 Car Attached Garage
- Driveway
Home Design
- Traditional Architecture
- Brick Exterior Construction
- Concrete Perimeter Foundation
Interior Spaces
- 2-Story Property
- Built-in Bookshelves
- Tray Ceiling
- Fireplace With Gas Starter
- Family Room with Fireplace
- 2 Fireplaces
- Great Room with Fireplace
- Formal Dining Room
- Wood Flooring
Kitchen
- Oven
- Gas Cooktop
- Microwave
- Dishwasher
Bedrooms and Bathrooms
- 5 Bedrooms
- Walk-In Closet
Finished Basement
- Sump Pump
- Basement Lookout
Home Security
- Radon Detector
- Fire and Smoke Detector
Utilities
- Forced Air Heating and Cooling System
- Heating System Uses Gas
- Gas Water Heater
Additional Features
- Patio
- 0.65 Acre Lot
Community Details
- Association fees include maintenance, parkplayground, pool, snow removal
- Buckhorn Subdivision
Listing and Financial Details
- Assessor Parcel Number 290922006043000018
Ownership History
Purchase Details
Home Financials for this Owner
Home Financials are based on the most recent Mortgage that was taken out on this home.Purchase Details
Home Financials for this Owner
Home Financials are based on the most recent Mortgage that was taken out on this home.Purchase Details
Purchase Details
Similar Homes in Carmel, IN
Home Values in the Area
Average Home Value in this Area
Purchase History
| Date | Type | Sale Price | Title Company |
|---|---|---|---|
| Warranty Deed | -- | None Available | |
| Warranty Deed | -- | None Available | |
| Interfamily Deed Transfer | -- | None Available | |
| Warranty Deed | -- | -- |
Mortgage History
| Date | Status | Loan Amount | Loan Type |
|---|---|---|---|
| Open | $280,500 | New Conventional | |
| Previous Owner | $55,500 | Credit Line Revolving | |
| Previous Owner | $417,000 | New Conventional | |
| Previous Owner | $70,000 | New Conventional | |
| Previous Owner | $340,000 | Credit Line Revolving | |
| Previous Owner | $346,000 | Credit Line Revolving |
Property History
| Date | Event | Price | Change | Sq Ft Price |
|---|---|---|---|---|
| 07/10/2025 07/10/25 | For Sale | $975,000 | +59.3% | $178 / Sq Ft |
| 08/01/2019 08/01/19 | Sold | $611,900 | -3.6% | $106 / Sq Ft |
| 06/17/2019 06/17/19 | Pending | -- | -- | -- |
| 06/10/2019 06/10/19 | For Sale | $634,900 | +20.8% | $110 / Sq Ft |
| 11/07/2014 11/07/14 | Sold | $525,618 | -8.6% | $91 / Sq Ft |
| 10/07/2014 10/07/14 | Pending | -- | -- | -- |
| 09/23/2014 09/23/14 | Price Changed | $574,900 | -4.2% | $100 / Sq Ft |
| 07/11/2014 07/11/14 | Price Changed | $599,900 | -4.0% | $104 / Sq Ft |
| 06/13/2014 06/13/14 | For Sale | $624,900 | -- | $109 / Sq Ft |
Tax History Compared to Growth
Tax History
| Year | Tax Paid | Tax Assessment Tax Assessment Total Assessment is a certain percentage of the fair market value that is determined by local assessors to be the total taxable value of land and additions on the property. | Land | Improvement |
|---|---|---|---|---|
| 2024 | $7,696 | $674,100 | $234,800 | $439,300 |
| 2023 | $7,761 | $679,100 | $234,800 | $444,300 |
| 2022 | $6,734 | $589,200 | $120,000 | $469,200 |
| 2021 | $6,314 | $551,500 | $120,000 | $431,500 |
| 2020 | $6,369 | $556,300 | $120,000 | $436,300 |
| 2019 | $5,591 | $488,400 | $120,000 | $368,400 |
| 2018 | $5,256 | $467,500 | $120,000 | $347,500 |
| 2017 | $5,347 | $475,600 | $120,000 | $355,600 |
| 2016 | $5,132 | $463,600 | $120,000 | $343,600 |
| 2014 | $5,422 | $495,800 | $120,000 | $375,800 |
| 2013 | $5,422 | $477,500 | $120,000 | $357,500 |
Agents Affiliated with this Home
-
Julie Morton

Seller's Agent in 2025
Julie Morton
Morton Homes Realty, Inc.
(317) 714-8716
23 in this area
56 Total Sales
-
David Morton

Seller Co-Listing Agent in 2025
David Morton
Morton Homes Realty, Inc.
(317) 714-8717
21 in this area
48 Total Sales
-
Bif Ward

Seller's Agent in 2019
Bif Ward
F.C. Tucker Company
(317) 590-7871
136 in this area
476 Total Sales
-
Jane Wells

Seller's Agent in 2014
Jane Wells
F.C. Tucker Company
(317) 509-4663
20 in this area
137 Total Sales
-
E
Seller Co-Listing Agent in 2014
Evans Wells
F.C. Tucker Company
-
Non-BLC Member
N
Buyer's Agent in 2014
Non-BLC Member
MIBOR REALTOR® Association
Map
Source: MIBOR Broker Listing Cooperative®
MLS Number: MBR21644669
APN: 29-09-22-006-043.000-018
- 13866 Coldwater Dr
- 13758 Foxdale Lake Dr
- 14020 Brookstone Dr
- 13934 Salsbury Creek Dr
- 13909 Springmill Rd
- 1037 Deer Lake Dr
- 14149 Ledgewood Way
- 404 Joseph Way
- 14564 Bedford Falls Dr
- 14565 Bedford Falls Dr
- 14030 Old Mill Ct
- 1421 Stoney Creek Cir
- 14135 Nicholas Dr
- 13470 Shakamac Dr
- 14520 Brackney Ln
- 1393 Stoney Creek Cir
- 1377 Sedona Dr
- 223 Haldale Dr
- 14304 Adios Pass
- 13562 Silver Spur
