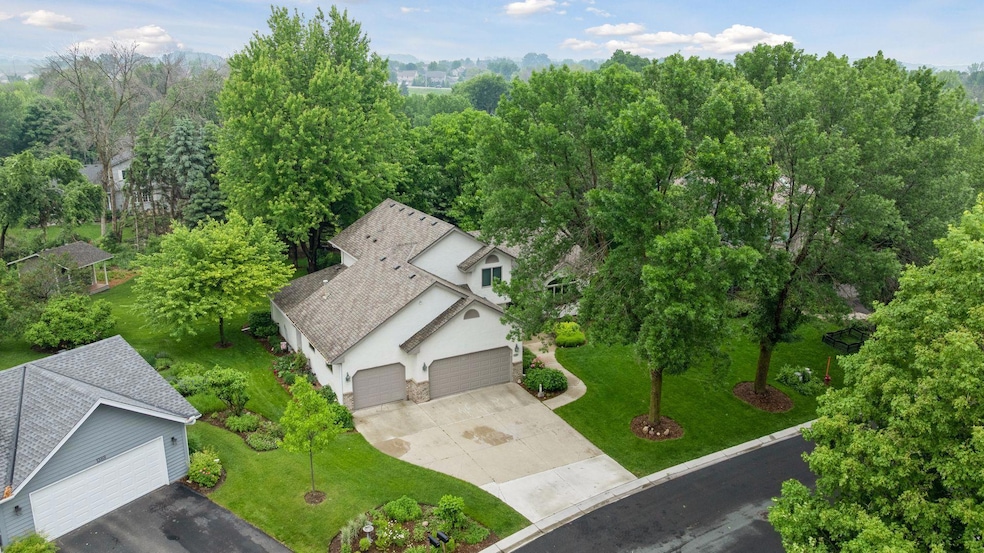1378 Dunsmore Dr Waconia, MN 55387
Estimated payment $3,266/month
Highlights
- Deck
- Main Floor Primary Bedroom
- Home Office
- Bayview Elementary School Rated A-
- No HOA
- Stainless Steel Appliances
About This Home
Stunning Updated Home Just Steps from Lake Waconia. Welcome to 1378 Dunsmore Drive, a beautifully updated RARE GEM offering TRUE main level living in sought-after Sugarbush neighborhood! This modified two story offers expansive space w/modern updates, new carpet/paint and a lush, private backyard w/flower gardens making it a true oasis including maintenance free deck(14x14) plus back patio(15x13). Spacious Main-Level Primary or flex room ideal for multi-purpose use or single-level living, paired w/main-floor laundry for ultimate convenience and easy access to the rest of the home. Gourmet kitchen recently updated w/granite countertops, stainless steel appliances, and stylish finishes. 3 additional bedrooms upstairs. Second primary bedroom suite in upper level makes this home unique. Main floor is light-filled living areas w/seamless flow, perfect for entertaining. Buyers will appreciate the peaceful retreat w/mature landscaping, maintenance-free deck, and patio for outdoor relaxation. Oversized 3-Car Garage (32x24) w/plenty of space for vehicles, toys, and storage. This home truly lives like a rambler, but with added space above! Don’t miss your chance to own a fully updated home just minutes from lake access, parks, trails, schools, and charming downtown Waconia shops and dining.
Home Details
Home Type
- Single Family
Est. Annual Taxes
- $5,914
Year Built
- Built in 1994
Lot Details
- 0.41 Acre Lot
- Lot Dimensions are 81x150x150x187
Parking
- 3 Car Attached Garage
- Parking Storage or Cabinetry
- Heated Garage
- Insulated Garage
- Garage Door Opener
Interior Spaces
- 2-Story Property
- Family Room
- Living Room
- Home Office
Kitchen
- Range
- Microwave
- Dishwasher
- Stainless Steel Appliances
- Disposal
- The kitchen features windows
Bedrooms and Bathrooms
- 4 Bedrooms
- Primary Bedroom on Main
Laundry
- Dryer
- Washer
Finished Basement
- Partial Basement
- Sump Pump
- Drain
- Basement Storage
- Basement Window Egress
Outdoor Features
- Deck
- Patio
Utilities
- Forced Air Heating and Cooling System
- Baseboard Heating
Community Details
- No Home Owners Association
- Willowbrooke 2Nd Add Subdivision
Listing and Financial Details
- Assessor Parcel Number 755180220
Map
Home Values in the Area
Average Home Value in this Area
Tax History
| Year | Tax Paid | Tax Assessment Tax Assessment Total Assessment is a certain percentage of the fair market value that is determined by local assessors to be the total taxable value of land and additions on the property. | Land | Improvement |
|---|---|---|---|---|
| 2025 | $5,914 | $469,400 | $110,000 | $359,400 |
| 2024 | $5,882 | $471,600 | $105,000 | $366,600 |
| 2023 | $5,500 | $482,800 | $105,000 | $377,800 |
| 2022 | $5,500 | $462,600 | $85,000 | $377,600 |
| 2021 | $5,020 | $357,500 | $76,500 | $281,000 |
| 2020 | $4,862 | $357,800 | $76,500 | $281,300 |
| 2019 | $4,662 | $321,800 | $72,900 | $248,900 |
| 2018 | $4,082 | $321,800 | $72,900 | $248,900 |
| 2017 | $3,940 | $299,600 | $61,800 | $237,800 |
| 2016 | $3,932 | $282,100 | $0 | $0 |
| 2015 | $3,510 | $275,800 | $0 | $0 |
| 2014 | $3,510 | $232,300 | $0 | $0 |
Property History
| Date | Event | Price | Change | Sq Ft Price |
|---|---|---|---|---|
| 08/25/2025 08/25/25 | Pending | -- | -- | -- |
| 08/19/2025 08/19/25 | Off Market | $525,000 | -- | -- |
| 07/28/2025 07/28/25 | Price Changed | $525,000 | -4.5% | $188 / Sq Ft |
| 06/25/2025 06/25/25 | For Sale | $549,900 | -- | $197 / Sq Ft |
Purchase History
| Date | Type | Sale Price | Title Company |
|---|---|---|---|
| Deed | -- | None Listed On Document |
Mortgage History
| Date | Status | Loan Amount | Loan Type |
|---|---|---|---|
| Previous Owner | $207,200 | New Conventional | |
| Previous Owner | $20,000 | Credit Line Revolving | |
| Previous Owner | $90,000 | New Conventional |
Source: NorthstarMLS
MLS Number: 6745194
APN: 75.5180220
- 1628 Waterbury
- 1640 Waterbury
- 1412 Beachcomber Blvd
- 830 Foxglove Terrace
- 151 Snowdrop Trail
- 920 Foxglove Terrace
- 155 Snowdrop Trail
- 157 Snowdrop Trail
- 930 Foxglove Terrace
- 159 Snowdrop Trail
- 722 Winterberry Ln
- 515 Goldenrod Trail
- 726 Winterberry Ln
- 207 Snowdrop Trail
- 711 Winterberry Ln
- 222 Snowdrop Trail
- 717 Winterberry Ln
- 719 Winterberry Ln
- 224 Snowdrop Trail
- The Henley Plan at The Fields of Waconia - Express Select







