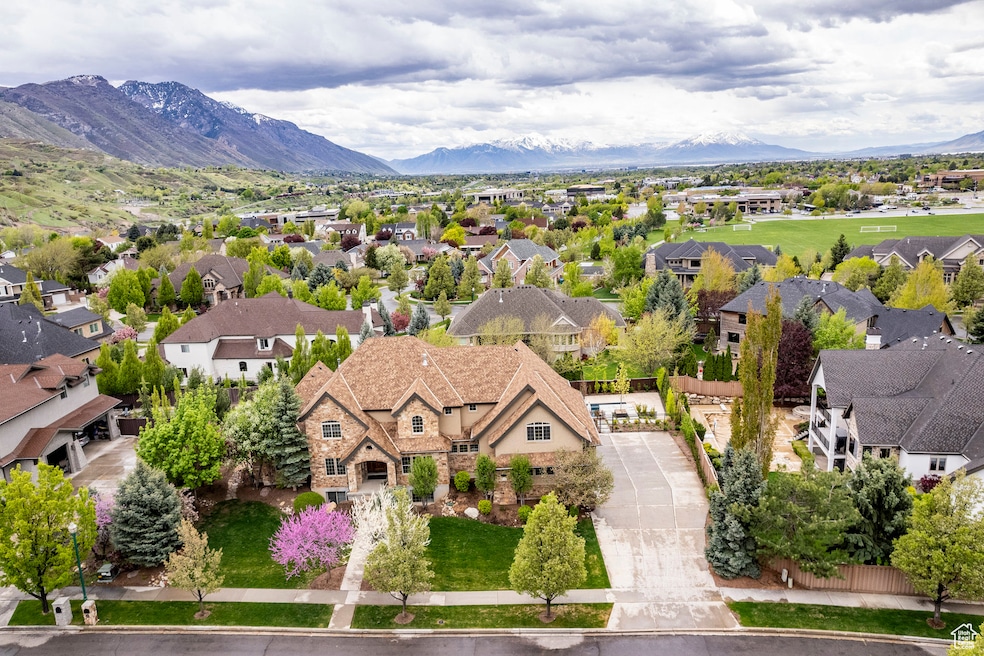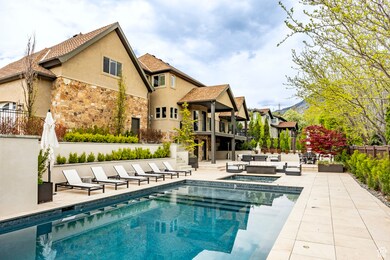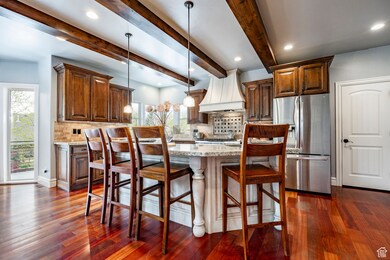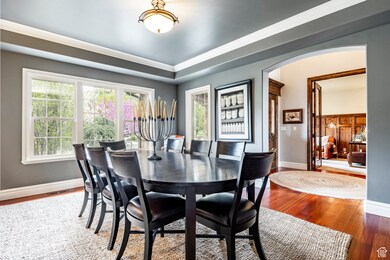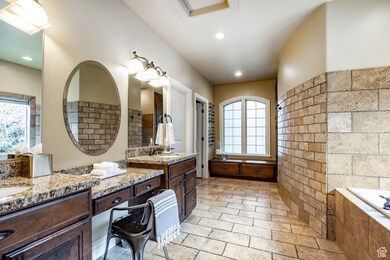
1378 E 1060 N Orem, UT 84097
Old Orchard NeighborhoodEstimated payment $11,443/month
Highlights
- Second Kitchen
- Mature Trees
- Vaulted Ceiling
- Foothill Elementary School Rated A-
- Mountain View
- Wood Flooring
About This Home
Impressive Two Story Stone home perfectly situated in the heart of Orem's Canyon Cove Estates Neighborhood. It's rare to see a home come available in this neighborhood. From the impressive stone exterior to the new state-of-the-art pool this executive estate radiates immense quality. Every space inside this home has been carefully considered. Upstairs are three large bedrooms connected by a spacious landing that overlooks and keep you connected with the main great room, and a huge family room above the garages for a play area or workroom; the possibilities are endless. Elegant master suite on the main level with a peaceful 2-sided gas fireplace, jetted tub and walk-in closet. The gourmet kitchen is the perfect place to gather and entertain with its access to the back covered deck and great room and it's spacious kitchen features gourmet appliances, granite counters, a pot filler, exquisite millwork and exposed beams. The main level floor plan offers the perfect living situation with a formal dining and office/den with rich woodwork throughout. The fully finished basement with a separate entrance has a full kitchen and all the amenities even the pickiest house guests would enjoy. One of the most impressive pools and patio areas you will find awaits in the back yard. The expansive hardscape includes a basketball court, the state of the art pool, water features, patio, covered decks and professionally designed modern row style landscaping. The location is ideal with immediate proximity to Palisade Park, Provo Canyon and Mt Timpanogos, and the breathtaking mountain views that Orem is well known for, and much more!
Listing Agent
Summit Sotheby's International Realty License #5476287 Listed on: 05/15/2024

Home Details
Home Type
- Single Family
Est. Annual Taxes
- $6,576
Year Built
- Built in 2006
Lot Details
- 0.45 Acre Lot
- Property is Fully Fenced
- Landscaped
- Sprinkler System
- Mature Trees
- Pine Trees
- Property is zoned Single-Family
Parking
- 3 Car Attached Garage
Home Design
- Stone Siding
Interior Spaces
- 6,987 Sq Ft Home
- 3-Story Property
- Vaulted Ceiling
- Gas Log Fireplace
- Double Pane Windows
- Blinds
- Great Room
- Den
- Mountain Views
- Home Security System
Kitchen
- Second Kitchen
- Double Oven
- Free-Standing Range
- Microwave
- Granite Countertops
- Disposal
Flooring
- Wood
- Carpet
- Tile
Bedrooms and Bathrooms
- 6 Bedrooms | 1 Primary Bedroom on Main
- Walk-In Closet
- Bathtub With Separate Shower Stall
Laundry
- Dryer
- Washer
Basement
- Walk-Out Basement
- Basement Fills Entire Space Under The House
- Exterior Basement Entry
- Apartment Living Space in Basement
- Natural lighting in basement
Outdoor Features
- Open Patio
Schools
- Foothill Elementary School
- Canyon View Middle School
- Orem High School
Utilities
- Forced Air Heating and Cooling System
- Natural Gas Connected
Community Details
- No Home Owners Association
- Cove Estates Subdivision
Listing and Financial Details
- Assessor Parcel Number 65-285-0002
Map
Home Values in the Area
Average Home Value in this Area
Tax History
| Year | Tax Paid | Tax Assessment Tax Assessment Total Assessment is a certain percentage of the fair market value that is determined by local assessors to be the total taxable value of land and additions on the property. | Land | Improvement |
|---|---|---|---|---|
| 2024 | $7,363 | $900,295 | $0 | $0 |
| 2023 | $6,576 | $864,215 | $0 | $0 |
| 2022 | $6,379 | $812,240 | $0 | $0 |
| 2021 | $6,311 | $1,217,100 | $406,300 | $810,800 |
| 2020 | $5,807 | $1,100,700 | $338,600 | $762,100 |
| 2019 | $5,585 | $1,100,700 | $338,600 | $762,100 |
| 2018 | $5,536 | $1,042,600 | $322,900 | $719,700 |
| 2017 | $5,684 | $573,430 | $0 | $0 |
| 2016 | $5,862 | $545,270 | $0 | $0 |
| 2015 | $5,987 | $526,680 | $0 | $0 |
| 2014 | $5,279 | $462,275 | $0 | $0 |
Property History
| Date | Event | Price | Change | Sq Ft Price |
|---|---|---|---|---|
| 05/30/2025 05/30/25 | Pending | -- | -- | -- |
| 05/14/2025 05/14/25 | For Sale | $1,950,000 | 0.0% | $279 / Sq Ft |
| 04/09/2025 04/09/25 | Pending | -- | -- | -- |
| 03/04/2025 03/04/25 | Price Changed | $1,950,000 | -9.3% | $279 / Sq Ft |
| 08/08/2024 08/08/24 | Price Changed | $2,150,000 | -6.5% | $308 / Sq Ft |
| 05/15/2024 05/15/24 | For Sale | $2,300,000 | -- | $329 / Sq Ft |
Purchase History
| Date | Type | Sale Price | Title Company |
|---|---|---|---|
| Warranty Deed | -- | Select Title Ins Agency | |
| Trustee Deed | -- | Accommodation | |
| Warranty Deed | -- | Accommodation | |
| Warranty Deed | -- | Accommodation | |
| Quit Claim Deed | -- | Crown Title Insurance |
Mortgage History
| Date | Status | Loan Amount | Loan Type |
|---|---|---|---|
| Open | $400,000 | New Conventional | |
| Previous Owner | $256,000 | Stand Alone Second |
Similar Homes in the area
Source: UtahRealEstate.com
MLS Number: 1998815
APN: 65-285-0002
- 1491 E 1110 N
- 566 N Bella Vista Dr
- 557 N 1160 E
- 100 N 800 E
- 907 E 600 N
- 396 Palisade Dr Unit 1
- 1302 N 750 E
- 733 E 1450 N Unit 5
- 938 High Country Dr
- 713 E 1500 St N Unit 19
- 713 E 1450 N
- 1106 N 600 E
- 5198 N University Ave Unit 105
- 872 High Country Dr Unit 20
- 5176 N University Ave Unit 214
- 131 W Village Ln
- 5013 N Edgewood Dr
- 533 N 700 E
- 547 N 650 E
- 1064 E 200 N
