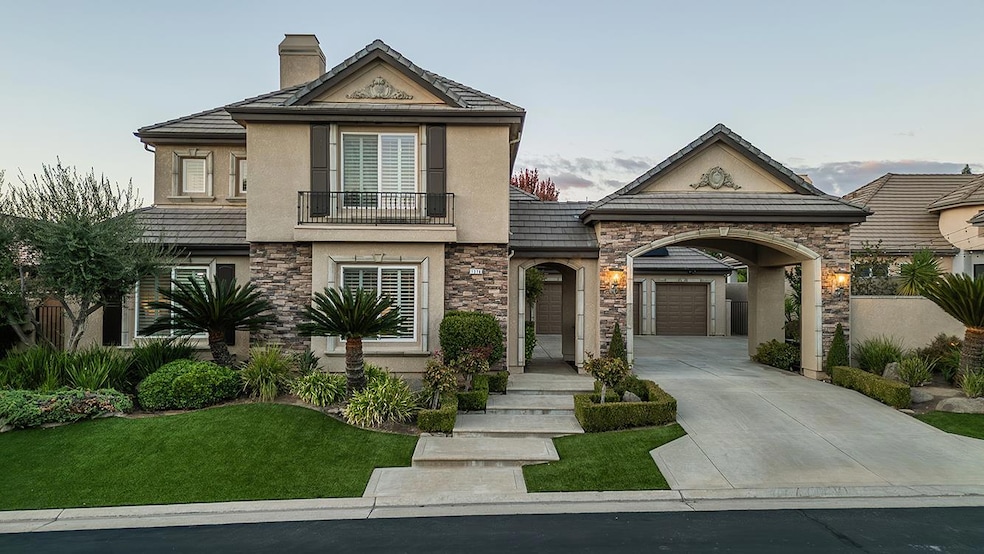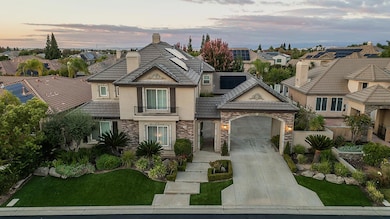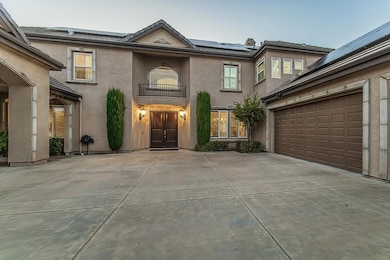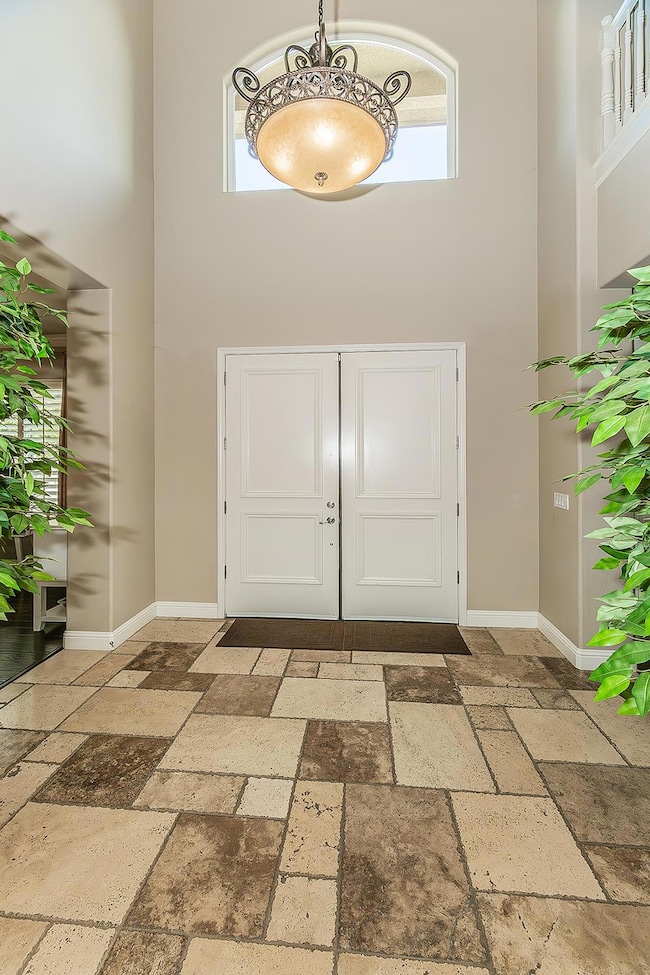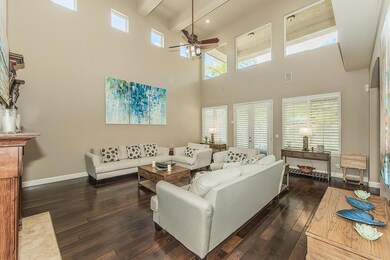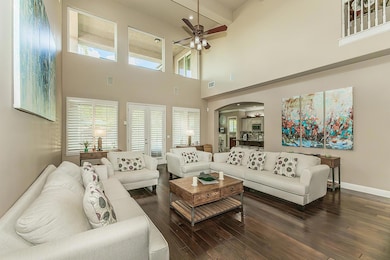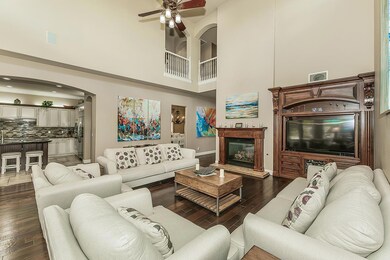1378 E Glenlake Ln Fresno, CA 93730
Woodward Park NeighborhoodEstimated payment $9,790/month
Highlights
- Wine Room
- Pebble Pool Finish
- Wood Flooring
- James S. Fugman Elementary School Rated A
- Gated Community
- Loft
About This Home
Step into timeless luxury with this stunning Gary McDonald home located in the Country Club at the Fort. Featuring 4 bedrooms, 3.75 baths, and over 4,700 sq. ft. of refined living. The grand entry welcomes you to an open floor plan with travertine and hardwood floors, crown molding, and designer lighting throughout. The gourmet kitchen impresses with granite slab counters, a large island, butler's pantry, built-in refrigerator, two dishwashers, and stainless-steel appliances, flowing seamlessly to the formal dining room and great room with fireplace and soaring ceilings. The isolated guest suite on the main floor provides privacy and comfort. Upstairs, the luxurious primary suite offers hardwood floors, a private balcony, a jetted tub, a walk-in shower, and a spacious dressing-room-style closet. Additional highlights include a loft with a wet bar, a custom wine cellar, built-in entertainment centers, upgraded 18.59 kWpOWNED SOLAR, LED lighting, a water softener, an Electrolux washer & dryer, a whole house fan, an attic fan, a tankless water heater with a recirculating pump, 2 Bosch AC Heat pumps, and 2 EV Car Chargers. Outdoors, enjoy a resort-style backyard with a PebbleTec pool, a spa with fiber-optic lighting, a Jandy Pool Heat Pump, and upgraded Synthetic Turf Grass in the front and back yards. Every detail has been thoughtfully designed to deliver comfort, craftsmanship, and sophistication.
Home Details
Home Type
- Single Family
Est. Annual Taxes
- $15,086
Year Built
- Built in 2004
Lot Details
- 0.25 Acre Lot
- Lot Dimensions are 80x137
- Fenced Yard
- Mature Landscaping
- Front and Back Yard Sprinklers
- Property is zoned RS3
HOA Fees
- $100 Monthly HOA Fees
Parking
- Automatic Garage Door Opener
Home Design
- Concrete Foundation
- Tile Roof
- Stone Exterior Construction
- Stucco
Interior Spaces
- 4,734 Sq Ft Home
- 2-Story Property
- Crown Molding
- Self Contained Fireplace Unit Or Insert
- Double Pane Windows
- Wine Room
- Formal Dining Room
- Loft
- Laundry on lower level
Kitchen
- Eat-In Kitchen
- Breakfast Bar
- Microwave
- Bosch Dishwasher
- Dishwasher
- Disposal
Flooring
- Wood
- Carpet
- Tile
Bedrooms and Bathrooms
- 4 Bedrooms
- 4 Bathrooms
- Bathtub
- Separate Shower
Pool
- Pebble Pool Finish
- Heated In Ground Pool
- Gunite Pool
- Fence Around Pool
- Pool Water Feature
- Fiber Optic Pool Lighting
Additional Features
- Covered Patio or Porch
- Central Heating and Cooling System
Community Details
Overview
- Electric Vehicle Charging Station
Security
- Security Guard
- Gated Community
Map
Home Values in the Area
Average Home Value in this Area
Tax History
| Year | Tax Paid | Tax Assessment Tax Assessment Total Assessment is a certain percentage of the fair market value that is determined by local assessors to be the total taxable value of land and additions on the property. | Land | Improvement |
|---|---|---|---|---|
| 2025 | $15,086 | $1,271,855 | $378,850 | $893,005 |
| 2023 | $14,797 | $1,222,470 | $364,140 | $858,330 |
| 2022 | $14,597 | $1,198,500 | $357,000 | $841,500 |
| 2021 | $12,071 | $999,284 | $299,783 | $699,501 |
| 2020 | $11,937 | $989,039 | $296,710 | $692,329 |
| 2019 | $11,703 | $969,647 | $290,893 | $678,754 |
| 2018 | $11,446 | $950,636 | $285,190 | $665,446 |
| 2017 | $11,247 | $931,998 | $279,599 | $652,399 |
| 2016 | $10,867 | $913,724 | $274,117 | $639,607 |
| 2015 | $10,783 | $900,000 | $270,000 | $630,000 |
| 2014 | -- | $731,585 | $182,896 | $548,689 |
Property History
| Date | Event | Price | List to Sale | Price per Sq Ft | Prior Sale |
|---|---|---|---|---|---|
| 10/20/2025 10/20/25 | Pending | -- | -- | -- | |
| 10/17/2025 10/17/25 | For Sale | $1,600,000 | +36.2% | $338 / Sq Ft | |
| 04/30/2021 04/30/21 | Sold | $1,175,000 | 0.0% | $248 / Sq Ft | View Prior Sale |
| 02/28/2021 02/28/21 | Pending | -- | -- | -- | |
| 11/02/2020 11/02/20 | For Sale | $1,175,000 | +30.6% | $248 / Sq Ft | |
| 01/06/2015 01/06/15 | Sold | $900,000 | 0.0% | $190 / Sq Ft | View Prior Sale |
| 01/02/2015 01/02/15 | Pending | -- | -- | -- | |
| 12/31/2014 12/31/14 | For Sale | $900,000 | -- | $190 / Sq Ft |
Purchase History
| Date | Type | Sale Price | Title Company |
|---|---|---|---|
| Grant Deed | $1,175,000 | Chicago Title Company | |
| Interfamily Deed Transfer | -- | Placer Title Company | |
| Grant Deed | $900,000 | Placer Title | |
| Interfamily Deed Transfer | -- | None Available | |
| Grant Deed | $700,000 | Placer Title Company | |
| Interfamily Deed Transfer | -- | First American Title Ins Co | |
| Grant Deed | $702,500 | Financial Title Company |
Mortgage History
| Date | Status | Loan Amount | Loan Type |
|---|---|---|---|
| Previous Owner | $1,217,300 | New Conventional | |
| Previous Owner | $675,000 | Adjustable Rate Mortgage/ARM | |
| Previous Owner | $560,000 | New Conventional | |
| Previous Owner | $635,000 | New Conventional | |
| Previous Owner | $561,660 | Purchase Money Mortgage | |
| Closed | $70,208 | No Value Available |
Source: Fresno MLS
MLS Number: 638655
APN: 577-200-51S
- 1391 E Rosemont Ln
- 10637 N Lochmoor Ln
- 1459 E Carlyle Way
- 10640 N Old Course Dr
- 10668 N Oak Hill Cir
- 1138 E Pinehurst Ave
- 1127 E Pinehurst Ave
- 10824 N Bunkerhill Dr
- 1082 E Oakmont Ave
- 10551 N Jackson Ave
- 10717 N Bunkerhill Dr
- 1138 E Royal Dornoch Ave
- 1039 E Oakmont Ave
- 10168 N Rowell Ave
- 851 E Country View Cir
- 843 E Country View Cir
- 841 E Country View Cir
- 10111 N Spanish Bay Dr
- 1703 E Desert Island Dr
- 11340 N Via Verona Way
