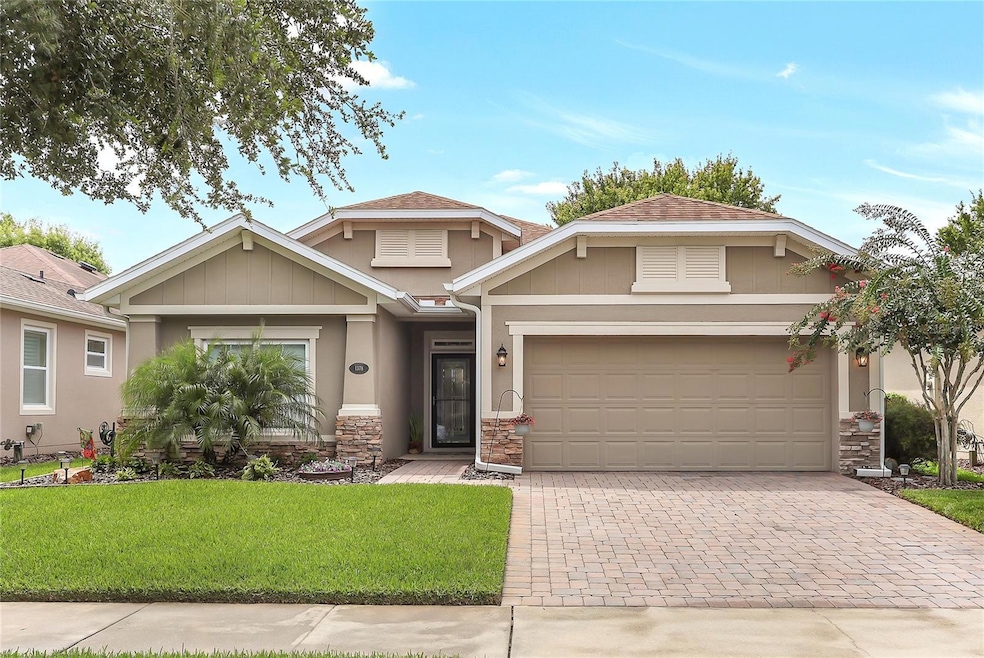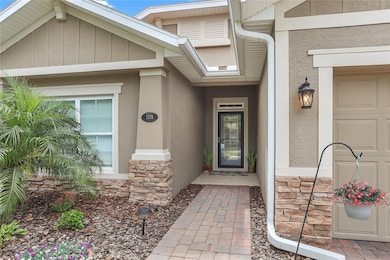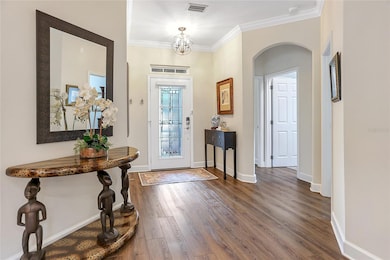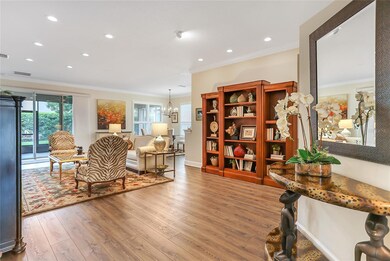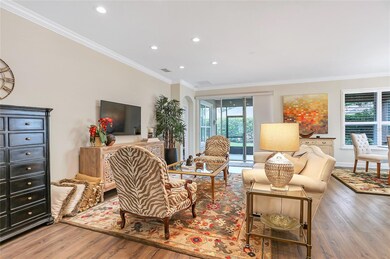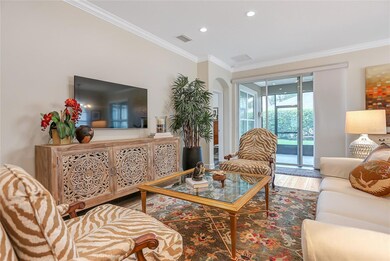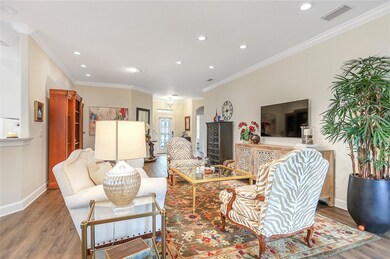
1378 Hazeldene Manor Deland, FL 32724
Victoria Park NeighborhoodEstimated payment $2,944/month
Highlights
- Fitness Center
- Gated Community
- Traditional Architecture
- Senior Community
- Clubhouse
- Stone Countertops
About This Home
You’ve just discovered a wonderful home in Victoria Gardens! Welcome to this beautifully upgraded Shea-built Orchid model, offering designer finishes, elegant living spaces, and impeccable attention to detail. From the moment you arrive, you'll be captivated by the lush, immaculate landscaping and the inviting curb appeal. Step through the beveled leaded glass front door into a home that feels like a model—light, bright, and truly move-in ready. The open-concept home features luxury vinyl plank flooring, 5” baseboards, and oversized plantation shutters throughout, creating a refined and comfortable atmosphere. The kitchen is a dream, complete with quartz countertops, light cabinetry, stylish backsplash, induction range, and pull-out trays in the lower cabinets for maximum functionality. Your primary suite is a showstopper, boasting tray ceilings, a frameless glass shower, and a spacious walk-in closet. Enjoy your morning coffee or wind down at the end of the day on the generous screened lanai overlooking your beautifully manicured backyard—an ideal spot for entertaining or relaxing in privacy. The energy efficient home is equipped with a radiant barrier and loaded with thoughtful upgrades (see attached list) and located in the sought-after, gated 55+ community of Victoria Gardens, with resort-style amenities just steps away.
Don’t miss this opportunity—schedule your private tour today!
Home Details
Home Type
- Single Family
Est. Annual Taxes
- $2,715
Year Built
- Built in 2013
Lot Details
- 5,500 Sq Ft Lot
- North Facing Home
- Landscaped
HOA Fees
- $522 Monthly HOA Fees
Parking
- 2 Car Attached Garage
Home Design
- Traditional Architecture
- Slab Foundation
- Shingle Roof
- Block Exterior
Interior Spaces
- 1,641 Sq Ft Home
- Tray Ceiling
- Ceiling Fan
- Window Treatments
- Sliding Doors
- Entrance Foyer
- Living Room
- Luxury Vinyl Tile Flooring
Kitchen
- Dinette
- Convection Oven
- Microwave
- Dishwasher
- Stone Countertops
- Disposal
Bedrooms and Bathrooms
- 3 Bedrooms
- Walk-In Closet
- 2 Full Bathrooms
Laundry
- Laundry Room
- Dryer
- Washer
Utilities
- Central Heating and Cooling System
- Heating System Uses Natural Gas
- Natural Gas Connected
- Gas Water Heater
Additional Features
- Wheelchair Access
- Reclaimed Water Irrigation System
- Covered patio or porch
Listing and Financial Details
- Visit Down Payment Resource Website
- Tax Lot 403
- Assessor Parcel Number 7025-16-00-4030
Community Details
Overview
- Senior Community
- Association fees include cable TV, maintenance structure, ground maintenance, pest control, recreational facilities
- Melissa Glenn Association, Phone Number (386) 785-2700
- Visit Association Website
- Victoria Park Community Council Association, Phone Number (386) 738-2112
- Victoria Park Increment 03 North Subdivision
- The community has rules related to deed restrictions, allowable golf cart usage in the community
- Community features wheelchair access
- Handicap Modified Features In Community
Amenities
- Restaurant
- Clubhouse
Recreation
- Tennis Courts
- Pickleball Courts
- Recreation Facilities
- Fitness Center
- Community Pool
- Community Spa
- Trails
Security
- Security Guard
- Gated Community
Map
Home Values in the Area
Average Home Value in this Area
Tax History
| Year | Tax Paid | Tax Assessment Tax Assessment Total Assessment is a certain percentage of the fair market value that is determined by local assessors to be the total taxable value of land and additions on the property. | Land | Improvement |
|---|---|---|---|---|
| 2025 | $2,661 | $195,767 | -- | -- |
| 2024 | $2,661 | $190,250 | -- | -- |
| 2023 | $2,661 | $184,709 | $0 | $0 |
| 2022 | $2,606 | $179,329 | $0 | $0 |
| 2021 | $2,695 | $174,106 | $0 | $0 |
| 2020 | $2,655 | $171,702 | $0 | $0 |
| 2019 | $2,696 | $167,842 | $0 | $0 |
| 2018 | $3,144 | $183,173 | $0 | $0 |
| 2017 | $3,169 | $179,405 | $0 | $0 |
| 2016 | $3,047 | $175,715 | $0 | $0 |
| 2015 | $3,122 | $174,494 | $0 | $0 |
| 2014 | $3,173 | $173,109 | $0 | $0 |
Property History
| Date | Event | Price | Change | Sq Ft Price |
|---|---|---|---|---|
| 07/19/2025 07/19/25 | For Sale | $396,400 | +52.5% | $242 / Sq Ft |
| 11/14/2018 11/14/18 | Sold | $260,000 | 0.0% | $156 / Sq Ft |
| 10/11/2018 10/11/18 | Pending | -- | -- | -- |
| 10/07/2018 10/07/18 | For Sale | $259,999 | -- | $156 / Sq Ft |
Purchase History
| Date | Type | Sale Price | Title Company |
|---|---|---|---|
| Warranty Deed | $260,000 | City Title Services | |
| Interfamily Deed Transfer | -- | None Available | |
| Special Warranty Deed | $204,500 | Fidelity Natl Title Fl Inc | |
| Special Warranty Deed | $1,525,783 | Attorney |
Mortgage History
| Date | Status | Loan Amount | Loan Type |
|---|---|---|---|
| Open | $207,800 | New Conventional | |
| Closed | $208,000 | New Conventional | |
| Previous Owner | $100,000 | New Conventional |
About the Listing Agent

Greta is a native of Florida, 65 years strong! She has been in marketing and real estate for most of her adult life. Her love for people is evident in everything she does. She has 3 adult children and 7 grandchildren! Greta is a resident of Deland in Central Florida and is proud to represent the Summer Wind Realty team throughout Central Florida. She is also proud to represent Allen Tate in the North Carolinas. You will immediately see a passion for serving people! Whether making a meal for a
Greta's Other Listings
Source: Stellar MLS
MLS Number: V4943865
APN: 7025-16-00-4030
- 1381 Hazeldene Manor
- 1373 Hazeldene Manor
- 1382 Hayton Ave
- 1612 Lincolnshire Dr
- 1341 Hayton Ave
- 1375 Brayford Point
- 1386 Brayford Point
- 1374 Red Clover Ln
- 1653 Victoria Gardens Dr
- 1079 Lincolnshire Dr
- 1121 Avery Meadows Way
- 1112 Heron Point Way
- 405 Tisbury Ct
- 430 Cypress Hills Way
- 1069 Avery Meadows Way
- 1684 Victoria Gardens Dr
- 215 Coleton Ln
- 1686 Victoria Gardens Dr
- 210 Coleton Ln
- 1018 Heron Point Cir
- 1385 Abbot Way
- 569 Sidney Dr
- 1558 Scrub Jay Ct
- 485 S Goodwin St
- 705 Ravenshill Way
- 644 Preakness Cir
- 338 Camilla Rd
- 463 Liu Ln
- 1402 Bent Oaks Blvd
- 3525 Treetop St
- 1425 Whispering Woods Way
- 410 Albany Ave
- 801 Westchester Dr
- 830 Lemon Ave
- 100 Integra Dunes Cir
- 917 Country Club Park
- 3800 Viceroy Place Unit Aspire
- 3800 Viceroy Place Unit Elevate - 129
- 3800 Viceroy Place Unit Elevate
- 994 Victoria Hills Dr S
