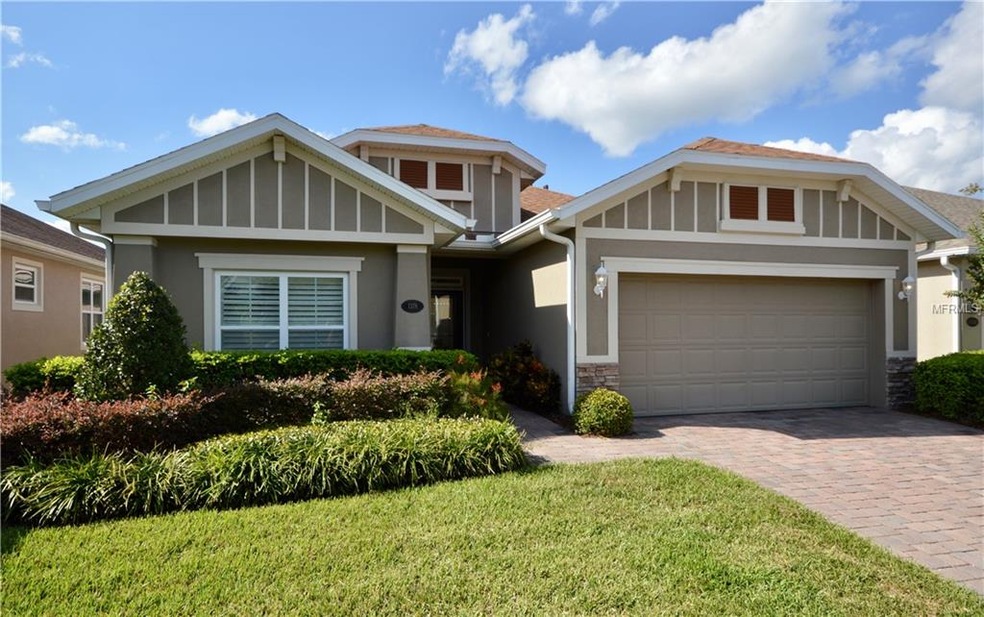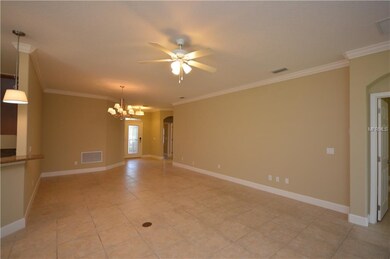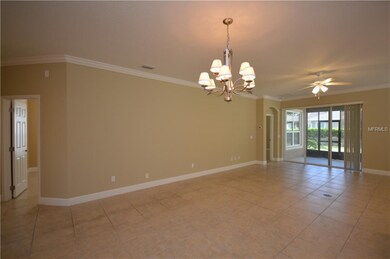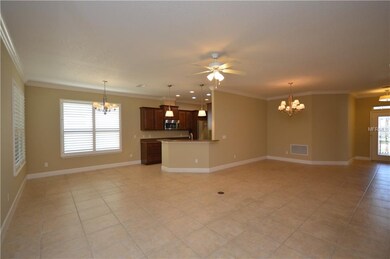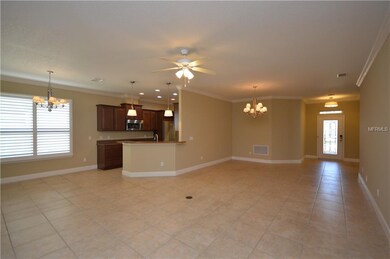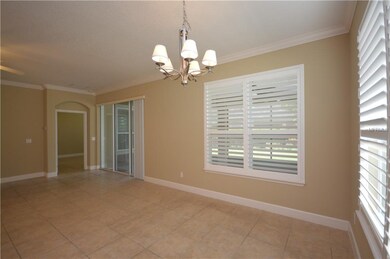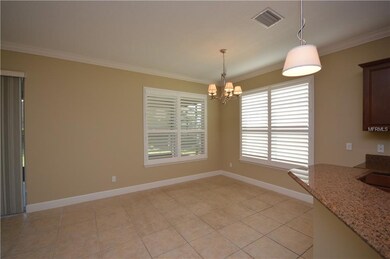
1378 Hazeldene Manor Deland, FL 32724
Victoria Park NeighborhoodHighlights
- Golf Course Community
- Senior Community
- Open Floorplan
- Fitness Center
- Gated Community
- Contemporary Architecture
About This Home
As of November 2018Why wait to build when this MOVE-IN, Immaculate home is READY for you now? Active 55 and Better Community in Deland ~ Victoria Gardens - Cresswind ~ Gated & Guarded ~ Freshly Painted, Light & Bright ~ Certified Green, Built by Shea Homes ~ Casual Living w Open Great Room concept is sought after by so many! Countless features & upgrades ~ Laundry room w Washer & Steam Dryer, and built-in Cabinets ~ Stainless Steel Appliances, Maple Kitchen Cabinets w Wine Rack~ Granite counters ~ 18x18 Tile Floors, NO carpet ~ Plantation Blinds ~ Double Pane, Hurricane Windows ~ Ceiling Fans ~ Radiant Barrier for low electric cost ~ Pulldown Attic Stairs ~ Utility Tub ~ Paver Drive ~ 3 Split Bedrooms 2 Baths 2 car garage. Spacious Master Suite w Tray Ceiling ~ Master bath features dual raised vanities, Frameless Glass Shower, w Soaker Tub ~ Screened Lanai w SUNSHADES ~ Fabulous PRIVATE Clubhouse w Dining, Bar, Card rooms, Pool Tables, Fitness Room, Resort-style Pool, Lighted Tennis & Pickleball Courts, Bocce Ball, Library, Crafts, Travel Clubs, Ballroom w dance floor. Championship Golf course is just across the street. HOA dues include Manned Gates, Total Lawn care, reclaimed water, Cable HD TV, Hi-speed Internet! Minutes to the Quaint, Historical downtown area of Deland, voted the BEST MAIN STREET ~ Southern Charm, Blocks of culture, Boutiques & Fine Dining ~ Home to Stetson University! Just 20 minutes to the beautiful beaches of the east coast! Minutes to PUBLIX, STARBUCKS, Medical facilities, Transportation, and I-4
Home Details
Home Type
- Single Family
Est. Annual Taxes
- $3,169
Year Built
- Built in 2013
Lot Details
- 5,500 Sq Ft Lot
- Lot Dimensions are 110x50
- Property fronts a private road
- East Facing Home
- Mature Landscaping
HOA Fees
- $386 Monthly HOA Fees
Parking
- 2 Car Attached Garage
- Garage Door Opener
- Driveway
- Open Parking
Home Design
- Contemporary Architecture
- Ranch Style House
- Stem Wall Foundation
- Shingle Roof
- Block Exterior
- Stucco
Interior Spaces
- 1,670 Sq Ft Home
- Open Floorplan
- Coffered Ceiling
- Tray Ceiling
- Cathedral Ceiling
- Ceiling Fan
- Thermal Windows
- <<energyStarQualifiedWindowsToken>>
- Shutters
- Blinds
- Sliding Doors
- Family Room Off Kitchen
- Ceramic Tile Flooring
- Garden Views
- Attic Fan
- Fire and Smoke Detector
Kitchen
- Eat-In Kitchen
- Range<<rangeHoodToken>>
- <<microwave>>
- Dishwasher
- Stone Countertops
- Solid Wood Cabinet
- Disposal
Bedrooms and Bathrooms
- 3 Bedrooms
- Split Bedroom Floorplan
- Walk-In Closet
- 2 Full Bathrooms
Laundry
- Laundry Room
- Dryer
- Washer
Eco-Friendly Details
- Reclaimed Water Irrigation System
Outdoor Features
- Covered patio or porch
- Exterior Lighting
Location
- Property is near a golf course
- City Lot
Utilities
- Central Air
- Heating System Uses Natural Gas
- Radiant Heating System
- Natural Gas Connected
- Gas Water Heater
- Cable TV Available
Listing and Financial Details
- Down Payment Assistance Available
- Homestead Exemption
- Visit Down Payment Resource Website
- Tax Lot 403
- Assessor Parcel Number 25-17-30-16-00-4030
Community Details
Overview
- Senior Community
- Association fees include cable TV, community pool, internet, ground maintenance, manager, pest control, private road, recreational facilities, security
- Built by Shea
- Victoria Park Increment 03 North Subdivision, Orchid Floorplan
- On-Site Maintenance
- The community has rules related to allowable golf cart usage in the community
- Rental Restrictions
Recreation
- Golf Course Community
- Tennis Courts
- Recreation Facilities
- Fitness Center
- Community Pool
- Community Spa
- Park
Security
- Gated Community
Ownership History
Purchase Details
Home Financials for this Owner
Home Financials are based on the most recent Mortgage that was taken out on this home.Purchase Details
Purchase Details
Home Financials for this Owner
Home Financials are based on the most recent Mortgage that was taken out on this home.Purchase Details
Similar Homes in Deland, FL
Home Values in the Area
Average Home Value in this Area
Purchase History
| Date | Type | Sale Price | Title Company |
|---|---|---|---|
| Warranty Deed | $260,000 | City Title Services | |
| Interfamily Deed Transfer | -- | None Available | |
| Special Warranty Deed | $204,500 | Fidelity Natl Title Fl Inc | |
| Special Warranty Deed | $1,525,783 | Attorney |
Mortgage History
| Date | Status | Loan Amount | Loan Type |
|---|---|---|---|
| Open | $207,800 | New Conventional | |
| Closed | $208,000 | New Conventional | |
| Previous Owner | $100,000 | New Conventional |
Property History
| Date | Event | Price | Change | Sq Ft Price |
|---|---|---|---|---|
| 07/19/2025 07/19/25 | For Sale | $396,400 | +52.5% | $242 / Sq Ft |
| 11/14/2018 11/14/18 | Sold | $260,000 | 0.0% | $156 / Sq Ft |
| 10/11/2018 10/11/18 | Pending | -- | -- | -- |
| 10/07/2018 10/07/18 | For Sale | $259,999 | -- | $156 / Sq Ft |
Tax History Compared to Growth
Tax History
| Year | Tax Paid | Tax Assessment Tax Assessment Total Assessment is a certain percentage of the fair market value that is determined by local assessors to be the total taxable value of land and additions on the property. | Land | Improvement |
|---|---|---|---|---|
| 2025 | $2,661 | $195,767 | -- | -- |
| 2024 | $2,661 | $190,250 | -- | -- |
| 2023 | $2,661 | $184,709 | $0 | $0 |
| 2022 | $2,606 | $179,329 | $0 | $0 |
| 2021 | $2,695 | $174,106 | $0 | $0 |
| 2020 | $2,655 | $171,702 | $0 | $0 |
| 2019 | $2,696 | $167,842 | $0 | $0 |
| 2018 | $3,144 | $183,173 | $0 | $0 |
| 2017 | $3,169 | $179,405 | $0 | $0 |
| 2016 | $3,047 | $175,715 | $0 | $0 |
| 2015 | $3,122 | $174,494 | $0 | $0 |
| 2014 | $3,173 | $173,109 | $0 | $0 |
Agents Affiliated with this Home
-
Greta Bost

Seller's Agent in 2025
Greta Bost
SUMMER WIND REALTY CENTRAL FL
(954) 612-5576
7 in this area
54 Total Sales
-
Sheree Frazier

Seller's Agent in 2018
Sheree Frazier
LPT REALTY LLC
(386) 785-7937
113 in this area
127 Total Sales
-
Dawn Romance

Buyer's Agent in 2018
Dawn Romance
FANNIE HILLMAN & ASSOCIATES
(407) 644-1234
58 Total Sales
Map
Source: Stellar MLS
MLS Number: V4903518
APN: 7025-16-00-4030
- 1381 Hazeldene Manor
- 1373 Hazeldene Manor
- 1382 Hayton Ave
- 1612 Lincolnshire Dr
- 1341 Hayton Ave
- 1375 Brayford Point
- 1386 Brayford Point
- 1374 Red Clover Ln
- 1653 Victoria Gardens Dr
- 1079 Lincolnshire Dr
- 1121 Avery Meadows Way
- 1112 Heron Point Way
- 405 Tisbury Ct
- 430 Cypress Hills Way
- 1069 Avery Meadows Way
- 1684 Victoria Gardens Dr
- 215 Coleton Ln
- 1686 Victoria Gardens Dr
- 210 Coleton Ln
- 1018 Heron Point Cir
