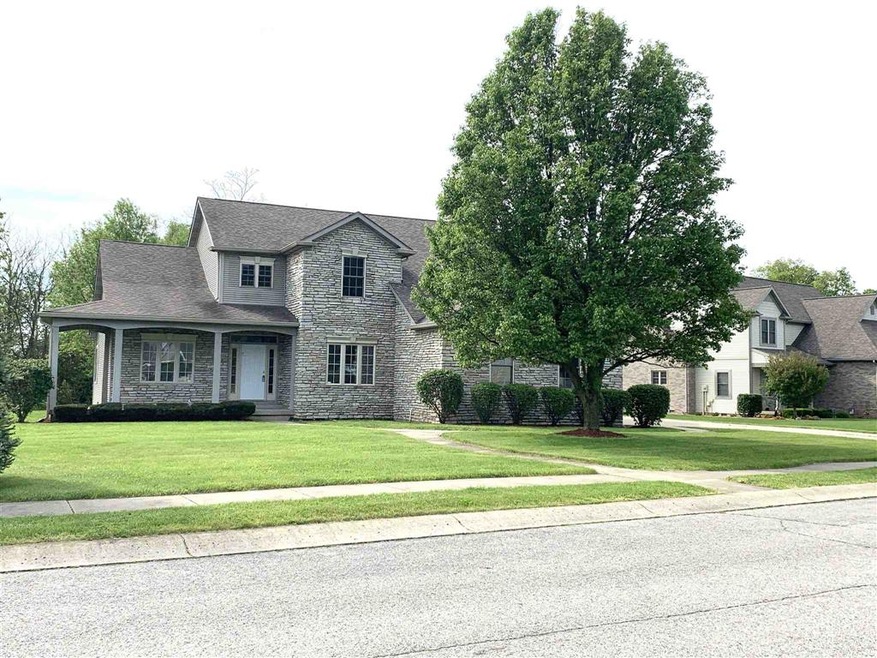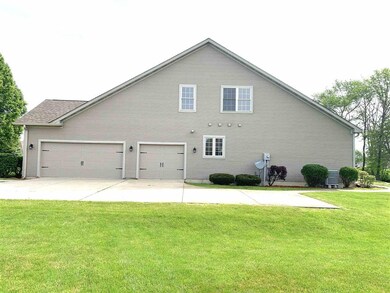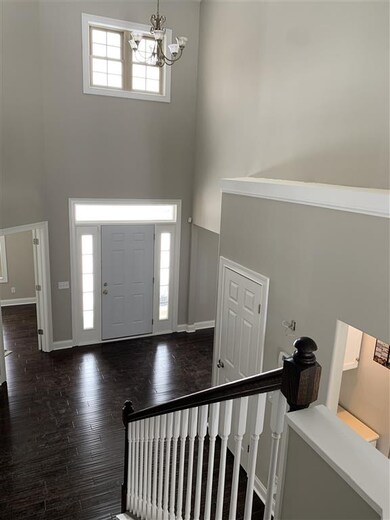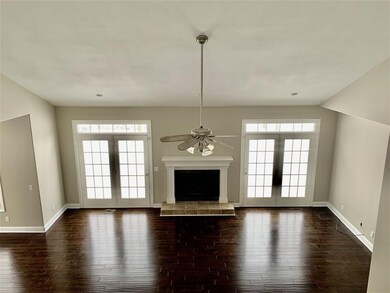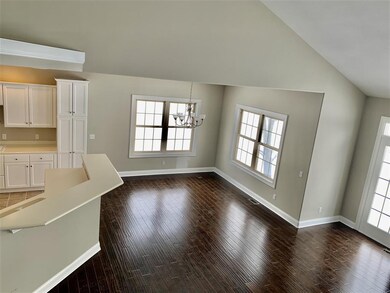
1378 N Lexington Rd Marion, IN 46952
Shady Hills NeighborhoodEstimated Value: $401,227 - $535,000
Highlights
- Primary Bedroom Suite
- Vaulted Ceiling
- Backs to Open Ground
- Open Floorplan
- Traditional Architecture
- Wood Flooring
About This Home
As of October 2020Remodeled and Move-in ready! Beautiful Hi-macs counter tops in kitchen, all new appliances and ceramic floors. New hardwood & ceramic flooring on main and upper level. Basement newly finished with new supports, fresh paint and LVP flooring. Large Master suite off master bedroom. 4 bedrooms, 3-1/2 bathrooms and a heated 3-car garage. Walk-in attic space off one of the upstairs bedrooms.
Home Details
Home Type
- Single Family
Est. Annual Taxes
- $2,855
Year Built
- Built in 2001
Lot Details
- 0.46 Acre Lot
- Lot Dimensions are 109x207
- Backs to Open Ground
- Landscaped
- Level Lot
Parking
- 3 Car Attached Garage
- Heated Garage
- Driveway
Home Design
- Traditional Architecture
- Poured Concrete
- Shingle Roof
- Stone Exterior Construction
- Vinyl Construction Material
Interior Spaces
- 2-Story Property
- Open Floorplan
- Tray Ceiling
- Vaulted Ceiling
- Ceiling Fan
- Entrance Foyer
- Living Room with Fireplace
- Formal Dining Room
- Home Security System
Kitchen
- Stone Countertops
- Disposal
Flooring
- Wood
- Laminate
- Ceramic Tile
Bedrooms and Bathrooms
- 4 Bedrooms
- Primary Bedroom Suite
- Walk-In Closet
- Bathtub With Separate Shower Stall
Laundry
- Laundry on main level
- Washer and Electric Dryer Hookup
Attic
- Storage In Attic
- Pull Down Stairs to Attic
Partially Finished Basement
- Sump Pump
- 1 Bathroom in Basement
- 1 Bedroom in Basement
- Crawl Space
Schools
- Kendall/Justice Elementary School
- Mcculloch/Justice Middle School
- Marion High School
Utilities
- Forced Air Heating and Cooling System
- Heating System Uses Gas
Additional Features
- Covered patio or porch
- Suburban Location
Listing and Financial Details
- Assessor Parcel Number 27-03-35-100-010.203-023
Ownership History
Purchase Details
Purchase Details
Home Financials for this Owner
Home Financials are based on the most recent Mortgage that was taken out on this home.Purchase Details
Purchase Details
Similar Homes in Marion, IN
Home Values in the Area
Average Home Value in this Area
Purchase History
| Date | Buyer | Sale Price | Title Company |
|---|---|---|---|
| Grant Antrico D | -- | None Listed On Document | |
| Grant Antrico D | -- | None Available | |
| Bledsoe Lewis H | -- | -- | |
| Bledsoe Mae | -- | None Available |
Mortgage History
| Date | Status | Borrower | Loan Amount |
|---|---|---|---|
| Previous Owner | Grant Antrico D | $238,500 | |
| Previous Owner | Grant Antrico D | $285,000 |
Property History
| Date | Event | Price | Change | Sq Ft Price |
|---|---|---|---|---|
| 10/02/2020 10/02/20 | Sold | $300,000 | -7.7% | $61 / Sq Ft |
| 09/14/2020 09/14/20 | Pending | -- | -- | -- |
| 02/17/2020 02/17/20 | For Sale | $325,000 | -- | $66 / Sq Ft |
Tax History Compared to Growth
Tax History
| Year | Tax Paid | Tax Assessment Tax Assessment Total Assessment is a certain percentage of the fair market value that is determined by local assessors to be the total taxable value of land and additions on the property. | Land | Improvement |
|---|---|---|---|---|
| 2024 | $4,269 | $426,900 | $20,600 | $406,300 |
| 2023 | $3,771 | $377,100 | $20,600 | $356,500 |
| 2022 | $3,275 | $327,500 | $18,000 | $309,500 |
| 2021 | $2,935 | $293,500 | $18,000 | $275,500 |
| 2020 | $2,925 | $292,500 | $18,000 | $274,500 |
| 2019 | $2,958 | $295,800 | $18,000 | $277,800 |
| 2018 | $2,855 | $284,500 | $18,000 | $266,500 |
| 2017 | $2,845 | $283,500 | $18,000 | $265,500 |
| 2016 | $2,820 | $282,000 | $18,000 | $264,000 |
| 2014 | $2,830 | $283,000 | $23,200 | $259,800 |
| 2013 | $2,830 | $282,300 | $23,200 | $259,100 |
Map
Source: Indiana Regional MLS
MLS Number: 202005783
APN: 27-03-35-100-010.203-023
- 2623 S Crane Pond Dr
- 2612 W Ticonderoga Dr
- 2311 American Dr
- 2376 W Kem Rd
- 1525 N Miller Ave
- 2010 W Wilno Dr
- 1509 Hawksview Dr
- 0 W Kem Rd Unit 202512289
- 1834 W Kem Rd
- 807 N Knight Cir
- 805 N Knight Cir
- 1725 W Saxon Dr
- 727 N Lancelot Dr
- 603 N Norton Ave
- 1425 Fox Trail Unit 46
- 1431 Fox Trail Unit 49
- 1419 Fox Trail Unit 43
- 1615 Fox Trail Unit 16
- 1400 Fox Trail Unit 33
- 1428 Fox Trail Unit 17
- 1378 N Lexington Rd
- 1394 E Crane Pond Dr
- 1348 N Lexington Rd
- 1420 E Crane Pond Dr
- 1316 N Lexington Rd
- 2630 S Crane Pond Dr
- 2626 S Crane Pond Dr
- 1389 N Lexington Rd
- 1355 N Lexington Rd
- 2632 S Crane Pond Dr
- 1272 N Lexington Rd
- 1343 N Lexington Rd
- 2624 S Crane Pond Dr
- 1467 E Crane Pond Dr
- 2732 S Crane Pond Dr
- 1435 N Lexington Rd
- 1458 E Crane Pond
- 1454 E Crane Pond Dr
- 1299 N Lexington Rd
- 2634 S Crane Pond Dr
