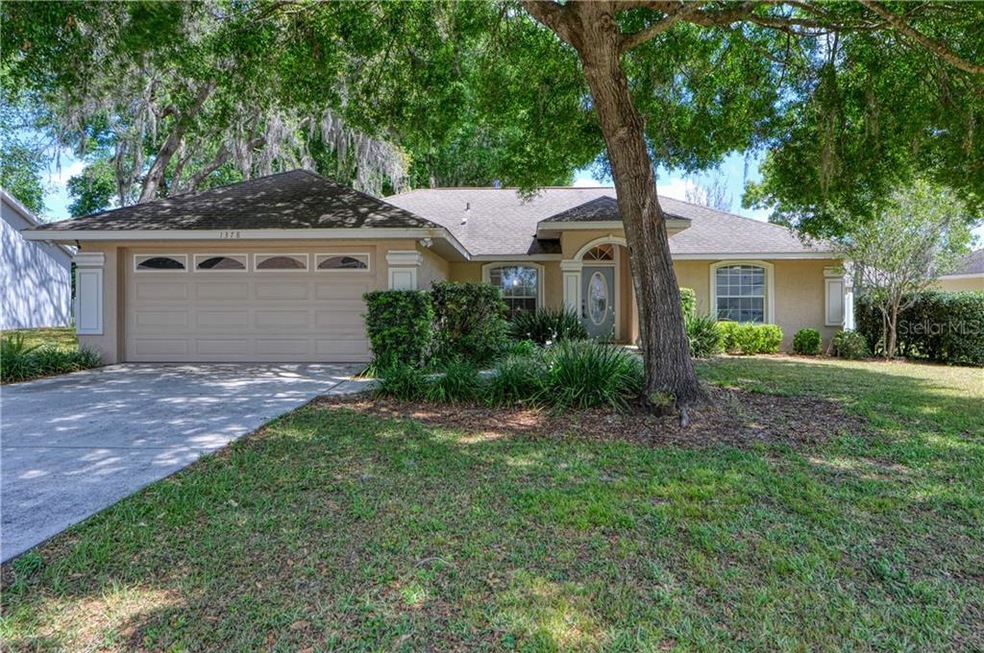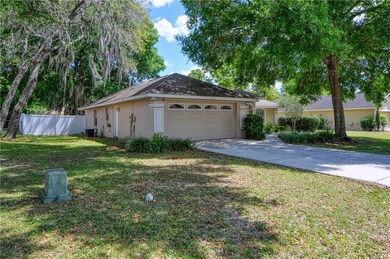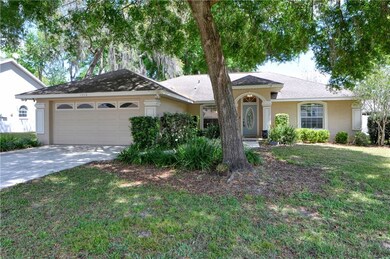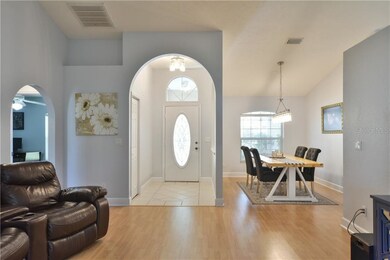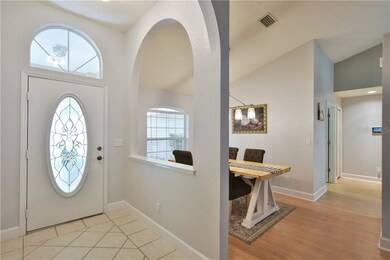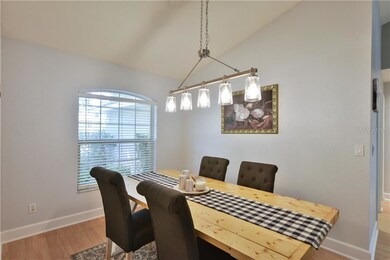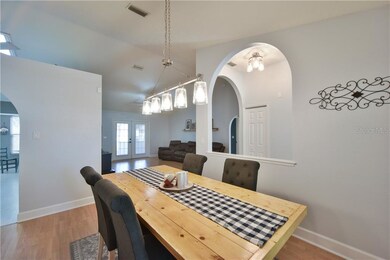
1378 SE 65th Cir Ocala, FL 34472
Silver Spring Shores NeighborhoodEstimated Value: $287,589 - $322,000
Highlights
- Main Floor Primary Bedroom
- 2 Car Attached Garage
- Tile Flooring
- Forest High School Rated A-
- Laundry Room
- Central Air
About This Home
As of May 2021SE Ocala--Easy commute to The Villages! Covered entry and entry foyer. Well maintained 3 bedroom 2 bath home. Split bedrooms, volume ceiling, eat-in kitchen with bay window, formal dining area and spacious family room. Laminate, tile and carpeted bedrooms. French doors leading to screen enclosed lanai to enjoy fenced backyard. Master bedroom features two walk in closets. Indoor laundry with utility sink. Tastefully landscaped. Move in ready.
Home Details
Home Type
- Single Family
Est. Annual Taxes
- $1,732
Year Built
- Built in 2000
Lot Details
- 0.27 Acre Lot
- West Facing Home
- Vinyl Fence
- Cleared Lot
- Additional Parcels
HOA Fees
- $21 Monthly HOA Fees
Parking
- 2 Car Attached Garage
- Driveway
Home Design
- Slab Foundation
- Shingle Roof
- Concrete Siding
- Block Exterior
- Stone Siding
Interior Spaces
- 1,638 Sq Ft Home
- Blinds
- Combination Dining and Living Room
- Security System Leased
- Laundry Room
Kitchen
- Range
- Microwave
- Dishwasher
Flooring
- Carpet
- Laminate
- Tile
Bedrooms and Bathrooms
- 3 Bedrooms
- Primary Bedroom on Main
- Split Bedroom Floorplan
- 2 Full Bathrooms
Utilities
- Central Air
- Heat Pump System
- Cable TV Available
Community Details
- Deer Path Estates / Marvin Ayala Association, Phone Number (860) 681-3907
- Deer Path Subdivision
Listing and Financial Details
- Legal Lot and Block 2 / C
- Assessor Parcel Number 3187-003-002
Ownership History
Purchase Details
Home Financials for this Owner
Home Financials are based on the most recent Mortgage that was taken out on this home.Purchase Details
Home Financials for this Owner
Home Financials are based on the most recent Mortgage that was taken out on this home.Purchase Details
Home Financials for this Owner
Home Financials are based on the most recent Mortgage that was taken out on this home.Similar Homes in Ocala, FL
Home Values in the Area
Average Home Value in this Area
Purchase History
| Date | Buyer | Sale Price | Title Company |
|---|---|---|---|
| Young Teresa | $221,000 | First American Title Ins Co | |
| Ashley Shaw M | $177,800 | 1St Quality Title Llc | |
| Ranger Darlene D | $125,000 | First American Title Ins Co |
Mortgage History
| Date | Status | Borrower | Loan Amount |
|---|---|---|---|
| Previous Owner | Ashley Shaw M | $172,400 | |
| Previous Owner | Ranger Darlene D | $118,000 | |
| Previous Owner | Ranger Darlene D | $38,000 | |
| Previous Owner | Ranger Darlene A | $110,000 | |
| Previous Owner | Ranger Darlene D | $110,200 | |
| Previous Owner | Ranger Darlene D | $106,500 |
Property History
| Date | Event | Price | Change | Sq Ft Price |
|---|---|---|---|---|
| 05/14/2021 05/14/21 | Sold | $221,000 | -5.9% | $135 / Sq Ft |
| 04/13/2021 04/13/21 | Pending | -- | -- | -- |
| 04/04/2021 04/04/21 | For Sale | $234,900 | +32.2% | $143 / Sq Ft |
| 09/20/2018 09/20/18 | Sold | $177,750 | -0.6% | $109 / Sq Ft |
| 08/15/2018 08/15/18 | Pending | -- | -- | -- |
| 08/08/2018 08/08/18 | For Sale | $178,750 | -- | $109 / Sq Ft |
Tax History Compared to Growth
Tax History
| Year | Tax Paid | Tax Assessment Tax Assessment Total Assessment is a certain percentage of the fair market value that is determined by local assessors to be the total taxable value of land and additions on the property. | Land | Improvement |
|---|---|---|---|---|
| 2023 | $2,789 | $202,823 | $0 | $0 |
| 2022 | $2,781 | $196,916 | $0 | $0 |
| 2021 | $1,822 | $132,286 | $0 | $0 |
| 2020 | $1,805 | $0 | $0 | $0 |
| 2019 | $1,774 | $0 | $0 | $0 |
| 2018 | $1,466 | $111,527 | $0 | $0 |
| 2017 | $1,439 | $109,233 | $0 | $0 |
| 2016 | $1,403 | $106,986 | $0 | $0 |
| 2015 | $1,407 | $106,242 | $0 | $0 |
| 2014 | $1,323 | $105,399 | $0 | $0 |
Agents Affiliated with this Home
-
Mary Abbott

Seller's Agent in 2021
Mary Abbott
REALTY ONE GROUP MVP
(352) 223-2486
11 in this area
103 Total Sales
-
Paige Fountain
P
Buyer's Agent in 2021
Paige Fountain
PREFERRED PROPERTIES OF CEN/FL
(352) 694-9692
11 in this area
22 Total Sales
Map
Source: Stellar MLS
MLS Number: OM617863
APN: 3187-003-002
- 6769 SE 3rd Loop
- 6597 SE 8th Street Rd
- 1380 SE 63rd Court Rd
- 1360 SE 63rd Court Rd
- 6365 SE 12th Ln
- 6503 Lakewood Dr Unit A
- 1320 SE 63rd Court Rd
- 6505 Lakewood Dr Unit A
- 6292 SE 13th St
- 6800 SE 12th Place
- 6267 SE 13th St
- 6404 Lakewood Dr Unit 647
- 6607 Lakewood Dr Unit 33
- TBD SE 10th Place
- 6307 SE 8th Ln
- 6215 SE 13th St
- 6604 Lakewood Dr Unit 184
- 6604 Lakewood Dr Unit 168
- 716 SE 64th Terrace
- 1600 Killarney Ct Unit 1029
- 1378 SE 65th Cir
- 1370 SE 65th Cir
- 1384 SE 65th Cir
- 1178 SE 66th Ave
- 1152 SE 66th Ave
- 1360 SE 65th Cir
- 1379 SE 65th Cir
- 1206 SE 66th Ave
- 1234 SE 66th Ave
- 1387 SE 65th Cir
- 1363 SE 65th Cir
- 6559 SE 11th Loop
- 1350 SE 65th Cir
- 6551 SE 11th Loop
- 1395 SE 65th Cir
- 1355 SE 65th Cir
- 1262 SE 66th Ave
- 6567 SE 11th Loop
- 1205 SE 66th Ave
- 1151 SE 66th Ave
