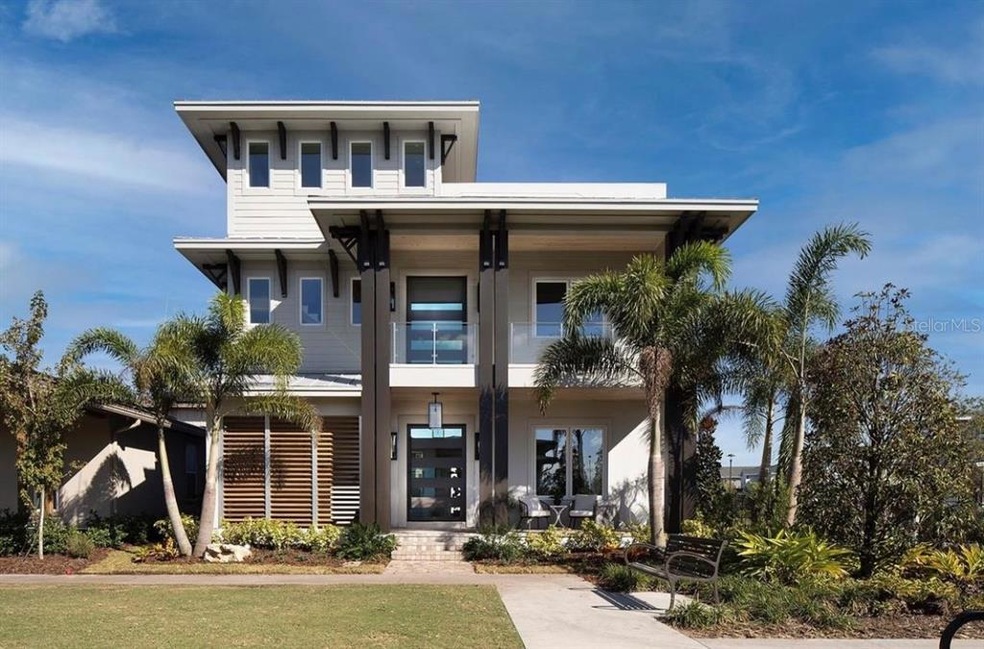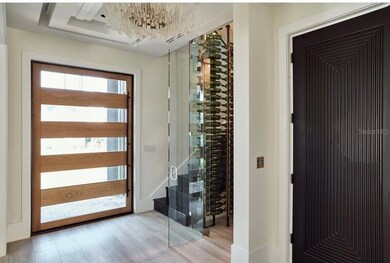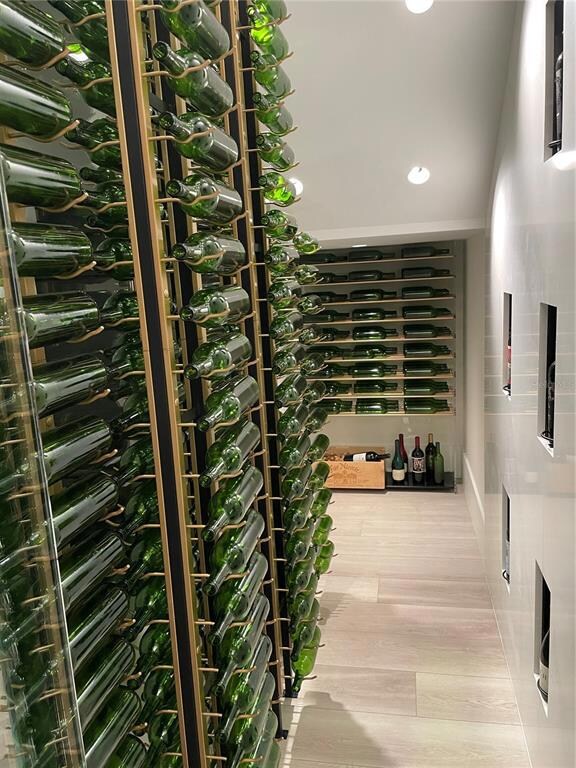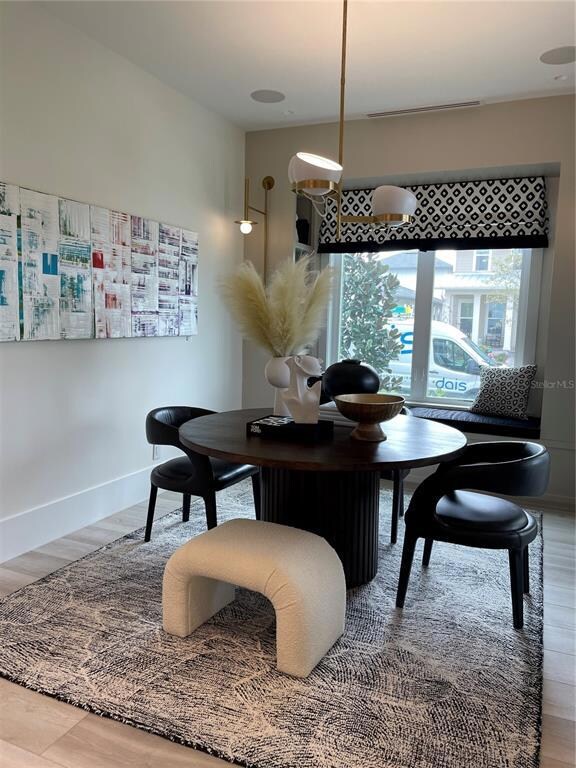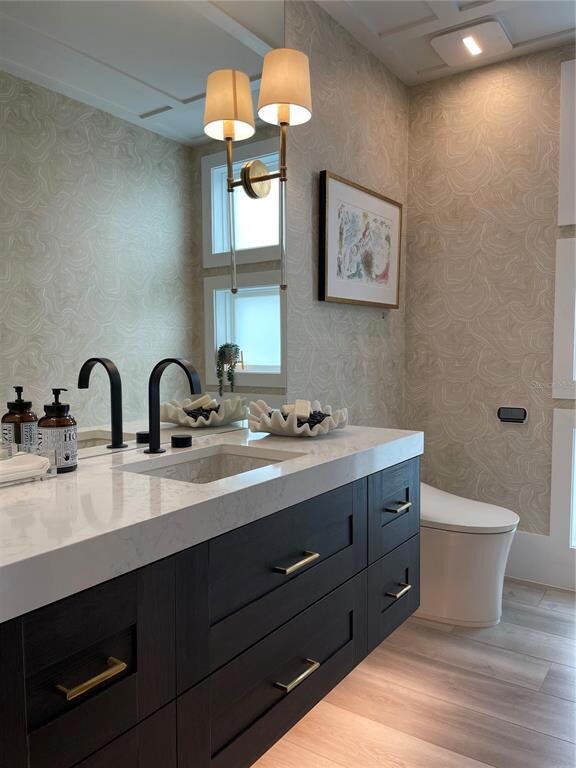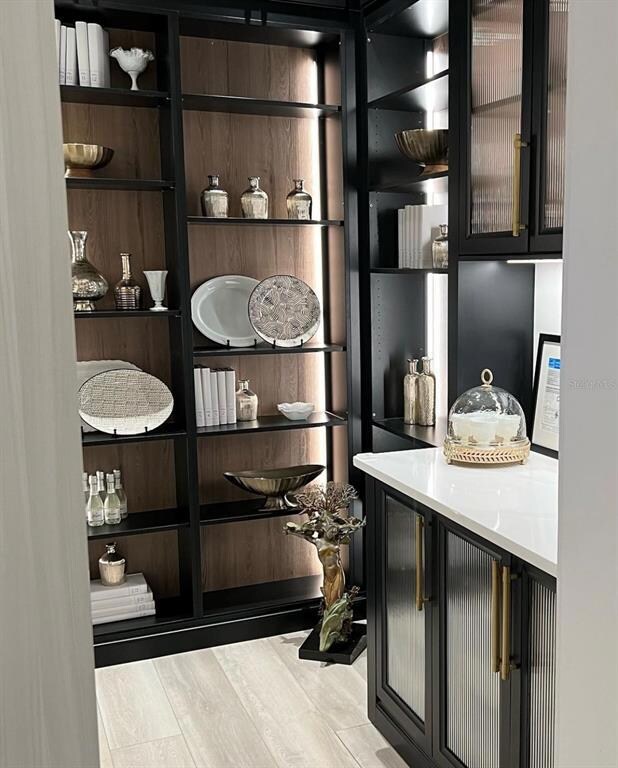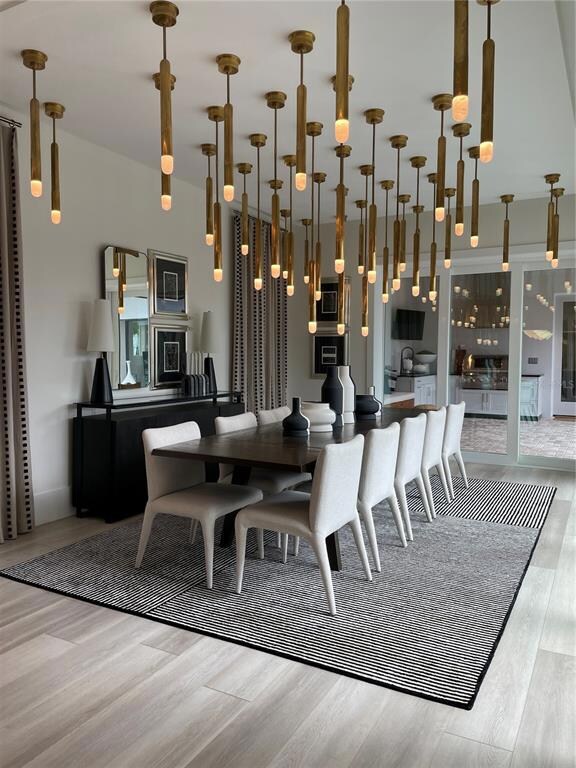
13782 Rosbash Alley Orlando, FL 32827
Lake Nona South NeighborhoodHighlights
- Fitness Center
- New Construction
- Solar Power System
- Laureate Park Elementary Rated A
- In Ground Pool
- Midcentury Modern Architecture
About This Home
As of May 2024SOLD DATA ONLY!
The New American Home 2022 was the official show home of the International Builder Show. The house showcases industry best practices, innovative design, state-of-the-art products and the latest construction techniques. 3 bedrooms, 4 full baths, 3 half baths w/ an office downstairs and large loft/game room on the second floor. 4,674sqft. of AC space plus multiple outdoor spaces including a covered outdoor living area w/ summer kitchen, courtyard pool w/ 2 StruXure Cabana’s flanking the pool’s water feature, a balcony on the 2nd floor and a large 3rd floor terrace with a 2nd summer kitchen and tons of outdoor seating, creating 8,059sqft of Livable Square Footage. Gourmet kitchen w/ an open floor plan features Wellborn Aspire full access frameless cabinetry with a mix of light and dark finishes, 54” uppers w/ upgraded metal doors, under-cabinet lighting and built-in cabinet lighting, built-in cabinetry in pantry, cabinet options including wastebasket pull out, push to open/close cabinets, sliding shelves, hidden drawers, cutlery tray dividers, and knife drawer kit, level 6 quartz countertop on the perimeter and kitchen backsplash, 10’-5” Long Island with level 4 quartz countertops w/ brushed finish and waterfall edges, cushion close doors and drawers throughout, Signature Kitchen Suite Appliance Package with 48”, Dual-Fuel Pro Rangetop w/ Sous Vide & Induction, Custom Vent Hood, 30” Refrigerator Column, 24” Freezer Column, 18” Wine Column, 30” Combination Wall Oven w/ Gourmet Speed Cook and Steam-Combi, Under Counter Microwave Drawer, 24” fully integrated dishwasher, Built-In Coffee Maker by Bosch, Kohler 33” cast iron single bowl sink w/ accessories including bamboo cutting board, utility rack, & colander, garbage disposal, Kohler Kitchen Faucet w/ Konnect & voice activated technology, water filtration system & soap dispenser. Primary suite features a morning bar w/ under counter refrigerator and glass shelving, expansive walk-in closet w/ a built-in closet system, decorative wall covering, built-in closet lighting and a LG Styler that steams, deodorizes and sanitizes your clothes, free standing 65” tub w/ wall mount tub filler and multifunction hand shower both controlled by Kohler digital shower system, floor to ceiling frameless shower surround, large two-person walk-in shower with 2 shower heads, 2 Real Rain overhead shower panels, 2 handheld showers, 12 body sprays, 4 speakers, steam generator all controlled by the Kohler digital shower system, Airmada Air-Jet Shower Drying System in the walk-in shower dries the walls and surfaces minimizing cleaning time and prevents mold, slippery floors and after shower humidity, floating vanity with under-cabinet lighting for ambiance, level 6 quartz countertops with custom tambour accent wall & Kohler widespread faucets, custom ceiling height mirrors and durable Rigid Core Flooring and Marble Wall and shower floor tile. Oversized bedrooms with large closets and private ensuite baths, 353 bottle wine room w/ quartz accent wall and 3 car garage w/ pet cleaning station put the finishing touches on this must see home. Green Certifications:National Green Building Standard “Emerald” certification, LEED Platinum Certification, EPA ENERGY STAR® for Homes Certification, EPA Indoor airPLUS Certification, U.S. Department of Energy’s Zero Energy Ready Home Program Certification and net-zero status, HERS Index -15.
See the attached features list for all that this home has to offer!
Last Agent to Sell the Property
Stellar Non-Member Office Listed on: 02/28/2022

Home Details
Home Type
- Single Family
Est. Annual Taxes
- $2,188
Year Built
- Built in 2021 | New Construction
Lot Details
- 8,080 Sq Ft Lot
- Street terminates at a dead end
- Vinyl Fence
- Native Plants
- Corner Lot
- Landscaped with Trees
- Property is zoned PD/AN
HOA Fees
- $190 Monthly HOA Fees
Parking
- 3 Car Attached Garage
- Electric Vehicle Home Charger
- Bathroom In Garage
- Rear-Facing Garage
- Garage Door Opener
- Driveway
- Golf Cart Parking
Home Design
- Midcentury Modern Architecture
- Slab Foundation
- Metal Roof
- Block Exterior
Interior Spaces
- 4,674 Sq Ft Home
- 3-Story Property
- Elevator
- High Ceiling
- Ceiling Fan
- Gas Fireplace
- Thermal Windows
- ENERGY STAR Qualified Windows
- Window Treatments
- Sliding Doors
- Living Room with Fireplace
- Formal Dining Room
- Den
- Bonus Room
- Game Room
- Home Gym
Kitchen
- Cooktop with Range Hood
- Recirculated Exhaust Fan
- Microwave
- Dishwasher
- Wine Refrigerator
- Stone Countertops
- Solid Wood Cabinet
- Disposal
Flooring
- Epoxy
- Tile
- Vinyl
Bedrooms and Bathrooms
- 3 Bedrooms
- Primary Bedroom Upstairs
- En-Suite Bathroom
- Walk-In Closet
- Dual Sinks
- Claw Foot Tub
- Shower Only
Laundry
- Laundry Room
- Laundry on upper level
- Dryer
- Washer
Home Security
- Home Security System
- Security Lights
- Fire and Smoke Detector
Eco-Friendly Details
- Energy-Efficient Appliances
- Energy-Efficient HVAC
- Energy-Efficient Lighting
- Energy-Efficient Insulation
- Energy-Efficient Roof
- Energy-Efficient Thermostat
- Smoke Free Home
- No or Low VOC Paint or Finish
- Solar Power System
- Drip Irrigation
Pool
- In Ground Pool
- Gunite Pool
- Green energy used to heat the pool or spa
- Outdoor Shower
- Pool Lighting
Outdoor Features
- Balcony
- Deck
- Patio
- Outdoor Kitchen
- Exterior Lighting
- Gazebo
- Outdoor Grill
- Rain Gutters
- Front Porch
Schools
- Laureate Park Elementary School
- Lake Nona Middle School
- Lake Nona High School
Utilities
- Zoned Heating and Cooling
- Mini Split Air Conditioners
- Humidity Control
- Vented Exhaust Fan
- Thermostat
- Water Filtration System
- Tankless Water Heater
Listing and Financial Details
- Tax Lot 63
- Assessor Parcel Number 25-24-30-4976-00-630
- $1,018 per year additional tax assessments
Community Details
Overview
- Association fees include pool, ground maintenance
- Artmeis Lifestyles/Laureate Park Association, Phone Number (407) 705-2190
- Built by Envy Homes
- Laureate Park Ph 10 Subdivision, The New American Home 2022 Floorplan
Recreation
- Tennis Courts
- Community Playground
- Fitness Center
- Community Pool
- Trails
Ownership History
Purchase Details
Home Financials for this Owner
Home Financials are based on the most recent Mortgage that was taken out on this home.Purchase Details
Home Financials for this Owner
Home Financials are based on the most recent Mortgage that was taken out on this home.Similar Homes in Orlando, FL
Home Values in the Area
Average Home Value in this Area
Purchase History
| Date | Type | Sale Price | Title Company |
|---|---|---|---|
| Warranty Deed | $2,650,000 | Premier Florida Title | |
| Special Warranty Deed | -- | Attorney |
Mortgage History
| Date | Status | Loan Amount | Loan Type |
|---|---|---|---|
| Open | $1,470,000 | New Conventional | |
| Previous Owner | $800,000 | Balloon |
Property History
| Date | Event | Price | Change | Sq Ft Price |
|---|---|---|---|---|
| 05/10/2024 05/10/24 | Sold | $2,100,000 | -20.8% | $449 / Sq Ft |
| 04/01/2024 04/01/24 | Pending | -- | -- | -- |
| 01/29/2024 01/29/24 | Price Changed | $2,650,000 | -3.6% | $567 / Sq Ft |
| 12/15/2023 12/15/23 | Price Changed | $2,750,000 | -3.5% | $588 / Sq Ft |
| 10/27/2023 10/27/23 | Price Changed | $2,850,000 | -3.4% | $610 / Sq Ft |
| 03/13/2023 03/13/23 | For Sale | $2,950,000 | 0.0% | $631 / Sq Ft |
| 03/05/2023 03/05/23 | Pending | -- | -- | -- |
| 02/06/2023 02/06/23 | For Sale | $2,950,000 | +11.3% | $631 / Sq Ft |
| 02/28/2022 02/28/22 | Sold | $2,650,000 | 0.0% | $567 / Sq Ft |
| 02/28/2022 02/28/22 | For Sale | $2,650,000 | -- | $567 / Sq Ft |
| 02/07/2022 02/07/22 | Pending | -- | -- | -- |
Tax History Compared to Growth
Tax History
| Year | Tax Paid | Tax Assessment Tax Assessment Total Assessment is a certain percentage of the fair market value that is determined by local assessors to be the total taxable value of land and additions on the property. | Land | Improvement |
|---|---|---|---|---|
| 2025 | $42,211 | $1,571,430 | $130,000 | $1,441,430 |
| 2024 | $39,253 | $2,270,230 | $130,000 | $2,140,230 |
| 2023 | $39,253 | $2,114,561 | $130,000 | $1,984,561 |
| 2022 | $3,313 | $122,040 | $120,000 | $2,040 |
| 2021 | $2,188 | $60,000 | $60,000 | $0 |
| 2020 | $1,975 | $48,000 | $48,000 | $0 |
Agents Affiliated with this Home
-
AJ Lash

Seller's Agent in 2024
AJ Lash
CORCORAN PREMIER REALTY
(407) 913-1324
2 in this area
15 Total Sales
-
Nick Acosta

Buyer's Agent in 2024
Nick Acosta
LIPPLY REAL ESTATE
(813) 728-8060
1 in this area
138 Total Sales
-
Stellar Non-Member Agent
S
Seller's Agent in 2022
Stellar Non-Member Agent
FL_MFRMLS
-
Laura Earl

Buyer's Agent in 2022
Laura Earl
CORCORAN PREMIER REALTY
(443) 994-9441
1 in this area
34 Total Sales
Map
Source: Stellar MLS
MLS Number: J942798
APN: 25-2430-4976-00-630
- 6665 Bridgman St
- 19235 Allium Place
- 14081 Gullstrand Ave
- 6953 Broglie St
- 12330 Koshiba Alley
- 12468 Koshiba Alley
- 12673 Yoshino Alley
- 8460 Sperry St
- 8484 Sperry St
- 12849 Bovet Ave
- 8157 Elion St
- 7545 Laureate Blvd Unit 7106
- 7545 Laureate Blvd Unit 7202
- 7545 Laureate Blvd Unit 7203
- 8163 Upper Perse Cir
- 7521 Laureate Blvd Unit 5304
- 7845 Dausset St
- 7565 Laureate Blvd Unit 3408
- 7873 Dausset St
- 12136 Talitha Ln
