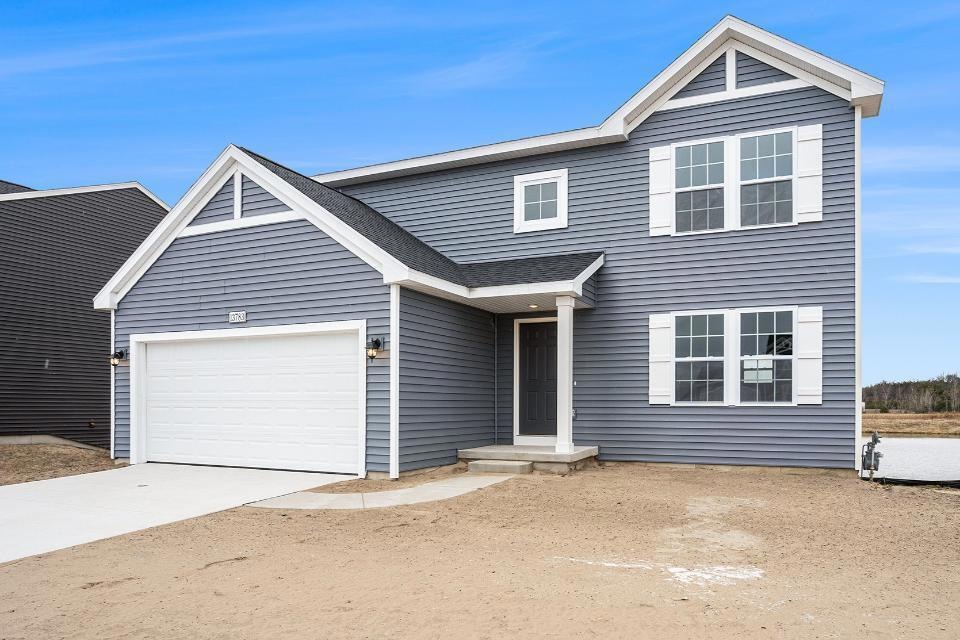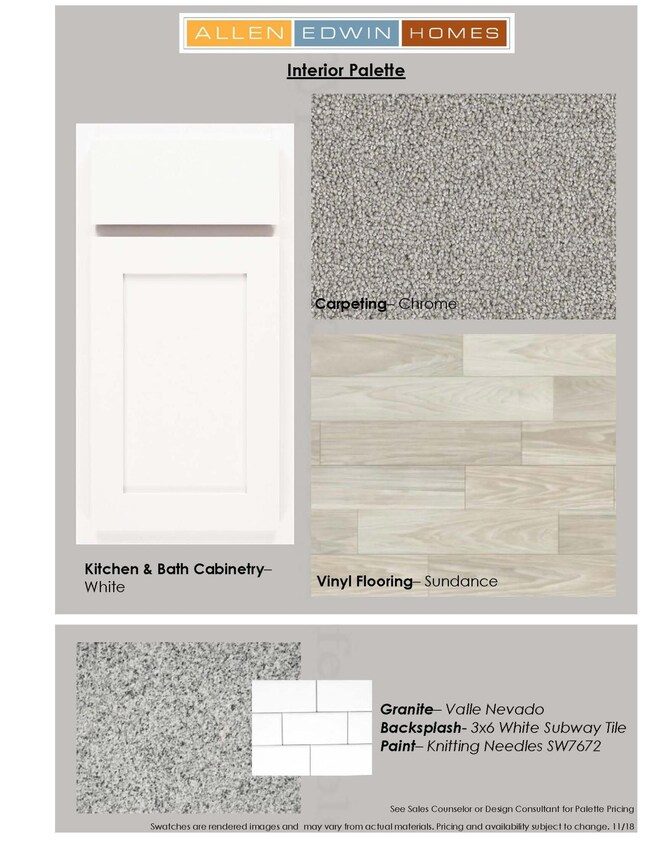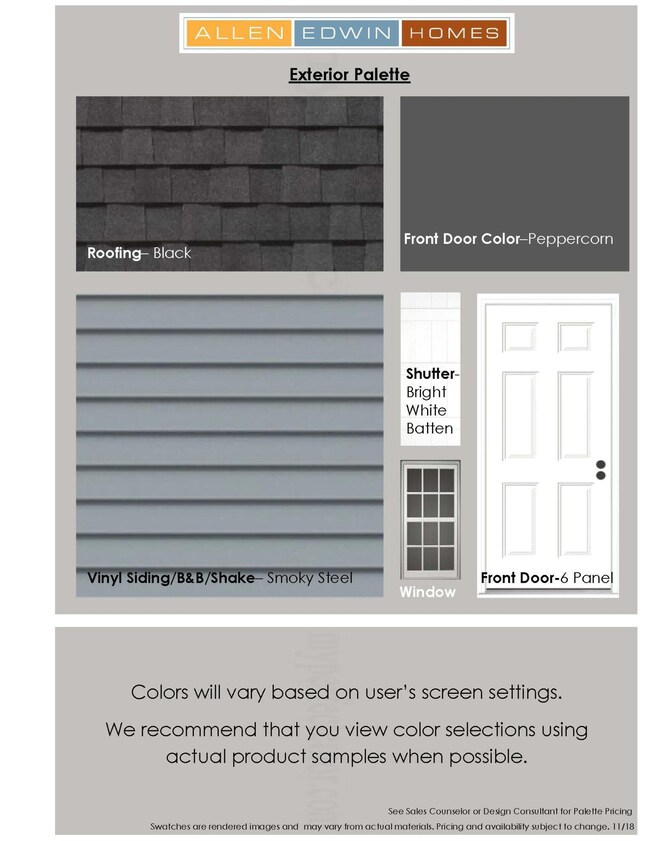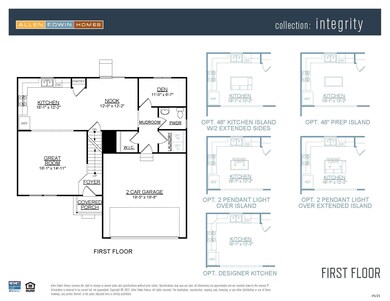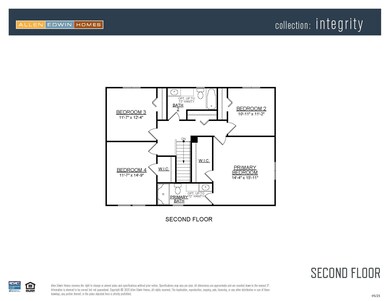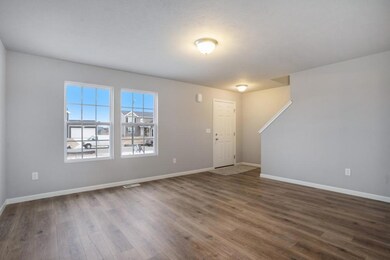
13783 Oasis Ave Holland, MI 49424
Olive Township NeighborhoodEstimated Value: $423,784 - $443,000
Highlights
- New Construction
- HERS Index Rating of 59 | Great energy performance
- Traditional Architecture
- Lakeshore Elementary School Rated A
- Deck
- Mud Room
About This Home
As of April 2024New construction Move In Ready. 4 bedroom, 2.5 bath home in the West Ottawa SD is over 1,000 sq ft larger and 60 years newer than similar priced homes. Silverwater is close to shopping, dining, US 31, Macatawa Golf Club and less than 10 minutes to Lake Michigan. This innovative two-story design includes a dedicated bonus room that can be utilized as an office or study, With over 2,000 square feet of living space, this home has a generously sized great room, and a large open concept kitchen with a dedicated dining nook. The kitchen will feature white cabinets, an island with pendant lighting, granite counters, and tile backsplash. The large mud room is a multi-functional space, tucked away from the main living space and includes a laundry room, powder room and walk in closet. The second floor features the spacious primary bedroom with it's own private bath and generous walk in closet. 3 additional large bedrooms and a full bath finish the second floor. The walkout unfinished basement enjoys a view of the beautiful pond.
Last Agent to Sell the Property
Allen Edwin Realty LLC License #6502404261 Listed on: 11/16/2023
Home Details
Home Type
- Single Family
Est. Annual Taxes
- $3,329
Year Built
- Built in 2023 | New Construction
Lot Details
- 9,095 Sq Ft Lot
- Lot Dimensions are 70x128x71x113
HOA Fees
- $33 Monthly HOA Fees
Parking
- 2 Car Attached Garage
- Garage Door Opener
Home Design
- Traditional Architecture
- Shingle Roof
- Composition Roof
- Vinyl Siding
Interior Spaces
- 2,063 Sq Ft Home
- 2-Story Property
- Low Emissivity Windows
- Window Screens
- Mud Room
- Dining Area
- Walk-Out Basement
- Laundry on main level
Kitchen
- Breakfast Area or Nook
- ENERGY STAR Qualified Appliances
- Kitchen Island
Bedrooms and Bathrooms
- 4 Bedrooms
Eco-Friendly Details
- HERS Index Rating of 59 | Great energy performance
- ENERGY STAR Qualified Equipment for Heating
Outdoor Features
- Deck
- Porch
Schools
- Pine Creek Elementary School
- Harbor Lights Middle School
- West Ottawa High School Campus
Utilities
- ENERGY STAR Qualified Air Conditioning
- SEER Rated 13+ Air Conditioning Units
- SEER Rated 13-15 Air Conditioning Units
- Forced Air Heating and Cooling System
- Heating System Uses Natural Gas
- Programmable Thermostat
- Natural Gas Water Heater
Community Details
- Association Phone (269) 321-2600
- Built by Allen Edwin Homes
- Silverwater Subdivision
Listing and Financial Details
- Home warranty included in the sale of the property
Ownership History
Purchase Details
Home Financials for this Owner
Home Financials are based on the most recent Mortgage that was taken out on this home.Similar Homes in Holland, MI
Home Values in the Area
Average Home Value in this Area
Purchase History
| Date | Buyer | Sale Price | Title Company |
|---|---|---|---|
| Sam Sophanee | $419,900 | None Listed On Document |
Mortgage History
| Date | Status | Borrower | Loan Amount |
|---|---|---|---|
| Open | Sam Sophanee | $293,930 |
Property History
| Date | Event | Price | Change | Sq Ft Price |
|---|---|---|---|---|
| 04/15/2024 04/15/24 | Sold | $419,900 | 0.0% | $204 / Sq Ft |
| 03/05/2024 03/05/24 | Pending | -- | -- | -- |
| 11/16/2023 11/16/23 | For Sale | $419,900 | -- | $204 / Sq Ft |
Tax History Compared to Growth
Tax History
| Year | Tax Paid | Tax Assessment Tax Assessment Total Assessment is a certain percentage of the fair market value that is determined by local assessors to be the total taxable value of land and additions on the property. | Land | Improvement |
|---|---|---|---|---|
| 2024 | $3,329 | $172,800 | $0 | $0 |
| 2023 | $89 | $37,300 | $0 | $0 |
Agents Affiliated with this Home
-
Michael McGivney

Seller's Agent in 2024
Michael McGivney
Allen Edwin Realty LLC
(810) 202-7063
24 in this area
3,167 Total Sales
-
Heather Klompmaker

Buyer's Agent in 2024
Heather Klompmaker
EXP Realty LLC
(616) 610-9948
3 in this area
66 Total Sales
Map
Source: Southwestern Michigan Association of REALTORS®
MLS Number: 23142281
APN: 70-16-06-457-015
- 15230 Van Buren St Unit D
- 15230 Van Buren St Unit C
- 13897 Van Buren St
- 13944 Harrington Landing
- 4737 MacAtawa Legends Blvd
- 4497 Point Superior Ct
- 14236 Phoenix Place
- 14050 Cottage Grove Ct Unit 11
- 4665 Albatross Alley
- 4663 Albatross Alley
- 4523 Grand Point
- 4600 MacAtawa Legends Blvd
- 4600 MacAtawa Legends Blvd
- 4600 MacAtawa Legends Blvd
- 4600 MacAtawa Legends Blvd
- 4600 MacAtawa Legends Blvd
- 4600 MacAtawa Legends Blvd
- 4600 MacAtawa Legends Blvd
- 4600 MacAtawa Legends Blvd
- 4600 MacAtawa Legends Blvd
- 13795 Oasis Ave
- 13792 Oasis Ave
- 13780 Oasis Ave
- 13783 Oasis Ave
- 13621 Barry St
- 5173 136th Ave
- 5233 136th Ave
- 5249 136th Ave
- 5292 136th Ave
- 13650 Barry St
- 5123 136th Ave
- 5269 136th Ave
- 5289 136th Ave
- 13651 Barry St
- 13651 Barry St
- 5082 136th Ave
- 5041 136th Ave
- 5064 136th Ave
- 5038 136th Ave
- 5371 136th Ave
