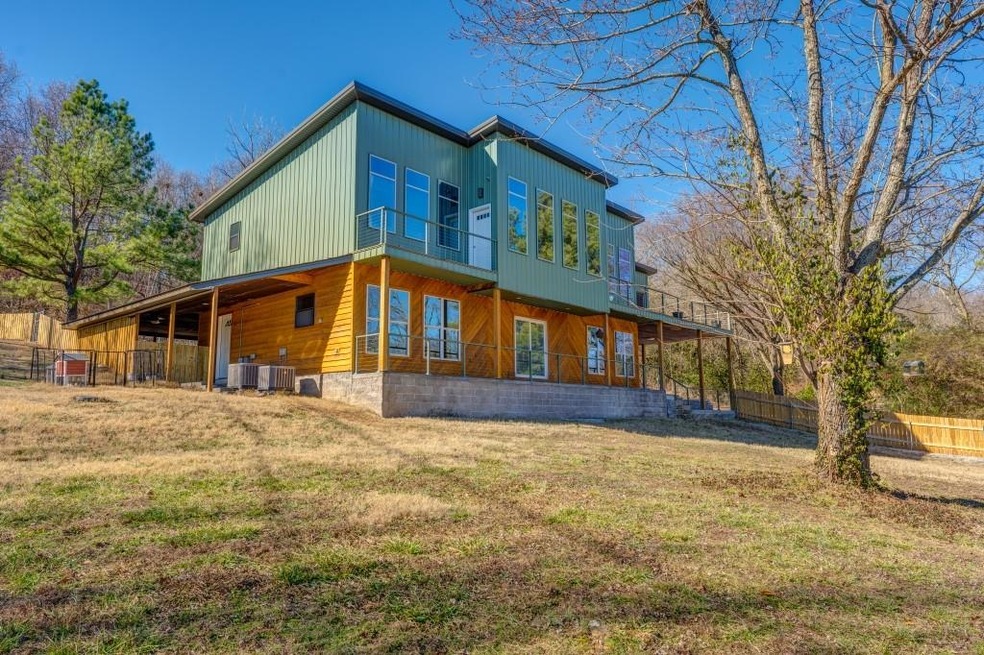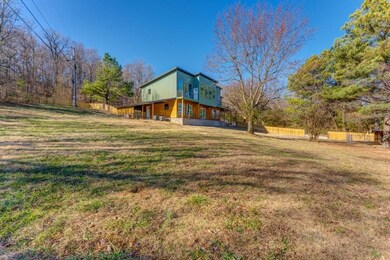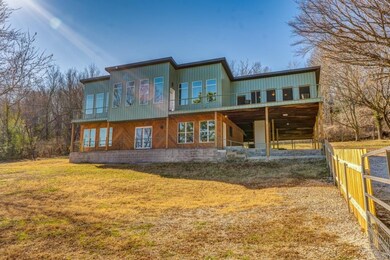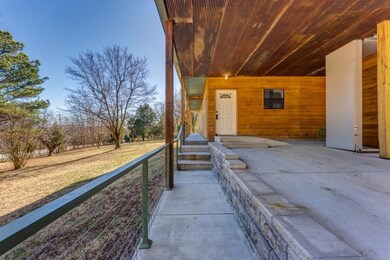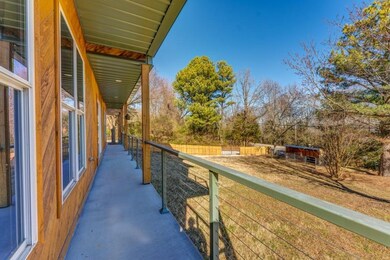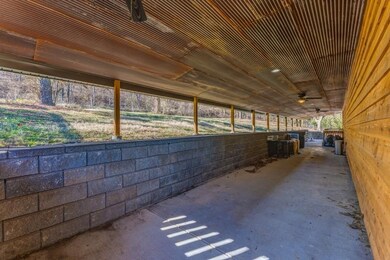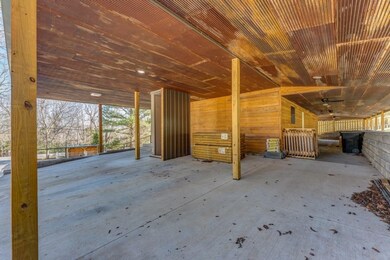
13789 S Highway 170 West Fork, AR 72774
Highlights
- Deck
- Wooded Lot
- Sun or Florida Room
- Contemporary Architecture
- Wood Flooring
- Granite Countertops
About This Home
As of February 2022Enjoy this gorgeous contemporary home on 1 acre! Enjoy the quiet country setting while being just 15 minutes from Fayetteville and 20 minutes from Devils Den state park! TWO washer/dryer connections, one up one downstairs, both utility rooms have sinks. 2 separate living rooms: Perfect for vacation rental/Airbnb or big families! Kitchenette/bar top downstairs with 2 bedrooms and full bathroom with double vanity. Upstairs features granite countertop kitchen with gas range, deep farm sink, and butcher block section of counters. Large living room and dining area with 3 outdoor lounging areas! Smaller balcony area near master, open air upper deck off of living room PLUS screened in porch leading off the kitchen with deck access as well. This screened porch also has covers to make it warmer in winter! Master features stunning large sized master bathroom with walk in shower and large closet. Spare lumber in carport to finish out fencing comes with house.
Last Agent to Sell the Property
Keller Williams Market Pro Realty Branch Office Listed on: 01/13/2022

Home Details
Home Type
- Single Family
Est. Annual Taxes
- $3,165
Year Built
- Built in 2019
Lot Details
- 1.1 Acre Lot
- Lot Dimensions are 266x199x263x204
- Property fronts a highway
- Rural Setting
- West Facing Home
- Back and Front Yard Fenced
- Chain Link Fence
- Open Lot
- Sloped Lot
- Cleared Lot
- Wooded Lot
Home Design
- Contemporary Architecture
- Slab Foundation
- Frame Construction
- Metal Roof
- Metal Siding
Interior Spaces
- 2,792 Sq Ft Home
- 2-Story Property
- Wet Bar
- Built-In Features
- Ceiling Fan
- Double Pane Windows
- Vinyl Clad Windows
- Drapes & Rods
- Living Room
- Sun or Florida Room
- Fire and Smoke Detector
Kitchen
- Propane Range
- Range Hood
- Dishwasher
- Granite Countertops
- Disposal
Flooring
- Wood
- Ceramic Tile
Bedrooms and Bathrooms
- 3 Bedrooms
- Split Bedroom Floorplan
- Walk-In Closet
Laundry
- Dryer
- Washer
Parking
- 2 Car Garage
- Attached Carport
- Gravel Driveway
Accessible Home Design
- Wheelchair Access
- Accessible Doors
- Accessible Approach with Ramp
Outdoor Features
- Balcony
- Deck
- Enclosed patio or porch
- Outdoor Storage
- Outbuilding
Location
- Outside City Limits
Utilities
- Central Heating and Cooling System
- Heating System Uses Gas
- Heating System Uses Propane
- Programmable Thermostat
- Propane Water Heater
- Septic Tank
- Fiber Optics Available
- Phone Available
- Cable TV Available
Community Details
Overview
- No Home Owners Association
Recreation
- Trails
Ownership History
Purchase Details
Home Financials for this Owner
Home Financials are based on the most recent Mortgage that was taken out on this home.Purchase Details
Home Financials for this Owner
Home Financials are based on the most recent Mortgage that was taken out on this home.Purchase Details
Purchase Details
Similar Homes in West Fork, AR
Home Values in the Area
Average Home Value in this Area
Purchase History
| Date | Type | Sale Price | Title Company |
|---|---|---|---|
| Warranty Deed | $435,000 | Williams Law Firm | |
| Warranty Deed | $375,000 | Pinnacle Title Agency | |
| Warranty Deed | $25,000 | Waco Title Company | |
| Certificate Of Transfer | -- | -- | |
| Warranty Deed | $17,500 | -- |
Mortgage History
| Date | Status | Loan Amount | Loan Type |
|---|---|---|---|
| Open | $322,500 | New Conventional | |
| Previous Owner | $265,000 | New Conventional | |
| Previous Owner | $150,000 | New Conventional | |
| Previous Owner | $200,000 | New Conventional |
Property History
| Date | Event | Price | Change | Sq Ft Price |
|---|---|---|---|---|
| 02/18/2022 02/18/22 | Sold | $435,000 | +1.2% | $156 / Sq Ft |
| 01/19/2022 01/19/22 | Pending | -- | -- | -- |
| 01/13/2022 01/13/22 | For Sale | $430,000 | +14.7% | $154 / Sq Ft |
| 03/01/2021 03/01/21 | Sold | $375,000 | 0.0% | $135 / Sq Ft |
| 01/30/2021 01/30/21 | Pending | -- | -- | -- |
| 12/09/2020 12/09/20 | For Sale | $375,000 | -- | $135 / Sq Ft |
Tax History Compared to Growth
Tax History
| Year | Tax Paid | Tax Assessment Tax Assessment Total Assessment is a certain percentage of the fair market value that is determined by local assessors to be the total taxable value of land and additions on the property. | Land | Improvement |
|---|---|---|---|---|
| 2024 | $4,518 | $94,320 | $4,640 | $89,680 |
| 2023 | $4,537 | $94,320 | $4,640 | $89,680 |
| 2022 | $3,596 | $73,720 | $3,580 | $70,140 |
| 2021 | $3,215 | $73,720 | $3,580 | $70,140 |
| 2020 | $3,215 | $73,720 | $3,580 | $70,140 |
| 2019 | $152 | $3,150 | $3,150 | $0 |
| 2018 | $152 | $3,150 | $3,150 | $0 |
| 2017 | $146 | $3,150 | $3,150 | $0 |
| 2016 | $135 | $3,150 | $3,150 | $0 |
| 2015 | $124 | $3,150 | $3,150 | $0 |
| 2014 | $113 | $2,415 | $2,415 | $0 |
Agents Affiliated with this Home
-
Trina Hammond

Seller's Agent in 2022
Trina Hammond
Keller Williams Market Pro Realty Branch Office
(479) 621-1345
159 Total Sales
-
Robison Real Realty Group
R
Buyer's Agent in 2022
Robison Real Realty Group
Keller Williams Market Pro Realty
(479) 381-5737
313 Total Sales
-
S
Seller's Agent in 2021
Sarai Long
Genesis Real Estate & Property Management
Map
Source: Northwest Arkansas Board of REALTORS®
MLS Number: 1206730
APN: 001-03207-001
