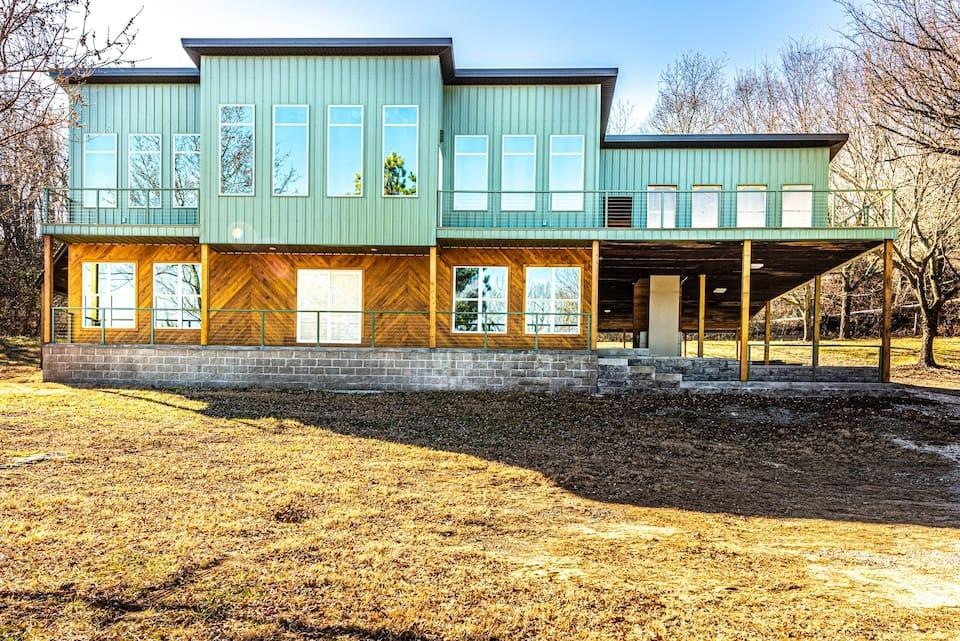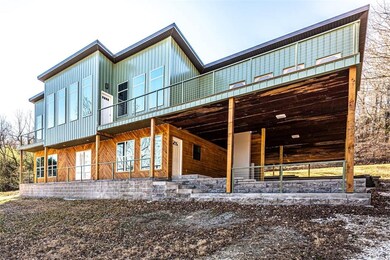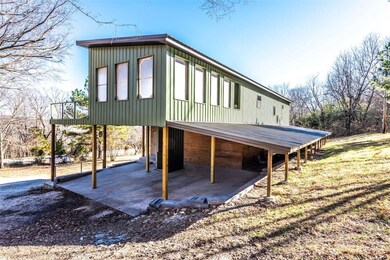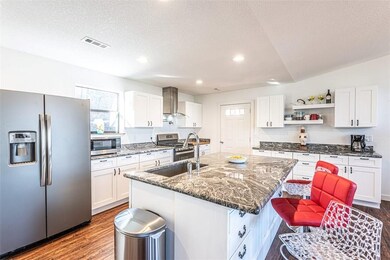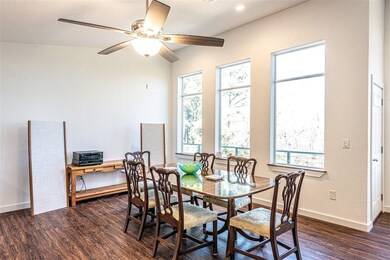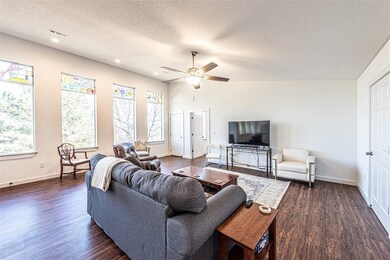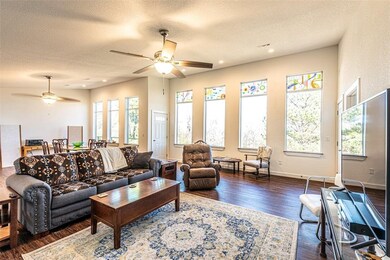
13789 S Highway 170 West Fork, AR 72774
Highlights
- Near a National Forest
- Contemporary Architecture
- Cathedral Ceiling
- Deck
- Property is near a park
- Corner Lot
About This Home
As of February 2022Modern meets rustic in this custom built, two-story metal/cedar exterior home on a 1.1 acre lot. Enjoy rural living with treetop views and the convenience of being only a mile from I-49. Open floor plan on the second story main level joins the ample chef's kitchen with the dining and living areas to create an ideal setting for entertainment; take the party outside to the 400+sqft. covered/screened-in porch, or onto the open deck. Master bedroom features sliding barn door to bath with two separate vanities and 48"x68" tiled shower.
Lower level is packed with enough amenities to be it's own living quarters; two bedrooms, full bath (ADA compliant), laundry room, kitchenette with bar seating, living room and covered back patio. 600lb capacity platform lift offers easy alternative transport to second floor from carport. Covered porch/patio and carport ceilings lined with reclaimed corrugated barn metal.
Ten miles to University of Arkansas in Fayetteville, and a scenic 15 min drive to Devil's Den State Park.
Last Agent to Sell the Property
Sarai Long
Genesis Real Estate & Property Management License #PB00054457 Listed on: 12/09/2020
Home Details
Home Type
- Single Family
Est. Annual Taxes
- $152
Year Built
- Built in 2019
Lot Details
- 1.1 Acre Lot
- Lot Dimensions are 266x199x263x204
- Rural Setting
- East Facing Home
- Partially Fenced Property
- Chain Link Fence
- Corner Lot
- Sloped Lot
- Cleared Lot
Home Design
- Contemporary Architecture
- Slab Foundation
- Frame Construction
- Metal Roof
- Metal Siding
Interior Spaces
- 2,768 Sq Ft Home
- 2-Story Property
- Wet Bar
- Built-In Features
- Cathedral Ceiling
- Ceiling Fan
- Double Pane Windows
- Vinyl Clad Windows
- Drapes & Rods
- Living Room
- Ceramic Tile Flooring
- Fire and Smoke Detector
- Washer and Dryer Hookup
- Property Views
Kitchen
- Eat-In Kitchen
- Propane Range
- Range Hood
- Plumbed For Ice Maker
- Dishwasher
- Granite Countertops
Bedrooms and Bathrooms
- 3 Bedrooms
- Split Bedroom Floorplan
- Walk-In Closet
Parking
- 2 Car Garage
- Attached Carport
Accessible Home Design
- Accessible Elevator Installed
- Wheelchair Access
- Accessible Doors
- Accessible Approach with Ramp
Outdoor Features
- Balcony
- Deck
- Enclosed patio or porch
Location
- Property is near a park
- Outside City Limits
Utilities
- Central Heating and Cooling System
- Heating System Uses Propane
- Programmable Thermostat
- Propane
- Electric Water Heater
- Septic Tank
Community Details
Overview
- No Home Owners Association
- Near a National Forest
Recreation
- Park
- Trails
Ownership History
Purchase Details
Home Financials for this Owner
Home Financials are based on the most recent Mortgage that was taken out on this home.Purchase Details
Home Financials for this Owner
Home Financials are based on the most recent Mortgage that was taken out on this home.Purchase Details
Purchase Details
Similar Homes in West Fork, AR
Home Values in the Area
Average Home Value in this Area
Purchase History
| Date | Type | Sale Price | Title Company |
|---|---|---|---|
| Warranty Deed | $435,000 | Williams Law Firm | |
| Warranty Deed | $375,000 | Pinnacle Title Agency | |
| Warranty Deed | $25,000 | Waco Title Company | |
| Certificate Of Transfer | -- | -- | |
| Warranty Deed | $17,500 | -- |
Mortgage History
| Date | Status | Loan Amount | Loan Type |
|---|---|---|---|
| Open | $322,500 | New Conventional | |
| Previous Owner | $265,000 | New Conventional | |
| Previous Owner | $150,000 | New Conventional | |
| Previous Owner | $200,000 | New Conventional |
Property History
| Date | Event | Price | Change | Sq Ft Price |
|---|---|---|---|---|
| 02/18/2022 02/18/22 | Sold | $435,000 | +1.2% | $156 / Sq Ft |
| 01/19/2022 01/19/22 | Pending | -- | -- | -- |
| 01/13/2022 01/13/22 | For Sale | $430,000 | +14.7% | $154 / Sq Ft |
| 03/01/2021 03/01/21 | Sold | $375,000 | 0.0% | $135 / Sq Ft |
| 01/30/2021 01/30/21 | Pending | -- | -- | -- |
| 12/09/2020 12/09/20 | For Sale | $375,000 | -- | $135 / Sq Ft |
Tax History Compared to Growth
Tax History
| Year | Tax Paid | Tax Assessment Tax Assessment Total Assessment is a certain percentage of the fair market value that is determined by local assessors to be the total taxable value of land and additions on the property. | Land | Improvement |
|---|---|---|---|---|
| 2024 | $4,518 | $94,320 | $4,640 | $89,680 |
| 2023 | $4,537 | $94,320 | $4,640 | $89,680 |
| 2022 | $3,596 | $73,720 | $3,580 | $70,140 |
| 2021 | $3,215 | $73,720 | $3,580 | $70,140 |
| 2020 | $3,215 | $73,720 | $3,580 | $70,140 |
| 2019 | $152 | $3,150 | $3,150 | $0 |
| 2018 | $152 | $3,150 | $3,150 | $0 |
| 2017 | $146 | $3,150 | $3,150 | $0 |
| 2016 | $135 | $3,150 | $3,150 | $0 |
| 2015 | $124 | $3,150 | $3,150 | $0 |
| 2014 | $113 | $2,415 | $2,415 | $0 |
Agents Affiliated with this Home
-
Trina Hammond

Seller's Agent in 2022
Trina Hammond
Keller Williams Market Pro Realty Branch Office
(479) 621-1345
159 Total Sales
-
Robison Real Realty Group
R
Buyer's Agent in 2022
Robison Real Realty Group
Keller Williams Market Pro Realty
(479) 381-5737
313 Total Sales
-
S
Seller's Agent in 2021
Sarai Long
Genesis Real Estate & Property Management
Map
Source: Northwest Arkansas Board of REALTORS®
MLS Number: 1167627
APN: 001-03207-001
