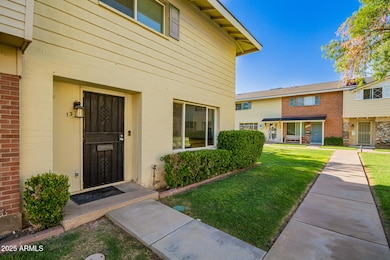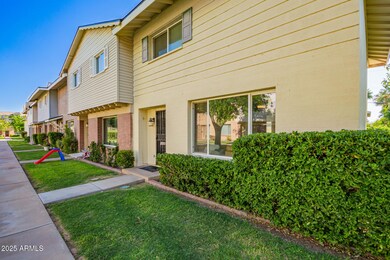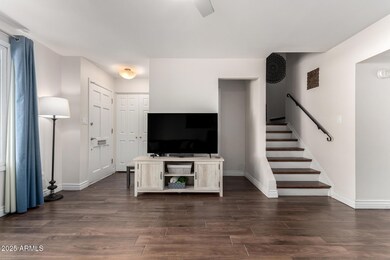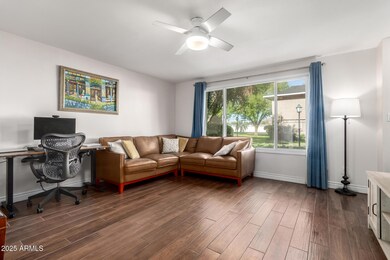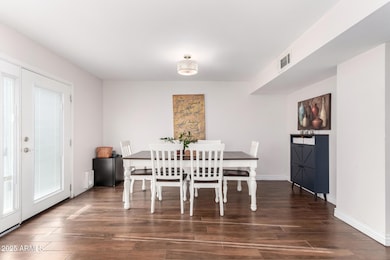1379 N 44th St Phoenix, AZ 85008
Camelback East Village NeighborhoodHighlights
- Hot Property
- Gated Community
- Granite Countertops
- Phoenix Coding Academy Rated A
- Clubhouse
- Community Pool
About This Home
Delightful two-story Phoenix townhouse in a fantastic location! Close to freeways, downtown Phoenix, shopping, and more, not to mention the fantastic amenities such as community pool, center, and a well-maintained community w/lush trees, greens, and a park-like setting.
2 beds, 2.5 baths, and an interior that's open & bright featuring wood flooring t/out. Prepare dinner in this spacious eat-in kitchen equipped with ample white cabinetry, subway tile backsplash, quartz counters, recessed lighting, and stainless steel appliances.
Upstairs you'll find two master bedrooms with ensuite bath and walk-in closet, and downstairs the half bath is convenient for guests. The lovely paver backyard has a grass area perfect for a small BBQ. Plus two covered parking spots and a large storage unit
Townhouse Details
Home Type
- Townhome
Est. Annual Taxes
- $790
Year Built
- Built in 1966
Lot Details
- 1,512 Sq Ft Lot
- Wrought Iron Fence
- Grass Covered Lot
Home Design
- Composition Roof
- Cement Siding
- Block Exterior
Interior Spaces
- 1,408 Sq Ft Home
- 2-Story Property
- Ceiling Fan
- Double Pane Windows
- Laminate Flooring
Kitchen
- Eat-In Kitchen
- Built-In Microwave
- Granite Countertops
Bedrooms and Bathrooms
- 2 Bedrooms
- Primary Bathroom is a Full Bathroom
- 2.5 Bathrooms
Laundry
- Laundry in unit
- 220 Volts In Laundry
- Washer Hookup
Parking
- 2 Detached Carport Spaces
- Side or Rear Entrance to Parking
- Assigned Parking
Schools
- Brunson-Lee Elementary School
- Camelback High School
Utilities
- Central Air
- Heating Available
Listing and Financial Details
- Property Available on 8/1/25
- Rent includes pool service - full
- 12-Month Minimum Lease Term
- Tax Lot 37
- Assessor Parcel Number 125-17-049-A
Community Details
Overview
- Property has a Home Owners Association
- Eastwood Association, Phone Number (602) 862-3600
- Eastwood Townhouses Subdivision
Amenities
- Clubhouse
- Recreation Room
Recreation
- Community Pool
- Bike Trail
Pet Policy
- No Pets Allowed
Security
- Gated Community
Map
Source: Arizona Regional Multiple Listing Service (ARMLS)
MLS Number: 6890417
APN: 125-17-049A
- 1385 N 44th St
- 2729 E Mcdowell Rd Unit 15
- 2725 E Mcdowell Rd Unit 13
- 4719 E Belleview St Unit 73
- 4737 E Belleview St Unit 69
- 4142 E Moreland St Unit 2
- 4717 E Mcdowell Rd
- 1829 N 43rd Terrace
- 4344 E Granada Rd
- 4345 E Berkeley Rd
- 4121 E Moreland St
- 1241 N 48th St Unit 106
- 1241 N 48th St Unit 108
- 1620 N 48th St
- 4414 E Hubbell St Unit 66
- 4705 E Hubbell St
- 4628 E Holly St
- 4131 E Palm Ln
- 4138 E Palm Ln
- 4936 E Coronado Rd
- 4444 E Belleview St
- 1121 N 44th St
- 1220 N 44th St Unit 3
- 1220 N 44th St Unit 2
- 1220 N 44th St Unit 1
- 4530 E Mcdowell Rd
- 4225 E Mcdowell Rd
- 4707 E Mcdowell Rd
- 4731 E Belleview St Unit 71
- 4710 E Culver St
- 4624 E Almeria Rd
- 1825 N 43rd Terrace
- 4744 E Portland St
- 1000 N 44th St
- 4121 E Moreland St Unit 4
- 1241 N 48th St Unit 108
- 4332 E Berkeley Rd
- 1723 N 42nd St
- 1207 N 48th St
- 1010 N 48th St

