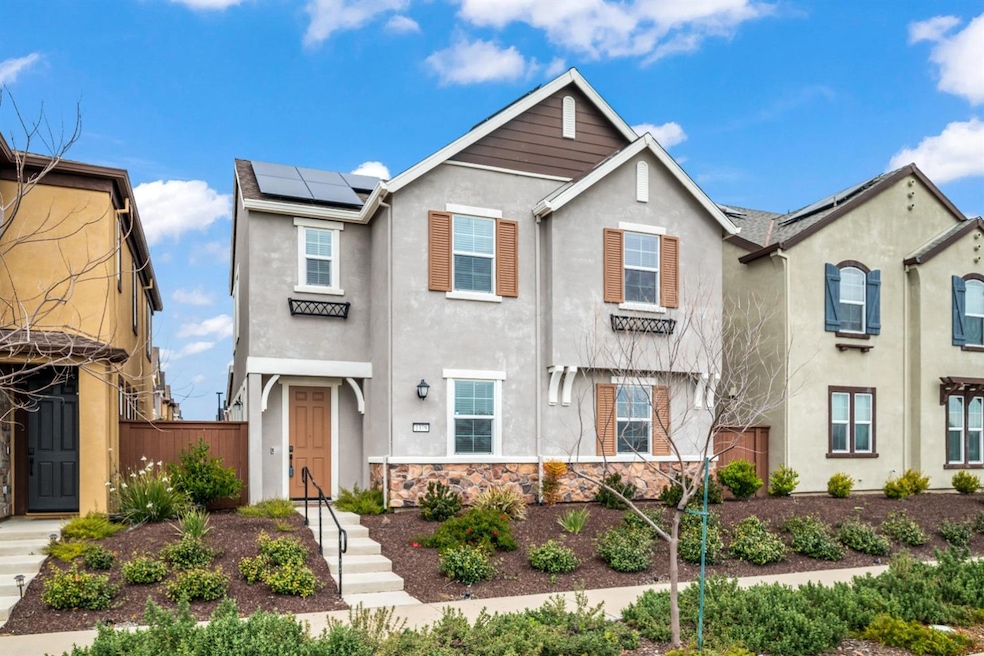
$624,500
- 4 Beds
- 2 Baths
- 1,772 Sq Ft
- 1241 Welch St
- Woodland, CA
Welcome to Woodland and this practically brand-new Lennar home! Recently built in 2023, this single-story 4 bedroom home is sure to check all the boxes. Open design kitchen features white cabinets, granite countertops and stainless-steel GE appliances. You will appreciate the walk-in pantry too! Great room with space to entertain friends and family in style with luxury vinyl plank flooring and
Shelly McGill Real Broker
