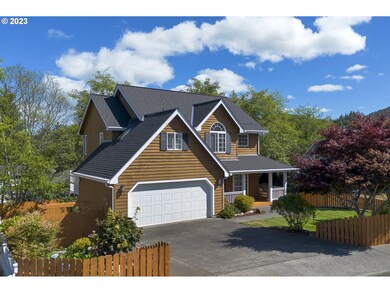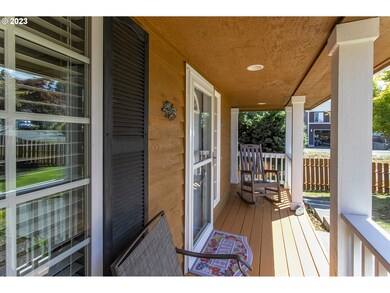
1379 Stillwater Ct Seaside, OR 97138
Highlights
- Home Theater
- Covered Deck
- Traditional Architecture
- Heated Floors
- Vaulted Ceiling
- Hydromassage or Jetted Bathtub
About This Home
As of December 2023Welcome home to this stunning coastal retreat where tranquility and natural beauty come together. Nestled near the breathtaking Pacific Ocean, and offering a unique opportunity to embrace coastal living at it's best. The open floor plan creates a seamless flow between the living and dining room and the extended outdoor living areas, perfect for entertaining. The first floor features a design that blends a bright and airy space illuminated by the soft glow of natural light. Polished hardwood floors lead the way to the modern kitchen, equipped with stainless steel appliances.Take the elevator down to the home theater on the lower level featuring a big screen, projector, cozy seating and consession stand perfect for movie night. Enjoy your morning coffee from the front porch or step onto the expansive back deck, where you can lounge in comfortable seating while enjoying the built in fireplace. Located on a quiet cul-de-sac minutes from town, with easy access to a wide range of recreational activities. Explore miles of beautiful beaches, go for a scenic hike in nearby state parks, or indulge in the local dining scene offering fresh seafood and coastal delicacies. Don't miss an opportunity to make this house your home. NOTE: Seller is offering 2% of purchase price to be used towards an interest rate buy down and/or any other closing costs or pre-paids.
Home Details
Home Type
- Single Family
Est. Annual Taxes
- $4,515
Year Built
- Built in 2001
Lot Details
- 7,405 Sq Ft Lot
- Cul-De-Sac
- Fenced
- Private Yard
- Raised Garden Beds
Parking
- 2 Car Attached Garage
- Oversized Parking
- Driveway
Home Design
- Traditional Architecture
- Composition Roof
- Wood Siding
- Concrete Perimeter Foundation
Interior Spaces
- 2,241 Sq Ft Home
- 2-Story Property
- Elevator
- Sound System
- Vaulted Ceiling
- Ceiling Fan
- Gas Fireplace
- Natural Light
- Vinyl Clad Windows
- Family Room
- Living Room
- Dining Room
- Home Theater
- Partially Finished Basement
- Basement Fills Entire Space Under The House
Kitchen
- Gas Oven or Range
- Built-In Range
- Microwave
- Dishwasher
- Stainless Steel Appliances
- Kitchen Island
- Granite Countertops
Flooring
- Wood
- Wall to Wall Carpet
- Heated Floors
- Tile
Bedrooms and Bathrooms
- 4 Bedrooms
- Hydromassage or Jetted Bathtub
- Walk-in Shower
Laundry
- Laundry Room
- Washer and Dryer
Accessible Home Design
- Accessibility Features
Outdoor Features
- Covered Deck
- Covered patio or porch
- Fire Pit
- Shed
- Built-In Barbecue
Schools
- Pacific Ridge Elementary School
- Seaside Middle School
- Seaside High School
Utilities
- No Cooling
- Forced Air Heating System
- Heating System Uses Gas
Community Details
- No Home Owners Association
- Still Water Heights Subdivision
Listing and Financial Details
- Assessor Parcel Number 13505
Map
Home Values in the Area
Average Home Value in this Area
Property History
| Date | Event | Price | Change | Sq Ft Price |
|---|---|---|---|---|
| 12/18/2023 12/18/23 | Sold | $610,000 | -5.9% | $272 / Sq Ft |
| 11/28/2023 11/28/23 | Pending | -- | -- | -- |
| 09/13/2023 09/13/23 | Price Changed | $648,500 | -3.1% | $289 / Sq Ft |
| 09/07/2023 09/07/23 | Price Changed | $669,500 | -2.4% | $299 / Sq Ft |
| 08/14/2023 08/14/23 | For Sale | $685,950 | +57.7% | $306 / Sq Ft |
| 02/14/2020 02/14/20 | Sold | $435,000 | -3.1% | $166 / Sq Ft |
| 01/07/2020 01/07/20 | Pending | -- | -- | -- |
| 12/12/2019 12/12/19 | For Sale | $449,000 | +3.2% | $172 / Sq Ft |
| 12/11/2019 12/11/19 | Off Market | $435,000 | -- | -- |
| 10/17/2019 10/17/19 | Price Changed | $449,000 | -2.2% | $172 / Sq Ft |
| 07/25/2019 07/25/19 | Price Changed | $459,000 | -1.9% | $176 / Sq Ft |
| 06/10/2019 06/10/19 | For Sale | $468,000 | -- | $179 / Sq Ft |
Tax History
| Year | Tax Paid | Tax Assessment Tax Assessment Total Assessment is a certain percentage of the fair market value that is determined by local assessors to be the total taxable value of land and additions on the property. | Land | Improvement |
|---|---|---|---|---|
| 2024 | $4,857 | $338,078 | -- | -- |
| 2023 | $4,642 | $353,014 | $0 | $0 |
| 2022 | $4,515 | $342,733 | $0 | $0 |
| 2021 | $4,419 | $332,752 | $0 | $0 |
| 2020 | $4,485 | $307,423 | $0 | $0 |
| 2019 | $4,363 | $298,470 | $0 | $0 |
| 2018 | $4,190 | $289,778 | $0 | $0 |
| 2017 | $3,999 | $281,339 | $0 | $0 |
| 2016 | $3,517 | $273,145 | $57,702 | $215,443 |
| 2015 | $3,425 | $265,190 | $56,022 | $209,168 |
| 2014 | $3,415 | $257,467 | $0 | $0 |
| 2013 | -- | $226,674 | $0 | $0 |
Mortgage History
| Date | Status | Loan Amount | Loan Type |
|---|---|---|---|
| Previous Owner | $335,000 | New Conventional | |
| Previous Owner | $287,900 | New Conventional | |
| Previous Owner | $297,500 | New Conventional | |
| Previous Owner | $328,000 | Unknown | |
| Previous Owner | $42,000 | Stand Alone Second | |
| Previous Owner | $360,000 | Purchase Money Mortgage |
Deed History
| Date | Type | Sale Price | Title Company |
|---|---|---|---|
| Warranty Deed | $610,000 | Wfg Title | |
| Warranty Deed | $435,000 | Pacific Title Company | |
| Warranty Deed | $400,000 | Pacific Title Company |
Similar Homes in Seaside, OR
Source: Regional Multiple Listing Service (RMLS)
MLS Number: 23018046
APN: 13505
- 1255 Jeffrey Dr
- 1989 Huckleberry Dr
- 1679 Huckleberry Dr
- 1396 Seabright Way
- 1386 Seabright Way
- 1581 Whispering Pines Dr
- 1581 Whispering Pines Dr Unit 7
- 1239 Seabright Way
- 1787 Gearhart Green Dr Unit 516
- 1787 Gearhart Green Dr
- 0 Vacant Land Lea Way
- Vacant Alpine St
- 1805 Broadway St
- 0 Alpine St Unit 601537278
- 0000 Lea Way
- V/L Lea Way
- 1115 Avenue E Unit G
- 1115 Avenue G
- 1220 Avenue E
- 960 S King St






