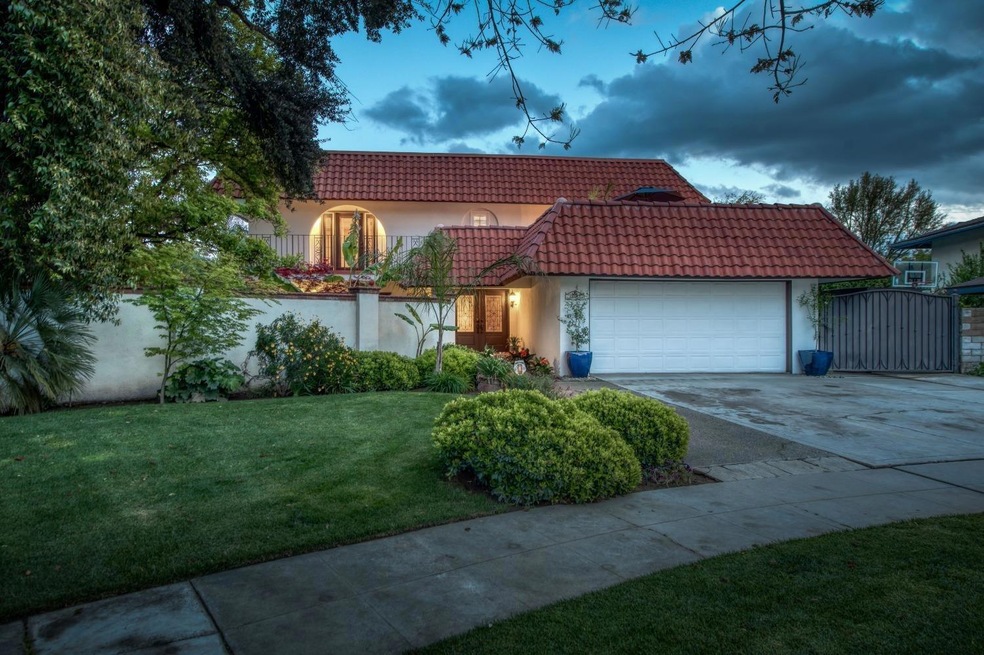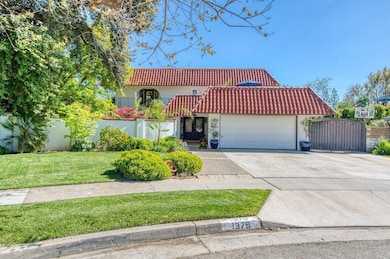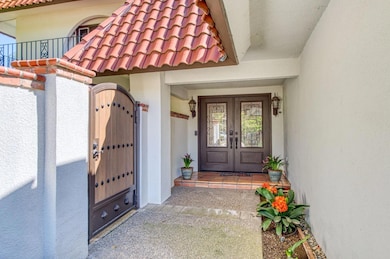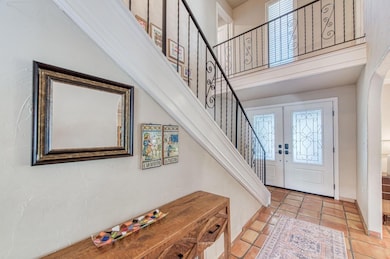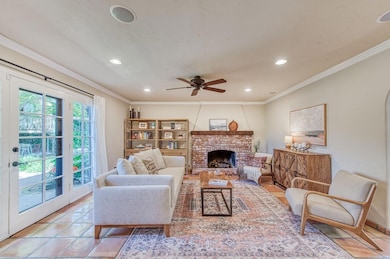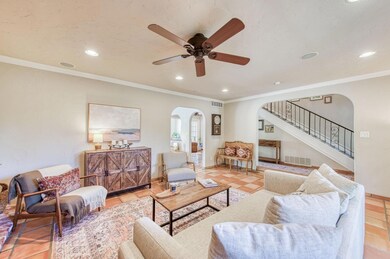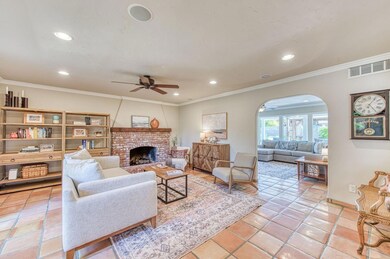
1379 W Ellery Way Fresno, CA 93711
Bullard NeighborhoodHighlights
- In Ground Pool
- Spanish Architecture
- Covered patio or porch
- RV or Boat Parking
- Home Office
- 4-minute walk to Tenaya Park
About This Home
As of May 2024Within a serene cul-de-sac of coveted Tenaya Estates sits an exceptionally reimagined Spanish style home. Mere steps away from a bucolic path to Tenaya Park, this estate is an unparalleled blend of neighborhood life meeting quiet retreat. At just over 3,000 square feet no surface has gone untouched in carrying through its vision. A sunken living room with a gas fireplace and rustic hearth invites you in. Saltillo tile gleams, making for easy upkeep and cool summer days. Arched entryways, hand textured walls, and recessed lighting draw the eye upward towards a large bank of dual-paned windows and sliders. The complete kitchen remodel features an entertainer's haven with broad granite countertops, double ovens, a custom range hood, and copper sink. Enjoy a stand-alone coffee bar, abundant laundry room storage, and an adjacent half bath. Spanish stylings continue under wood beams and a vaulted ceiling to four upstairs bedrooms, with new vinyl flooring throughout. The spacious primary suite has undergone a recent remodel, boasting a new walk-in shower, double sinks and an adjoining walk-in closet with enclosed cabinetry. Step onto the new, completely rebuilt ($20K) balcony to enjoy an uninterrupted sunset vista. Or stroll down to the sanctuary of the pool and inground spa, spanning alongside a row of pergolas for optimal outdoor living. OWNED solar, tuff sheds, raised vegetable beds, a potting bench, and clubhouse complete the list of accolades for this treasure of a home.
Last Agent to Sell the Property
Real Broker License #01867955 Listed on: 04/19/2024

Home Details
Home Type
- Single Family
Est. Annual Taxes
- $10,005
Year Built
- Built in 1965
Lot Details
- 0.33 Acre Lot
- Lot Dimensions are 130x110
- Cul-De-Sac
- Front and Back Yard Sprinklers
- Property is zoned R1B
Home Design
- Spanish Architecture
- Concrete Foundation
- Tile Roof
- Stucco
Interior Spaces
- 3,008 Sq Ft Home
- 2-Story Property
- Fireplace Features Masonry
- Home Office
- Tile Flooring
- Laundry on lower level
Kitchen
- Eat-In Kitchen
- Breakfast Bar
- Oven or Range
- Microwave
- Dishwasher
- Disposal
Bedrooms and Bathrooms
- 4 Bedrooms
- 2.5 Bathrooms
Parking
- Automatic Garage Door Opener
- RV or Boat Parking
Outdoor Features
- In Ground Pool
- Covered patio or porch
Utilities
- Central Heating and Cooling System
Ownership History
Purchase Details
Home Financials for this Owner
Home Financials are based on the most recent Mortgage that was taken out on this home.Purchase Details
Home Financials for this Owner
Home Financials are based on the most recent Mortgage that was taken out on this home.Purchase Details
Home Financials for this Owner
Home Financials are based on the most recent Mortgage that was taken out on this home.Purchase Details
Purchase Details
Home Financials for this Owner
Home Financials are based on the most recent Mortgage that was taken out on this home.Purchase Details
Home Financials for this Owner
Home Financials are based on the most recent Mortgage that was taken out on this home.Purchase Details
Similar Homes in Fresno, CA
Home Values in the Area
Average Home Value in this Area
Purchase History
| Date | Type | Sale Price | Title Company |
|---|---|---|---|
| Grant Deed | $800,000 | Placer Title Company | |
| Grant Deed | $740,000 | Chicago Title | |
| Grant Deed | $410,000 | Stewart Title Fresno | |
| Interfamily Deed Transfer | -- | -- | |
| Grant Deed | $235,000 | Chicago Title Co | |
| Grant Deed | $222,000 | Central Title Company | |
| Interfamily Deed Transfer | -- | -- |
Mortgage History
| Date | Status | Loan Amount | Loan Type |
|---|---|---|---|
| Open | $620,000 | New Conventional | |
| Previous Owner | $390,000 | New Conventional | |
| Previous Owner | $50,000 | Credit Line Revolving | |
| Previous Owner | $247,500 | New Conventional | |
| Previous Owner | $258,300 | Purchase Money Mortgage | |
| Previous Owner | $178,000 | Unknown | |
| Previous Owner | $188,000 | No Value Available | |
| Previous Owner | $177,600 | No Value Available |
Property History
| Date | Event | Price | Change | Sq Ft Price |
|---|---|---|---|---|
| 05/09/2024 05/09/24 | Sold | $800,000 | +3.1% | $266 / Sq Ft |
| 04/19/2024 04/19/24 | Pending | -- | -- | -- |
| 04/19/2024 04/19/24 | For Sale | $776,000 | +4.9% | $258 / Sq Ft |
| 06/02/2022 06/02/22 | Sold | $740,000 | 0.0% | $246 / Sq Ft |
| 05/09/2022 05/09/22 | Pending | -- | -- | -- |
| 05/09/2022 05/09/22 | Off Market | $740,000 | -- | -- |
| 05/05/2022 05/05/22 | For Sale | $670,000 | -- | $223 / Sq Ft |
Tax History Compared to Growth
Tax History
| Year | Tax Paid | Tax Assessment Tax Assessment Total Assessment is a certain percentage of the fair market value that is determined by local assessors to be the total taxable value of land and additions on the property. | Land | Improvement |
|---|---|---|---|---|
| 2025 | $10,005 | $816,000 | $142,800 | $673,200 |
| 2023 | $9,822 | $754,800 | $226,440 | $528,360 |
| 2022 | $6,975 | $529,780 | $136,147 | $393,633 |
| 2021 | $6,741 | $517,000 | $121,000 | $396,000 |
| 2020 | $6,177 | $491,100 | $114,900 | $376,200 |
| 2019 | $6,527 | $470,000 | $110,000 | $360,000 |
| 2018 | $5,701 | $444,500 | $119,100 | $325,400 |
| 2017 | $5,391 | $419,400 | $112,400 | $307,000 |
| 2016 | $5,138 | $405,592 | $108,733 | $296,859 |
| 2015 | $5,047 | $399,500 | $107,100 | $292,400 |
| 2014 | $4,729 | $374,100 | $100,300 | $273,800 |
Agents Affiliated with this Home
-

Seller's Agent in 2024
Nina Sensenbaugh
Real Broker
(559) 349-8815
11 in this area
115 Total Sales
-

Buyer's Agent in 2024
Luz Lopez
Luz Lopez Real Estate
(559) 977-9392
7 in this area
71 Total Sales
-

Seller's Agent in 2022
Catherine Sawatsky
Cygnus Estates
(559) 307-6564
10 in this area
128 Total Sales
Map
Source: Fresno MLS
MLS Number: 611149
APN: 407-251-01
- 1387 W Sample Ave
- 1445 W Ellery Way
- 6447 N Vagedes Ave
- 1232 W Mesa Ave
- 1590 W Escalon Ave
- 1152 W Mesa Ave
- 1095 W Sierra Ave
- 1077 W Sierra Ave
- 1649 W Menlo Ave
- 1229 W Bullard Ave Unit 105
- 1566 W Palo Alto Ave
- 780 W Sample Ave
- 6658 N Thorne Ave
- 6330 N Palm Ave
- 1086 W Fremont Ave
- 1709 W Calimyrna Ave Unit B
- 1702 W Bullard Ave Unit 105
- 688 W Sample Ave
- 6260 N Palm Ave Unit 105
- 5610 N Arthur Ave
