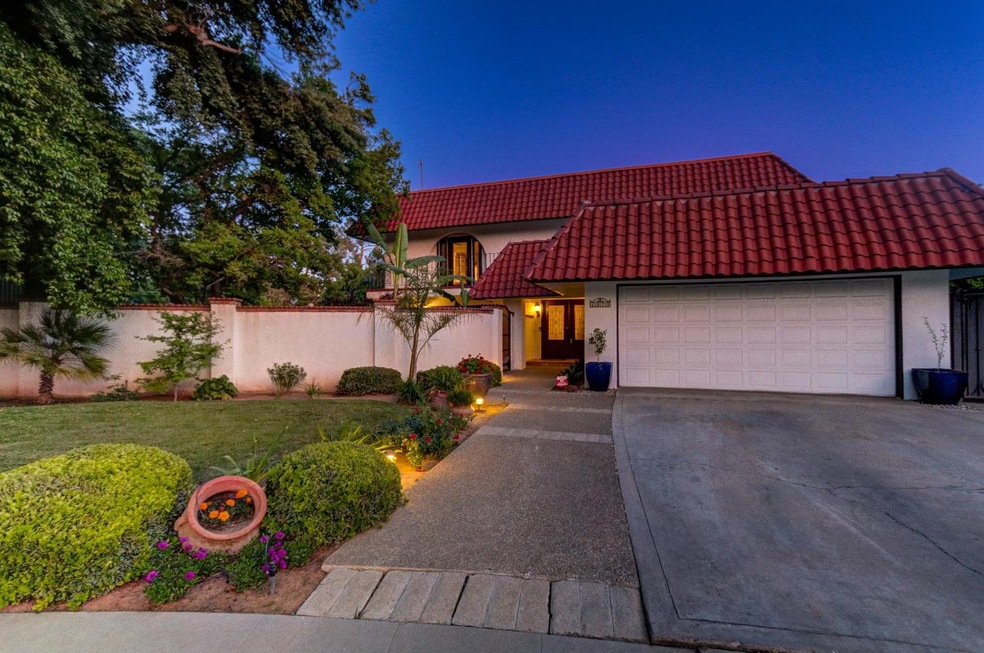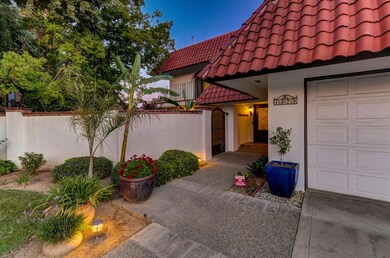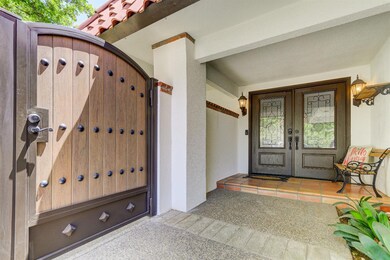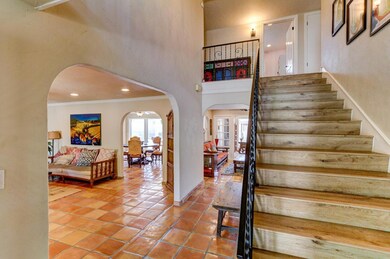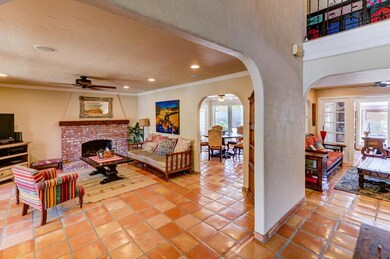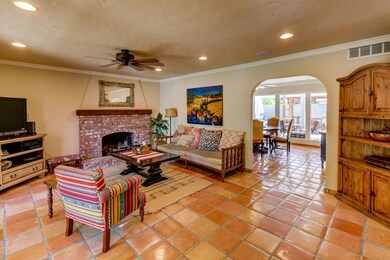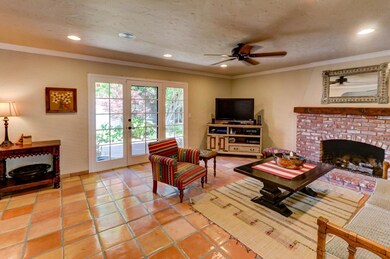
1379 W Ellery Way Fresno, CA 93711
Bullard NeighborhoodHighlights
- In Ground Pool
- Spanish Architecture
- Mature Landscaping
- RV or Boat Parking
- Great Room
- 4-minute walk to Tenaya Park
About This Home
As of May 2024Within a cul-de-sac in a sought after neighborhood, elegance meets cozy Spanish styling. This estate is a place to call home for generations. Just over 3000 square feet, the bottom floor is dedicated to entertaining and togetherness. The not-quite-open floorplan seamlessly fuses a formal living room, bonus room, office/den, sitting area or formal dining area, kitchen and large breakfast nook. The inviting Mexican Paver tiles and arched entry ways exude rustic style while the creamy hand-troweled walls, modern light fixtures and fans, recessed lights and crown molding give a modern touch. The kitchen gleams with stainless steel appliances, granite counters and custom tile backsplash with a beautiful range hood. Natural light pours through large, dual pane windows providing a view of the ample backyard with a large pool and connected spa, gazebos, treehouse, and shed. Four upstairs bedrooms are large with generous closet space. The master bedroom and lavish bathroom en-suite will make the morning routine a joy. Storage will never be a concern as this home boasts plenty of storage upstairs and down: cabinets in the kitchen and laundry room plus closets throughout the home. Concerns for cooling during the summer will evaporate with the owned solar panels. The roof was replaced 5 years ago and deferred maintenance won't be an issue here. This estate is sure to impress: it is as cozy as it is opulent. Don't miss your opportunity to tour this home before it is gone!
Home Details
Home Type
- Single Family
Est. Annual Taxes
- $9,822
Year Built
- Built in 1965
Lot Details
- 0.33 Acre Lot
- Lot Dimensions are 130x110
- Cul-De-Sac
- Fenced Yard
- Mature Landscaping
- Front and Back Yard Sprinklers
- Garden
- Property is zoned R1B
Home Design
- Spanish Architecture
- Concrete Foundation
- Tile Roof
- Stucco
Interior Spaces
- 3,008 Sq Ft Home
- 2-Story Property
- Self Contained Fireplace Unit Or Insert
- Double Pane Windows
- Great Room
- Family Room
- Formal Dining Room
- Den
- Laundry in Utility Room
Kitchen
- Eat-In Kitchen
- Breakfast Bar
- Microwave
- Dishwasher
- Disposal
Flooring
- Tile
- Vinyl
Bedrooms and Bathrooms
- 4 Bedrooms
- 2.5 Bathrooms
- Bathtub with Shower
- Separate Shower
Parking
- Automatic Garage Door Opener
- RV or Boat Parking
Outdoor Features
- In Ground Pool
- Covered patio or porch
Utilities
- Central Heating and Cooling System
Ownership History
Purchase Details
Home Financials for this Owner
Home Financials are based on the most recent Mortgage that was taken out on this home.Purchase Details
Home Financials for this Owner
Home Financials are based on the most recent Mortgage that was taken out on this home.Purchase Details
Home Financials for this Owner
Home Financials are based on the most recent Mortgage that was taken out on this home.Purchase Details
Purchase Details
Home Financials for this Owner
Home Financials are based on the most recent Mortgage that was taken out on this home.Purchase Details
Home Financials for this Owner
Home Financials are based on the most recent Mortgage that was taken out on this home.Purchase Details
Map
Home Values in the Area
Average Home Value in this Area
Purchase History
| Date | Type | Sale Price | Title Company |
|---|---|---|---|
| Grant Deed | $800,000 | Placer Title Company | |
| Grant Deed | $740,000 | Chicago Title | |
| Grant Deed | $410,000 | Stewart Title Fresno | |
| Interfamily Deed Transfer | -- | -- | |
| Grant Deed | $235,000 | Chicago Title Co | |
| Grant Deed | $222,000 | Central Title Company | |
| Interfamily Deed Transfer | -- | -- |
Mortgage History
| Date | Status | Loan Amount | Loan Type |
|---|---|---|---|
| Open | $620,000 | New Conventional | |
| Previous Owner | $390,000 | New Conventional | |
| Previous Owner | $50,000 | Credit Line Revolving | |
| Previous Owner | $247,500 | New Conventional | |
| Previous Owner | $258,300 | Purchase Money Mortgage | |
| Previous Owner | $178,000 | Unknown | |
| Previous Owner | $188,000 | No Value Available | |
| Previous Owner | $177,600 | No Value Available |
Property History
| Date | Event | Price | Change | Sq Ft Price |
|---|---|---|---|---|
| 05/09/2024 05/09/24 | Sold | $800,000 | +3.1% | $266 / Sq Ft |
| 04/19/2024 04/19/24 | Pending | -- | -- | -- |
| 04/19/2024 04/19/24 | For Sale | $776,000 | +4.9% | $258 / Sq Ft |
| 06/02/2022 06/02/22 | Sold | $740,000 | 0.0% | $246 / Sq Ft |
| 05/09/2022 05/09/22 | Pending | -- | -- | -- |
| 05/09/2022 05/09/22 | Off Market | $740,000 | -- | -- |
| 05/05/2022 05/05/22 | For Sale | $670,000 | -- | $223 / Sq Ft |
Tax History
| Year | Tax Paid | Tax Assessment Tax Assessment Total Assessment is a certain percentage of the fair market value that is determined by local assessors to be the total taxable value of land and additions on the property. | Land | Improvement |
|---|---|---|---|---|
| 2023 | $9,822 | $754,800 | $226,440 | $528,360 |
| 2022 | $6,975 | $529,780 | $136,147 | $393,633 |
| 2021 | $6,741 | $517,000 | $121,000 | $396,000 |
| 2020 | $6,177 | $491,100 | $114,900 | $376,200 |
| 2019 | $6,527 | $470,000 | $110,000 | $360,000 |
| 2018 | $5,701 | $444,500 | $119,100 | $325,400 |
| 2017 | $5,391 | $419,400 | $112,400 | $307,000 |
| 2016 | $5,138 | $405,592 | $108,733 | $296,859 |
| 2015 | $5,047 | $399,500 | $107,100 | $292,400 |
| 2014 | $4,729 | $374,100 | $100,300 | $273,800 |
About the Listing Agent

About Catherine Sawatsky
Five-star real estate professional Catherine Sawatsky has made a name for herself as a highly sought-after agent with more than 200 million in career transactions. She has successfully closed over 700 home sales, always working to deliver world-class service and help her clients navigate the process quickly and effortlessly. Recognized as a Certified Residential Specialist, Graduate of the Realtor® Institute (GRI®), Certified Distressed Property Expert®, and
Catherine's Other Listings
Source: Fresno MLS
MLS Number: 576883
APN: 407-251-01
- 1387 W Sample Ave
- 1232 W Mesa Ave
- 1352 W Menlo Ave
- 1590 W Escalon Ave
- 1487 W Paul Ave
- 1316 W Palo Alto Ave
- 1057 W Sierra Ave
- 1229 W Bullard Ave Unit 159
- 1229 W Bullard Ave Unit 151
- 1229 W Bullard Ave Unit 105
- 6541 N Teilman Ave
- 1715 W Tenaya Way
- 6569 N Teilman Ave
- 6354 N Palm Ave
- 1731 W Tenaya Way
- 5669 N Arthur Ave
- 6665 N Farris Ave
- 1709 W Calimyrna Ave Unit B
- 6260 N Palm Ave Unit 105
- 1112 W Roberts Ave
