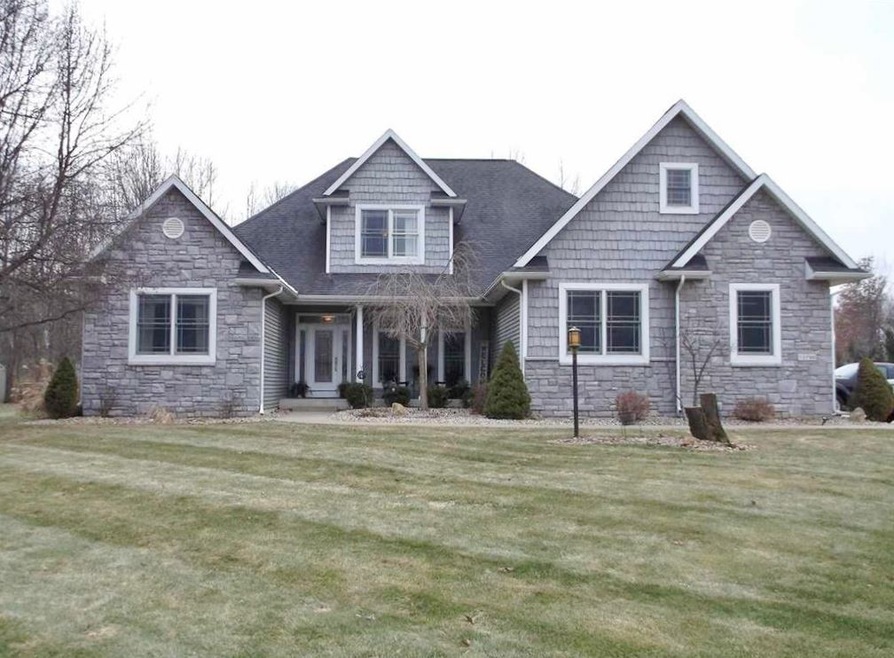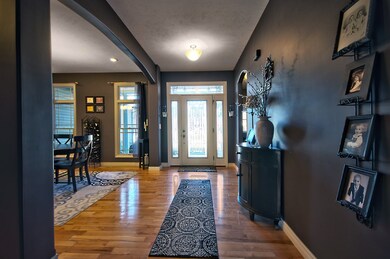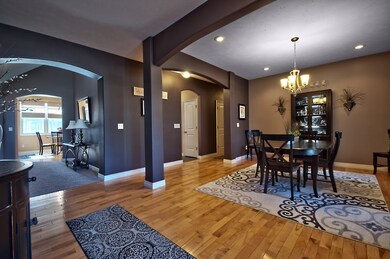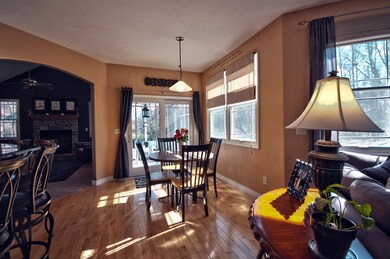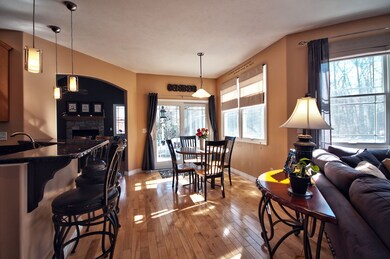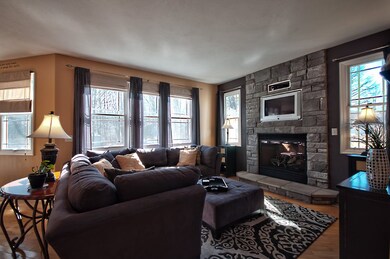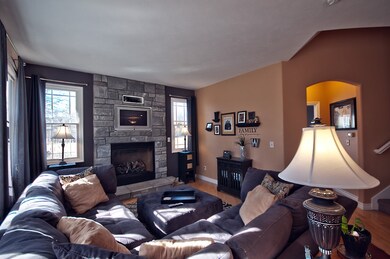
13790 Ranier Dr Middlebury, IN 46540
Highlights
- Fitness Center
- Primary Bedroom Suite
- Craftsman Architecture
- Basketball Court
- Open Floorplan
- Living Room with Fireplace
About This Home
As of June 2020This spectacular house has everything you want or need in your new home. Main features: Beautifully well maintained 2700 sq ft main/upper level, full-finished basement with 10' ceilings, sprinkler system, wood flooring, formal dining, 2 fireplaces, theater room, 5 bedrooms, 4 1/2 baths. This home is set up for entertaining.This home is waiting for you !!
Home Details
Home Type
- Single Family
Est. Annual Taxes
- $3,257
Year Built
- Built in 2005
Lot Details
- 0.77 Acre Lot
- Lot Dimensions are 140x240
- Backs to Open Ground
- Rural Setting
- Landscaped
- Corner Lot
- Irrigation
- Partially Wooded Lot
HOA Fees
- $4 Monthly HOA Fees
Parking
- 3 Car Attached Garage
- Garage Door Opener
- Driveway
Home Design
- Craftsman Architecture
- Poured Concrete
- Asphalt Roof
- Stone Exterior Construction
- Vinyl Construction Material
Interior Spaces
- 1.5-Story Property
- Open Floorplan
- Wet Bar
- Built-In Features
- Bar
- Tray Ceiling
- Vaulted Ceiling
- Ceiling Fan
- Double Pane Windows
- <<energyStarQualifiedWindowsToken>>
- Insulated Windows
- ENERGY STAR Qualified Doors
- Insulated Doors
- Entrance Foyer
- Living Room with Fireplace
- 2 Fireplaces
- Formal Dining Room
- Screened Porch
- Storage In Attic
- Fire and Smoke Detector
Kitchen
- Eat-In Kitchen
- Breakfast Bar
- Stone Countertops
- Utility Sink
- Disposal
Flooring
- Wood
- Carpet
- Laminate
- Tile
Bedrooms and Bathrooms
- 5 Bedrooms
- Primary Bedroom Suite
- Walk-In Closet
- Double Vanity
- Bathtub With Separate Shower Stall
- Garden Bath
Laundry
- Laundry on main level
- Washer and Gas Dryer Hookup
Finished Basement
- Basement Fills Entire Space Under The House
- Sump Pump
- 1 Bathroom in Basement
- 1 Bedroom in Basement
- Natural lighting in basement
Eco-Friendly Details
- Energy-Efficient Appliances
- Energy-Efficient HVAC
- Energy-Efficient Lighting
- Energy-Efficient Insulation
- Energy-Efficient Doors
- ENERGY STAR Qualified Equipment for Heating
- ENERGY STAR/Reflective Roof
Outdoor Features
- Basketball Court
- Patio
Utilities
- Forced Air Heating and Cooling System
- ENERGY STAR Qualified Air Conditioning
- Heating System Uses Gas
- Private Company Owned Well
- Well
- ENERGY STAR Qualified Water Heater
- Septic System
- Cable TV Available
Listing and Financial Details
- Assessor Parcel Number 20-08-04-378-009.000-034
Community Details
Recreation
- Fitness Center
Ownership History
Purchase Details
Home Financials for this Owner
Home Financials are based on the most recent Mortgage that was taken out on this home.Purchase Details
Home Financials for this Owner
Home Financials are based on the most recent Mortgage that was taken out on this home.Purchase Details
Home Financials for this Owner
Home Financials are based on the most recent Mortgage that was taken out on this home.Purchase Details
Home Financials for this Owner
Home Financials are based on the most recent Mortgage that was taken out on this home.Purchase Details
Home Financials for this Owner
Home Financials are based on the most recent Mortgage that was taken out on this home.Purchase Details
Similar Homes in Middlebury, IN
Home Values in the Area
Average Home Value in this Area
Purchase History
| Date | Type | Sale Price | Title Company |
|---|---|---|---|
| Warranty Deed | $387,100 | None Listed On Document | |
| Warranty Deed | $387,100 | None Listed On Document | |
| Warranty Deed | -- | Fidelity Natl Title Co Llc | |
| Warranty Deed | -- | Stewart Title | |
| Corporate Deed | -- | Landamerica Lawyers Title | |
| Warranty Deed | -- | -- |
Mortgage History
| Date | Status | Loan Amount | Loan Type |
|---|---|---|---|
| Open | $513,200 | VA | |
| Closed | $395,000 | VA | |
| Closed | $395,000 | VA | |
| Closed | $395,000 | VA | |
| Previous Owner | $319,920 | Adjustable Rate Mortgage/ARM | |
| Previous Owner | $79,980 | Commercial | |
| Previous Owner | $263,469 | New Conventional | |
| Previous Owner | $276,075 | FHA | |
| Previous Owner | $267,946 | Fannie Mae Freddie Mac |
Property History
| Date | Event | Price | Change | Sq Ft Price |
|---|---|---|---|---|
| 06/26/2020 06/26/20 | Sold | $395,000 | -1.0% | $81 / Sq Ft |
| 05/18/2020 05/18/20 | Pending | -- | -- | -- |
| 02/10/2020 02/10/20 | For Sale | $399,000 | +1.0% | $81 / Sq Ft |
| 01/09/2020 01/09/20 | Off Market | $395,000 | -- | -- |
| 11/12/2019 11/12/19 | Price Changed | $399,000 | -2.7% | $81 / Sq Ft |
| 10/30/2019 10/30/19 | Price Changed | $410,000 | -2.4% | $84 / Sq Ft |
| 08/25/2019 08/25/19 | For Sale | $420,000 | +5.0% | $86 / Sq Ft |
| 07/27/2017 07/27/17 | Sold | $399,900 | -5.9% | $82 / Sq Ft |
| 05/09/2017 05/09/17 | Pending | -- | -- | -- |
| 02/05/2017 02/05/17 | For Sale | $425,000 | -- | $87 / Sq Ft |
Tax History Compared to Growth
Tax History
| Year | Tax Paid | Tax Assessment Tax Assessment Total Assessment is a certain percentage of the fair market value that is determined by local assessors to be the total taxable value of land and additions on the property. | Land | Improvement |
|---|---|---|---|---|
| 2024 | $5,199 | $552,300 | $36,500 | $515,800 |
| 2022 | $5,199 | $464,200 | $36,500 | $427,700 |
| 2021 | $4,316 | $423,300 | $36,500 | $386,800 |
| 2020 | $4,186 | $410,400 | $36,500 | $373,900 |
| 2019 | $4,003 | $392,800 | $36,500 | $356,300 |
| 2018 | $4,134 | $403,900 | $30,700 | $373,200 |
| 2017 | $3,597 | $351,100 | $30,700 | $320,400 |
| 2016 | $3,418 | $334,300 | $30,700 | $303,600 |
| 2014 | $3,170 | $309,600 | $30,700 | $278,900 |
| 2013 | $2,951 | $295,100 | $30,700 | $264,400 |
Agents Affiliated with this Home
-
Rob Bach

Seller's Agent in 2020
Rob Bach
Hallmark Excellence Realty
(574) 202-9986
10 Total Sales
-
Kent Miller

Buyer's Agent in 2020
Kent Miller
Century 21 Circle
(574) 293-2121
77 Total Sales
-
Deborah Crowder

Buyer's Agent in 2017
Deborah Crowder
At Home Realty Group
(574) 514-7650
121 Total Sales
Map
Source: Indiana Regional MLS
MLS Number: 201704533
APN: 20-08-04-378-009.000-034
- 13745 Ranier Dr
- 13762 Shavano Peak Dr
- 13909 Shavano Peak Dr
- 13562 Shavano Peak Dr
- 55623 Little Creek Ln
- 13043 County Road 14
- 106 Powell Dr
- 14661 Farm House Dr
- 323 Bristol Ave
- 130 Krider Dr
- 312 Bristol Ave
- 54879 Moonfish Ct
- 401 Shoemaker Dr
- 54795 Winding River Dr
- 608 Fieldstone Ln
- 400 Skyview Dr
- 12804 Spoonbill Ct
- 703 Day Spring Ct
- 705 Day Spring Ct
- 203 S Main St
