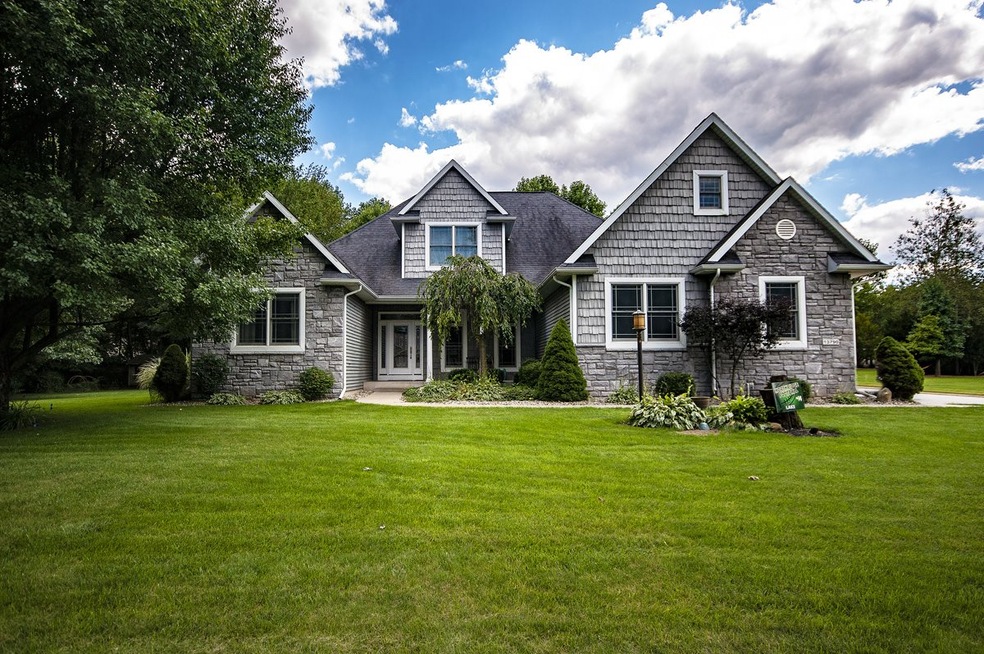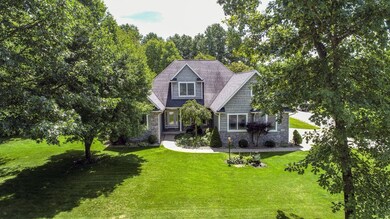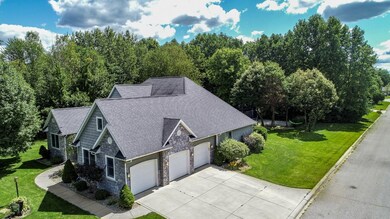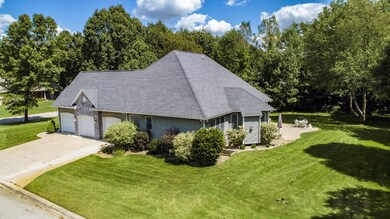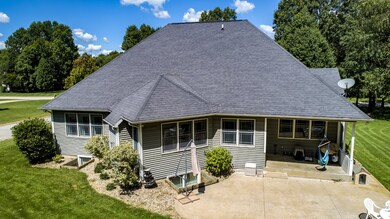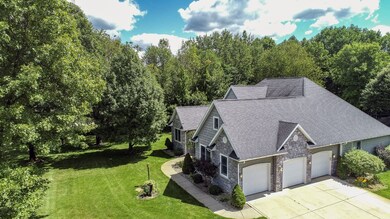
13790 Ranier Dr Middlebury, IN 46540
Highlights
- Primary Bedroom Suite
- Traditional Architecture
- 3 Car Attached Garage
- Living Room with Fireplace
- Corner Lot
- Forced Air Heating and Cooling System
About This Home
As of June 2020MOTIVATED SELLER!!! Northridge Schools! This spectacular house has everything you want or need in your new home. Main features: Beautifully well maintained 2700 sq ft main/upper level, full-finished basement with 10' ceilings, sprinkler system, wood flooring, formal dining, 2 fireplaces, theater room, 5+ bedrooms, 4 1/2 baths. Many new updates in the last year including, new mud room with individual cubbies, flooring on main floor, and a new laundry room with folding table and cabinets. This home is set up for entertaining. This home is waiting for you !!
Home Details
Home Type
- Single Family
Est. Annual Taxes
- $4,119
Year Built
- Built in 2005
Lot Details
- 0.77 Acre Lot
- Corner Lot
- Level Lot
Parking
- 3 Car Attached Garage
Home Design
- Traditional Architecture
- Poured Concrete
- Stone Exterior Construction
- Vinyl Construction Material
Interior Spaces
- 1.5-Story Property
- Living Room with Fireplace
- 2 Fireplaces
Bedrooms and Bathrooms
- 5 Bedrooms
- Primary Bedroom Suite
Basement
- Basement Fills Entire Space Under The House
- Fireplace in Basement
- 1 Bathroom in Basement
- 1 Bedroom in Basement
- Natural lighting in basement
Schools
- Orchardview Elementary School
- Northridge Middle School
- Northridge High School
Utilities
- Forced Air Heating and Cooling System
- Private Company Owned Well
- Well
- Septic System
Community Details
- The Summit Subdivision
Listing and Financial Details
- Assessor Parcel Number 20-08-04-378-009.000-034
Ownership History
Purchase Details
Home Financials for this Owner
Home Financials are based on the most recent Mortgage that was taken out on this home.Purchase Details
Home Financials for this Owner
Home Financials are based on the most recent Mortgage that was taken out on this home.Purchase Details
Home Financials for this Owner
Home Financials are based on the most recent Mortgage that was taken out on this home.Purchase Details
Home Financials for this Owner
Home Financials are based on the most recent Mortgage that was taken out on this home.Purchase Details
Home Financials for this Owner
Home Financials are based on the most recent Mortgage that was taken out on this home.Purchase Details
Similar Homes in Middlebury, IN
Home Values in the Area
Average Home Value in this Area
Purchase History
| Date | Type | Sale Price | Title Company |
|---|---|---|---|
| Warranty Deed | $387,100 | None Listed On Document | |
| Warranty Deed | $387,100 | None Listed On Document | |
| Warranty Deed | -- | Fidelity Natl Title Co Llc | |
| Warranty Deed | -- | Stewart Title | |
| Corporate Deed | -- | Landamerica Lawyers Title | |
| Warranty Deed | -- | -- |
Mortgage History
| Date | Status | Loan Amount | Loan Type |
|---|---|---|---|
| Open | $513,200 | VA | |
| Closed | $395,000 | VA | |
| Closed | $395,000 | VA | |
| Closed | $395,000 | VA | |
| Previous Owner | $319,920 | Adjustable Rate Mortgage/ARM | |
| Previous Owner | $79,980 | Commercial | |
| Previous Owner | $263,469 | New Conventional | |
| Previous Owner | $276,075 | FHA | |
| Previous Owner | $267,946 | Fannie Mae Freddie Mac |
Property History
| Date | Event | Price | Change | Sq Ft Price |
|---|---|---|---|---|
| 06/26/2020 06/26/20 | Sold | $395,000 | -1.0% | $81 / Sq Ft |
| 05/18/2020 05/18/20 | Pending | -- | -- | -- |
| 02/10/2020 02/10/20 | For Sale | $399,000 | +1.0% | $81 / Sq Ft |
| 01/09/2020 01/09/20 | Off Market | $395,000 | -- | -- |
| 11/12/2019 11/12/19 | Price Changed | $399,000 | -2.7% | $81 / Sq Ft |
| 10/30/2019 10/30/19 | Price Changed | $410,000 | -2.4% | $84 / Sq Ft |
| 08/25/2019 08/25/19 | For Sale | $420,000 | +5.0% | $86 / Sq Ft |
| 07/27/2017 07/27/17 | Sold | $399,900 | -5.9% | $82 / Sq Ft |
| 05/09/2017 05/09/17 | Pending | -- | -- | -- |
| 02/05/2017 02/05/17 | For Sale | $425,000 | -- | $87 / Sq Ft |
Tax History Compared to Growth
Tax History
| Year | Tax Paid | Tax Assessment Tax Assessment Total Assessment is a certain percentage of the fair market value that is determined by local assessors to be the total taxable value of land and additions on the property. | Land | Improvement |
|---|---|---|---|---|
| 2024 | $5,199 | $552,300 | $36,500 | $515,800 |
| 2022 | $5,199 | $464,200 | $36,500 | $427,700 |
| 2021 | $4,316 | $423,300 | $36,500 | $386,800 |
| 2020 | $4,186 | $410,400 | $36,500 | $373,900 |
| 2019 | $4,003 | $392,800 | $36,500 | $356,300 |
| 2018 | $4,134 | $403,900 | $30,700 | $373,200 |
| 2017 | $3,597 | $351,100 | $30,700 | $320,400 |
| 2016 | $3,418 | $334,300 | $30,700 | $303,600 |
| 2014 | $3,170 | $309,600 | $30,700 | $278,900 |
| 2013 | $2,951 | $295,100 | $30,700 | $264,400 |
Agents Affiliated with this Home
-
Rob Bach

Seller's Agent in 2020
Rob Bach
Hallmark Excellence Realty
(574) 202-9986
10 Total Sales
-
Kent Miller

Buyer's Agent in 2020
Kent Miller
Century 21 Circle
(574) 293-2121
77 Total Sales
-
Deborah Crowder

Buyer's Agent in 2017
Deborah Crowder
At Home Realty Group
(574) 514-7650
121 Total Sales
Map
Source: Indiana Regional MLS
MLS Number: 201937190
APN: 20-08-04-378-009.000-034
- 13745 Ranier Dr
- 13762 Shavano Peak Dr
- 13909 Shavano Peak Dr
- 13562 Shavano Peak Dr
- 55623 Little Creek Ln
- 13043 County Road 14
- 106 Powell Dr
- 14661 Farm House Dr
- 323 Bristol Ave
- 130 Krider Dr
- 312 Bristol Ave
- 54879 Moonfish Ct
- 511 Morningstar Ct
- 54795 Winding River Dr
- 608 Fieldstone Ln
- 611 Claudia Ln
- 400 Skyview Dr
- 12804 Spoonbill Ct
- 703 Day Spring Ct
- 203 S Main St
